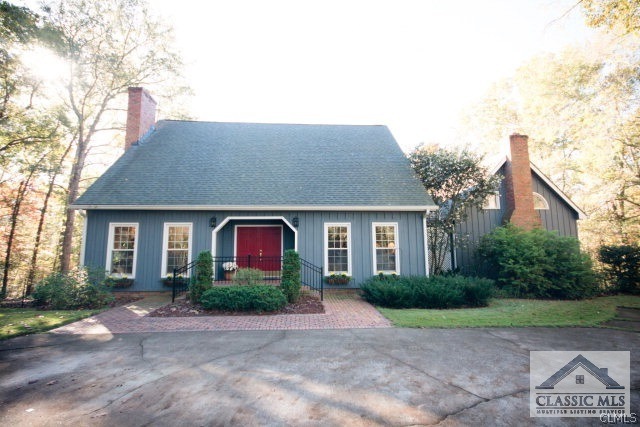Red Fox Run at its' very best! Carpenter Cottage Southern Living floor plan, four bedroom, three full bath, approx. 2,888 square feet, master suite on main, 3.35 lawn & wooded acres. 4 bedroom, 3 full bath home with one car garage and spacious unfinished (stubbed for bath) basement. The home is set amongst a lush lawn and curated plantings enveloped by sloping woodlands with deer at your doorstep. Red Fox Run is an idyllic neighborhood in East Athens with sloping terrain that allows for proximity to Eastside shopping & dining, Downtown Athens, and the University of Georgia campus while enjoying a peaceful, private North Georgia mountain serenity. The home is inspired southern crafted of cypress and cedar. Artfully rustic, the woodworker's trade blends with the classic architectural features and a contemporary floor plan for modern open living. Carpenter elements include cypress board-&-batten walls andlattice accents. The entry is a welcoming large double red front door foyer with new front porch rail. Inside enjoy brightly lit living spaces with double height living area and balcony overlook library, new gas fire logs, tongue-&-groove, beaded board ceilings, wainscots, and wooden shutters. Brightly lit dining area opens to recently remodeled sun deck and recently renovated spacious outdoor deck. An open kitchen with new paint, new (2013) stainless steel double ovens & cooktop, new stainless steel microwave, new lighting & ceiling fans, new cabinet pulls, kitchen menu desk, gracious cabinet space and prep areas, breakfast area (window nook seating), and laundry on main. The private master on main suite has an entrance through a sun soaked, lattice clad orchid room. The master bedroom has a wood burning fire place & built-in cabinets with bookshelves as its' focal point. The cozy den downstairs has an en suite bath to easily convert to the fourth bedroom. Upstairs; two bedrooms and one bathroom with spacious cedar closet, expansive attic storage, & attic fan. Seller is conscientious homeowner who has meticulously maintained and invested in the following updates since their purchase in 2010; New exterior house paint, new front porch railing, remodel of screen porch and deck (deck supports, stained wood on deck, and new outdoor aluminum ceiling fan. Further improvements include the addition of a porch swing and seating area below the deck in back yard, new hot water heater, crawl space renovation, some new interior paint, and some new interior light fixtures.

