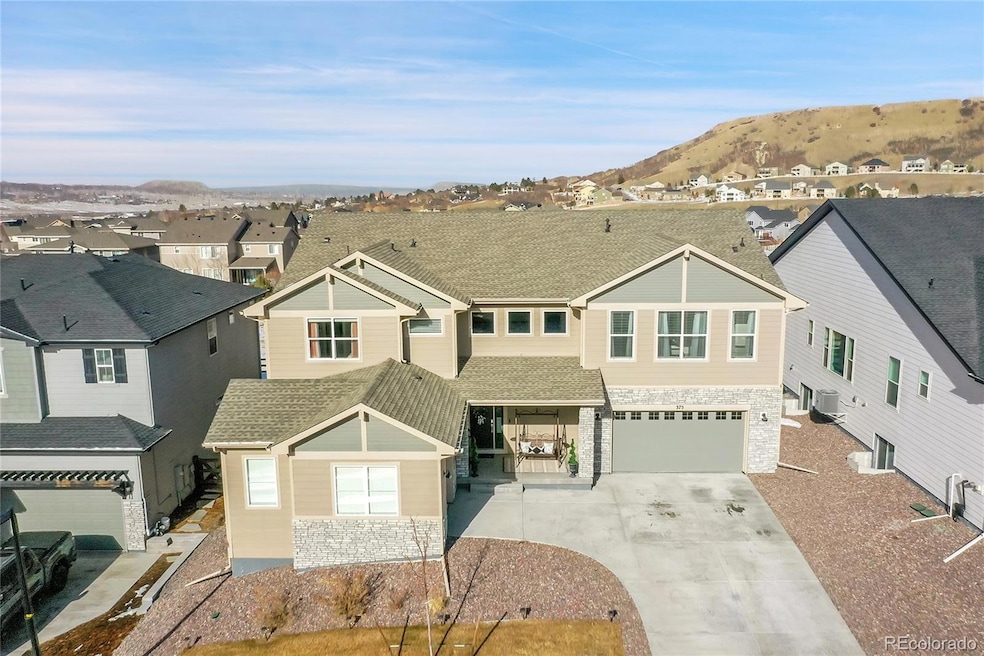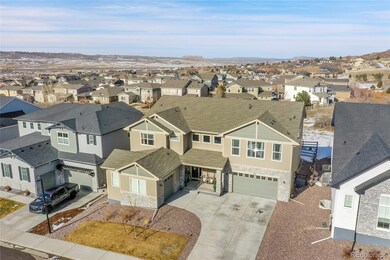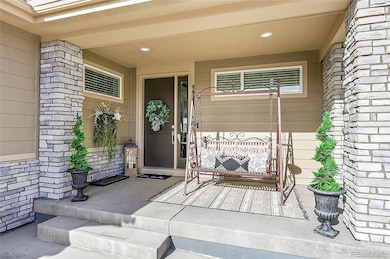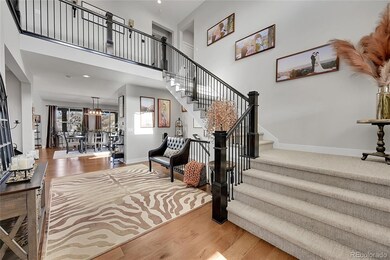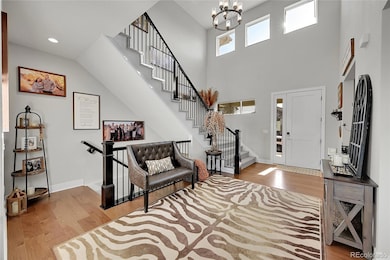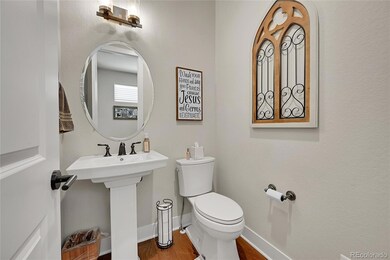
375 Rogers Way Castle Rock, CO 80104
Highlights
- Fitness Center
- Primary Bedroom Suite
- Clubhouse
- Flagstone Elementary School Rated A-
- Open Floorplan
- Fireplace in Primary Bedroom
About This Home
As of April 2025A one-of-a-kind location with sweeping views of the Great Plains to the east and the majestic Rocky Mountains to the West. This exceptional single-family residence at 375 Rogers Way in Castle Rock, Colorado, presents a remarkable and rare opportunity for discerning buyers. Offering 4 bedrooms, 3.5 bathrooms, and an expansive 6,357 square feet of living space, this home is designed for both comfort and sophistication. The brick construction and strategic layout provide a seamless blend of aesthetic appeal and functional living.Upon entering, you are welcomed by a grand foyer featuring a striking chandelier and high ceilings, setting a tone of elegance. The open-concept living area showcases light hardwood flooring and a stone fireplace, ideal for both relaxation and entertaining. The gourmet kitchen, equipped with stainless steel appliances and a generous island, is complemented by exquisite stone countertops. The primary suite, complete with a luxurious en-suite bathroom, further elevates the living experience.Sound System Installed Inside and Outside by MMAV. Electronic smart shades on all windows and the glass door in the main living area as well. Enjoy a Hot Tub just off the deck all year long. The outdoor living spaces, including a snow-covered patio and fire pit, enhancing the property's appeal for year-round enjoyment. This residence is not only a home but a lifestyle choice for those seeking the best of Colorado living. Each Neighborhood features its own amenity center to keep life exciting. Hurry and schedule a showing of this rare opportunity in Crystal Valley!
Last Agent to Sell the Property
RE Brokers Brokerage Email: errolroy@yahoo.com,720-937-6045 License #100057306 Listed on: 01/23/2025
Home Details
Home Type
- Single Family
Est. Annual Taxes
- $10,226
Year Built
- Built in 2022
Lot Details
- 8,625 Sq Ft Lot
- Private Yard
HOA Fees
- $150 Monthly HOA Fees
Parking
- 3 Car Attached Garage
Home Design
- Frame Construction
- Composition Roof
- Cement Siding
- Stone Siding
Interior Spaces
- 2-Story Property
- Open Floorplan
- Wired For Data
- Gas Fireplace
- Entrance Foyer
- Great Room with Fireplace
- 2 Fireplaces
- Laundry in unit
Kitchen
- Double Oven
- Range
- Microwave
- Dishwasher
- Kitchen Island
- Quartz Countertops
- Disposal
Flooring
- Carpet
- Tile
- Vinyl
Bedrooms and Bathrooms
- 4 Bedrooms
- Fireplace in Primary Bedroom
- Primary Bedroom Suite
- Walk-In Closet
- Jack-and-Jill Bathroom
Unfinished Basement
- Partial Basement
- Sump Pump
Outdoor Features
- Covered patio or porch
Schools
- South Ridge Elementary School
- Mesa Middle School
- Douglas County High School
Utilities
- Mini Split Air Conditioners
- Humidifier
- Forced Air Heating System
- Tankless Water Heater
Listing and Financial Details
- Exclusions: Sellers personal property. Washer and Dryer.
- Assessor Parcel Number R0608925
Community Details
Overview
- Association fees include ground maintenance, recycling, trash
- Management Trust Association, Phone Number (303) 750-0994
- Built by Toll Brothers
- Montaine Subdivision, Shavano Mountain Floorplan
Amenities
- Clubhouse
Recreation
- Community Playground
- Fitness Center
- Community Pool
- Trails
Ownership History
Purchase Details
Home Financials for this Owner
Home Financials are based on the most recent Mortgage that was taken out on this home.Similar Homes in Castle Rock, CO
Home Values in the Area
Average Home Value in this Area
Purchase History
| Date | Type | Sale Price | Title Company |
|---|---|---|---|
| Special Warranty Deed | $1,295,000 | None Listed On Document |
Mortgage History
| Date | Status | Loan Amount | Loan Type |
|---|---|---|---|
| Open | $110,000 | Credit Line Revolving | |
| Open | $1,055,687 | VA | |
| Previous Owner | $16,000 | Credit Line Revolving |
Property History
| Date | Event | Price | Change | Sq Ft Price |
|---|---|---|---|---|
| 04/30/2025 04/30/25 | Sold | $1,295,000 | -2.3% | $300 / Sq Ft |
| 01/23/2025 01/23/25 | For Sale | $1,325,000 | -- | $307 / Sq Ft |
Tax History Compared to Growth
Tax History
| Year | Tax Paid | Tax Assessment Tax Assessment Total Assessment is a certain percentage of the fair market value that is determined by local assessors to be the total taxable value of land and additions on the property. | Land | Improvement |
|---|---|---|---|---|
| 2024 | $10,258 | $69,750 | $10,260 | $59,490 |
| 2023 | $10,226 | $69,750 | $10,260 | $59,490 |
| 2022 | $2,864 | $20,100 | $9,840 | $10,260 |
| 2021 | $4,423 | $20,100 | $9,840 | $10,260 |
| 2020 | $1,911 | $13,340 | $13,340 | $0 |
Agents Affiliated with this Home
-
E
Seller's Agent in 2025
Errol Roy
RE Brokers
-
J
Buyer's Agent in 2025
Joshua Molinaro
Listings.com
Map
Source: REcolorado®
MLS Number: 3850878
APN: 2505-262-06-012
- 455 Rogers Way
- 228 Rogers Ct
- 4145 Manorbrier Cir
- 4781 Saddle Iron Rd
- 81 Simmental Loop
- 4855 Saddle Iron Rd
- 428 Welded Tuff Trail
- 741 Simmental Loop
- 952 Eaglestone Dr
- 305 Welded Tuff Trail
- 803 Coal Bank Trail
- 4069 Copper Ct
- 372 Castlemaine Ct
- 318 Welded Tuff Trail
- 268 Simmental Loop
- 206 Welded Tuff Trail
- 624 Simmental Loop
- 295 Kitselman Dr
- 314 Castlemaine Ct
- 264 Kitselman Dr
