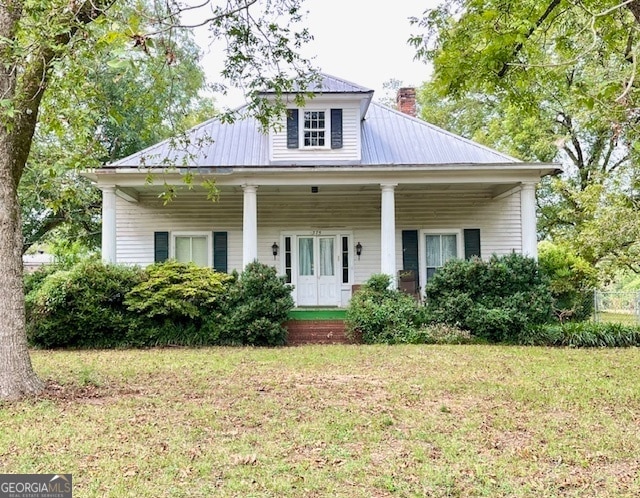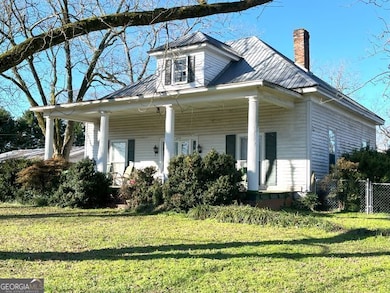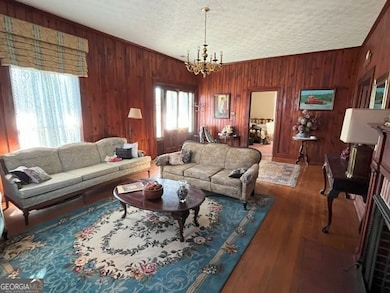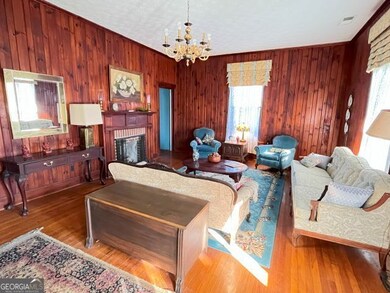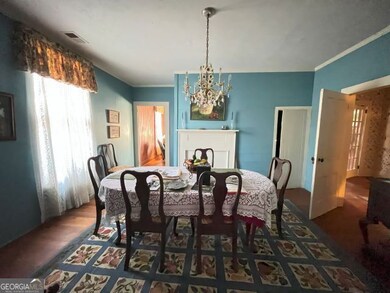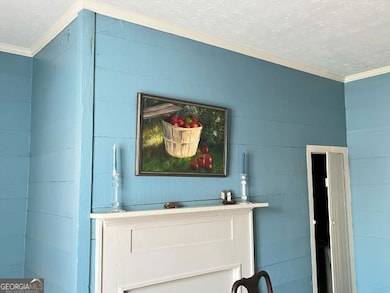375 S Broad St Bowman, GA 30624
Estimated payment $1,181/month
Highlights
- Additional Residence on Property
- Fireplace in Primary Bedroom
- Wood Flooring
- Barn
- Traditional Architecture
- High Ceiling
About This Home
MOTIVATED SELLER!! Calling all Older Home enthusiasts, large families, even multi-families, this property may fill your needs. Keep in mind this property will NOT qualify for VA, FHA or USDA financing. Everything needs a bit of work, but there is a lot to work with. Built in 1881, the architectural style of this 4BR, 2 BA home is known as "Pyramidal Cottage". It is an ideal design for the old south who had no central ac. The double front doors and wide hallway allowed air to pass through the house easily. The high ceilings allowed the heat to rise so that its occupants might not suffer so much. The interior features are many. I am told that the living room paneling was the same as was used for the Bowman Depot that was built in the late 1870's. Another oddity that appears nowhere else in the house is the wide board walls in the dining room. There are 3 fireplaces in unknown condition. One is located in the master bedroom, the other two in the living room & dining room. The house was added onto over the years with the development of new conveniences. The 2nd residence (1BR, 1BA) was built in the 60's and needs lots of work. A value of only $10K was given to this building. The structure on the front left of the property was used as a painting studio. It has electric and water (condition unknown). This building would make for a great workshop (1128 sqft). There are also two additional storage buildings. Have a horse....bring it. The rear of the property is fenced and the barn is just screaming for someone to restore it. There is so much....make an appointment to see it!
Home Details
Home Type
- Single Family
Est. Annual Taxes
- $2,866
Year Built
- Built in 1881
Lot Details
- 2.32 Acre Lot
- Fenced
- Level Lot
- Open Lot
Home Design
- Traditional Architecture
- Fixer Upper
- Pillar, Post or Pier Foundation
- Metal Roof
- Wood Siding
Interior Spaces
- 2,572 Sq Ft Home
- 1-Story Property
- High Ceiling
- Ceiling Fan
- 3 Fireplaces
- Family Room
- Formal Dining Room
- Den
- Crawl Space
Kitchen
- Breakfast Area or Nook
- Oven or Range
- Dishwasher
Flooring
- Wood
- Carpet
- Vinyl
Bedrooms and Bathrooms
- 4 Main Level Bedrooms
- Fireplace in Primary Bedroom
- 2 Full Bathrooms
- Soaking Tub
- Bathtub Includes Tile Surround
Laundry
- Laundry in Mud Room
- Laundry Room
Parking
- 3 Parking Spaces
- Off-Street Parking
Outdoor Features
- Shed
- Outbuilding
- Porch
Schools
- Elbert Co Primary/Elem Elementary School
- Elbert County Middle School
- Elbert County High School
Farming
- Barn
- Pasture
Utilities
- Central Heating and Cooling System
- Window Unit Cooling System
- 220 Volts
- High Speed Internet
Additional Features
- Accessible Full Bathroom
- Additional Residence on Property
Community Details
- No Home Owners Association
Map
Home Values in the Area
Average Home Value in this Area
Tax History
| Year | Tax Paid | Tax Assessment Tax Assessment Total Assessment is a certain percentage of the fair market value that is determined by local assessors to be the total taxable value of land and additions on the property. | Land | Improvement |
|---|---|---|---|---|
| 2024 | $2,620 | $116,476 | $7,240 | $109,236 |
| 2023 | $2,177 | $116,477 | $7,240 | $109,237 |
| 2022 | $1,695 | $78,914 | $4,310 | $74,604 |
| 2021 | $1,708 | $78,914 | $4,310 | $74,604 |
| 2020 | $1,308 | $57,420 | $3,448 | $53,972 |
| 2019 | $1,350 | $57,420 | $3,448 | $53,972 |
| 2018 | $1,380 | $57,420 | $3,448 | $53,972 |
| 2017 | $1,266 | $50,285 | $3,448 | $46,837 |
| 2016 | $1,159 | $49,494 | $3,448 | $46,046 |
| 2015 | -- | $49,494 | $3,448 | $46,046 |
| 2014 | -- | $51,398 | $3,448 | $47,950 |
| 2013 | -- | $51,425 | $3,448 | $47,977 |
Property History
| Date | Event | Price | List to Sale | Price per Sq Ft |
|---|---|---|---|---|
| 10/15/2025 10/15/25 | Pending | -- | -- | -- |
| 10/13/2025 10/13/25 | Price Changed | $179,000 | -14.4% | $70 / Sq Ft |
| 09/28/2025 09/28/25 | Price Changed | $209,000 | -7.5% | $81 / Sq Ft |
| 09/28/2025 09/28/25 | For Sale | $226,000 | 0.0% | $88 / Sq Ft |
| 05/21/2025 05/21/25 | Pending | -- | -- | -- |
| 05/17/2025 05/17/25 | Price Changed | $226,000 | -2.6% | $88 / Sq Ft |
| 04/09/2025 04/09/25 | Price Changed | $232,000 | -4.9% | $90 / Sq Ft |
| 03/27/2025 03/27/25 | For Sale | $244,000 | 0.0% | $95 / Sq Ft |
| 03/18/2025 03/18/25 | Pending | -- | -- | -- |
| 03/11/2025 03/11/25 | Price Changed | $244,000 | -6.2% | $95 / Sq Ft |
| 01/10/2025 01/10/25 | For Sale | $260,000 | -- | $101 / Sq Ft |
Purchase History
| Date | Type | Sale Price | Title Company |
|---|---|---|---|
| Deed | -- | -- | |
| Deed | $74,000 | -- | |
| Deed | $62,500 | -- | |
| Deed | -- | -- | |
| Deed | $70,000 | -- |
Source: Georgia MLS
MLS Number: 10438434
APN: 005-127A
- 227 Rehoboth Rd
- 40 W Hendricks St
- 1963 Rehoboth Rd Unit EXTENSION
- 1963 Rehoboth Rd
- 0 Bowers St Unit LOT 1-8 10576344
- 0 Bowers St Unit LOT 1-8 CL335681
- 2198 Bennett Rd
- 0 Five Forks Rd Unit 10619685
- 2587 Quill Rd
- 0 Dusty Rd Unit 10569563
- 0 Dusty Rd Unit 7619983
- 2784 Stanley Maxwell Rd
- 2732 Zero O Dr
- 2851 Bowman Hwy
- 1825 Seymour Rd
- 0 Fork Creek Rd Unit 10616779
- 0 Fork Creek Rd Unit 7659678
- 0 Jess Guest Rd Unit CL336922
- 0 Jess Guest Rd Unit 10586921
- 0 LOT A Jess Guest Rd
