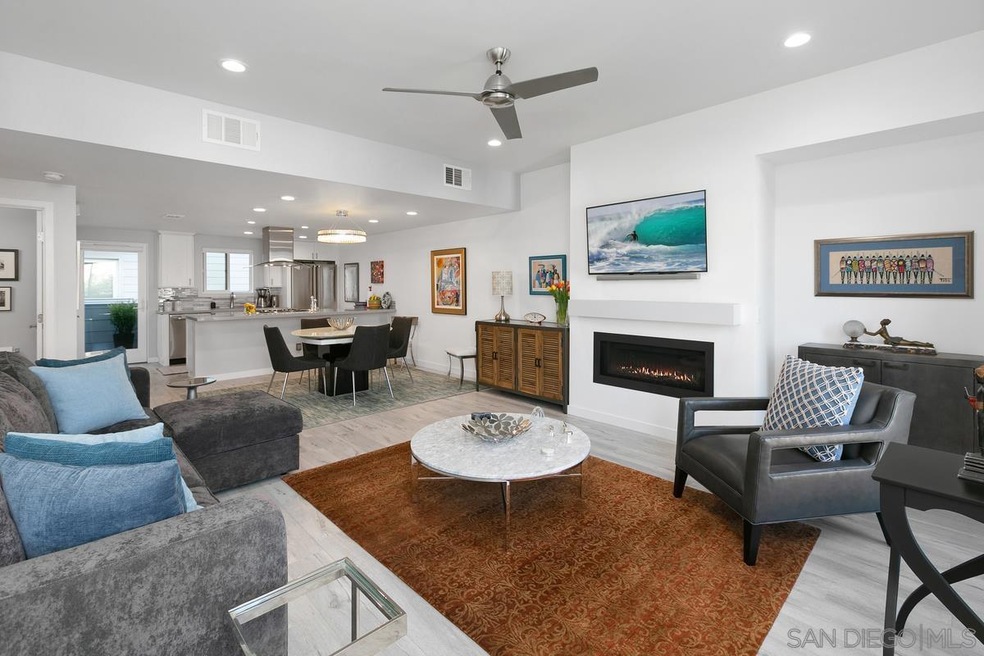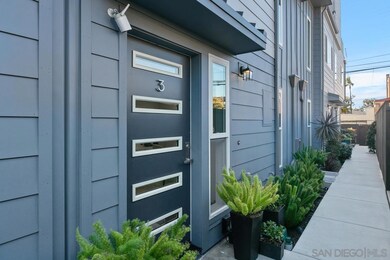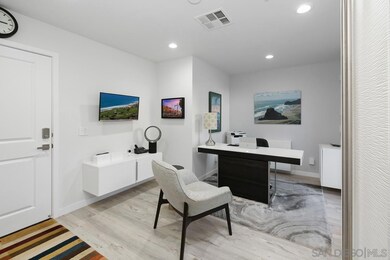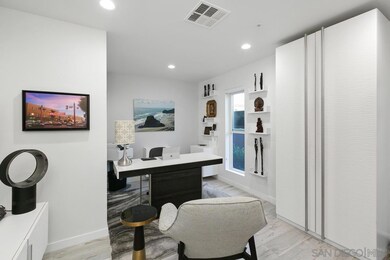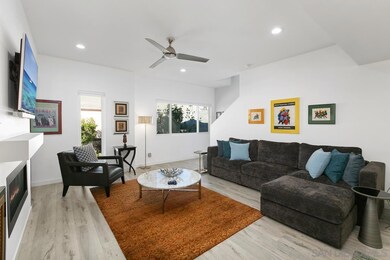
3750 3rd Ave Unit 3 San Diego, CA 92103
Hillcrest NeighborhoodHighlights
- Two Primary Bedrooms
- Bonus Room
- Breakfast Area or Nook
- Retreat
- Home Office
- Walk-In Pantry
About This Home
As of March 2023This beautiful detached townhome features 2 primary bedrooms with custom wood floors and each with a full bathroom of its own, plus an optional third bedroom on the first floor. The open concept kitchen is not only well designed but features appliances such as the Viking refrigerator and a well organized walk in pantry. Opening up to the dining area and large TV room, its the perfect place to entertain while you spend time in the kitchen. With high ceilings there is ample natural light to fill the room. Enjoy the evening sunsets from the rooftop deck staying warm in front of gas fire pit. You'll find custom Elfa shelving/storage systems in the garage, kitchen pantry, primary bedroom shoe closet and rooftop storage closet. Custom Stoneside transition roller shades are throughout the home including motorized shades in the living room and bedrooms. Some additional upgrades include custom lighting, epoxy garage floor, LED recessed lighting, Electrolux washer and dryer, Sunshade roller blinds and pergola cover on the rooftop plus Weber gas grill and Traeger smoker with black canvas covers. The low HOA includes trash and maintenance of the front landscaping and driveway (which was repaved in 2022). Centrally located to everything San Diego, Hillcrest, Mission Hills and Bankers Hill have to offer, this is the perfect place to call home.
Townhouse Details
Home Type
- Townhome
Est. Annual Taxes
- $14,977
Year Built
- Built in 2016
Lot Details
- Property is Fully Fenced
- Gentle Sloping Lot
HOA Fees
- $216 Monthly HOA Fees
Parking
- 2 Car Direct Access Garage
- Garage Door Opener
Home Design
- Composition Roof
- Wood Siding
Interior Spaces
- 1,667 Sq Ft Home
- 3-Story Property
- Living Room with Fireplace
- Dining Area
- Home Office
- Bonus Room
Kitchen
- Breakfast Area or Nook
- Walk-In Pantry
- Gas Cooktop
- Free-Standing Range
- Microwave
- Dishwasher
- Disposal
Bedrooms and Bathrooms
- 3 Bedrooms
- Retreat
- Double Master Bedroom
Laundry
- Laundry closet
- Stacked Washer and Dryer
Utilities
- Separate Water Meter
Listing and Financial Details
- Assessor Parcel Number 452-063-65-09
Community Details
Overview
- Association fees include common area maintenance, exterior (landscaping), exterior bldg maintenance, gated community, trash pickup
- 6 Units
- Uptown Villas At Third Association, Phone Number (619) 299-6899
- Atelier Community
Pet Policy
- Pets Allowed
Ownership History
Purchase Details
Home Financials for this Owner
Home Financials are based on the most recent Mortgage that was taken out on this home.Purchase Details
Home Financials for this Owner
Home Financials are based on the most recent Mortgage that was taken out on this home.Similar Homes in San Diego, CA
Home Values in the Area
Average Home Value in this Area
Purchase History
| Date | Type | Sale Price | Title Company |
|---|---|---|---|
| Grant Deed | $1,200,000 | Fidelity National Title | |
| Grant Deed | $755,000 | Chicago Title Company |
Mortgage History
| Date | Status | Loan Amount | Loan Type |
|---|---|---|---|
| Open | $780,000 | New Conventional | |
| Previous Owner | $377,500 | New Conventional |
Property History
| Date | Event | Price | Change | Sq Ft Price |
|---|---|---|---|---|
| 03/07/2023 03/07/23 | Sold | $1,200,000 | +6.7% | $720 / Sq Ft |
| 02/10/2023 02/10/23 | Pending | -- | -- | -- |
| 02/09/2023 02/09/23 | For Sale | $1,125,000 | +49.0% | $675 / Sq Ft |
| 11/29/2016 11/29/16 | Sold | $755,000 | -0.5% | $444 / Sq Ft |
| 10/25/2016 10/25/16 | Pending | -- | -- | -- |
| 08/12/2016 08/12/16 | For Sale | $759,000 | -- | $446 / Sq Ft |
Tax History Compared to Growth
Tax History
| Year | Tax Paid | Tax Assessment Tax Assessment Total Assessment is a certain percentage of the fair market value that is determined by local assessors to be the total taxable value of land and additions on the property. | Land | Improvement |
|---|---|---|---|---|
| 2025 | $14,977 | $1,248,480 | $884,340 | $364,140 |
| 2024 | $14,977 | $1,224,000 | $867,000 | $357,000 |
| 2023 | $10,263 | $842,214 | $535,447 | $306,767 |
| 2022 | $9,989 | $825,701 | $524,949 | $300,752 |
| 2021 | $9,919 | $809,511 | $514,656 | $294,855 |
| 2020 | $9,798 | $801,211 | $509,379 | $291,832 |
| 2019 | $9,621 | $785,502 | $499,392 | $286,110 |
| 2018 | $8,993 | $770,100 | $489,600 | $280,500 |
| 2017 | $8,779 | $755,000 | $480,000 | $275,000 |
Agents Affiliated with this Home
-

Seller's Agent in 2023
Fredy Garcia
Compass
(619) 829-6063
9 in this area
53 Total Sales
-

Buyer's Agent in 2023
Sherry Chen
Compass
(858) 231-0397
2 in this area
68 Total Sales
-

Seller's Agent in 2016
Steve Cairncross
Berkshire Hathaway HomeServices California Properties
(858) 859-3370
1 in this area
252 Total Sales
-
C
Seller Co-Listing Agent in 2016
Caitlin Tovey
Berkshire Hathaway HomeServices California Properties
-

Buyer's Agent in 2016
Jill Crawford
eXp Realty of California Inc
(619) 977-1218
14 Total Sales
Map
Source: San Diego MLS
MLS Number: 230002600
APN: 452-063-65-09
- 3700 Third Ave
- 3773 1st Ave Unit 6
- 3773 1st Ave Unit 2
- 3687 4th Ave Unit 315
- 3629 3rd Ave Unit 1
- 3774 5th Ave Unit 7-10
- 3852-56 1st Ave
- 3650 5th Ave Unit 415
- 3650 5th Ave Unit 414
- 3650 5th Ave Unit 510
- 3650 5th Ave Unit 302
- 3650 5th Ave Unit 314
- 126 W Brookes Ave
- 3865 Albatross St Unit 5
- 3865 Albatross St Unit 10
- 3565 3rd Ave
- 3560 1st Ave Unit 20
- 3570 1st Ave Unit 1
- 301 W Brookes Ave
- 3566 Albatross St
