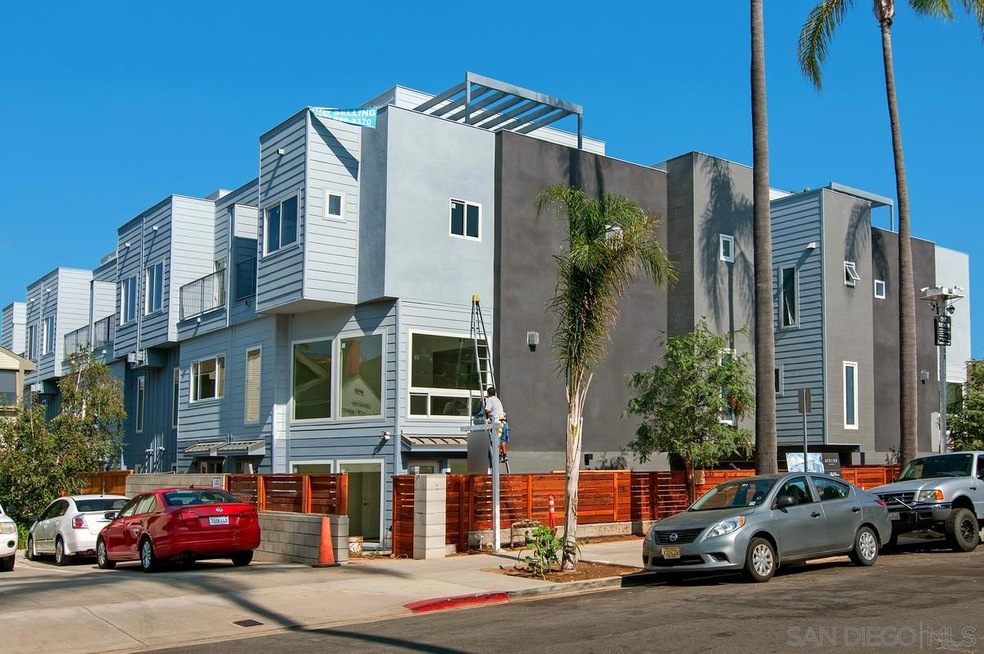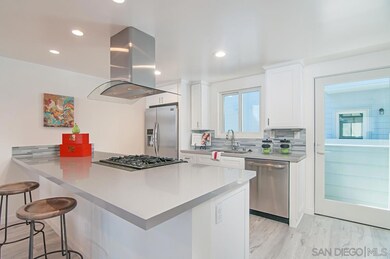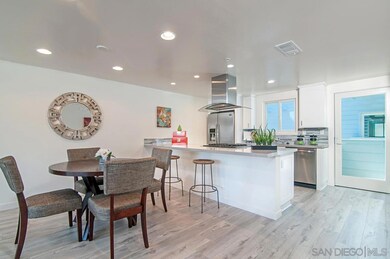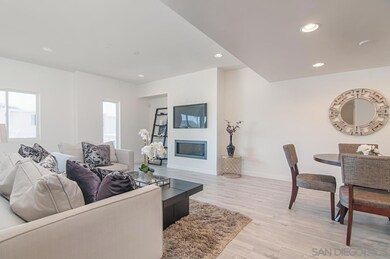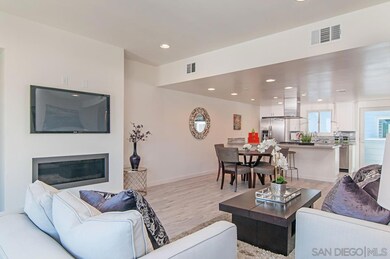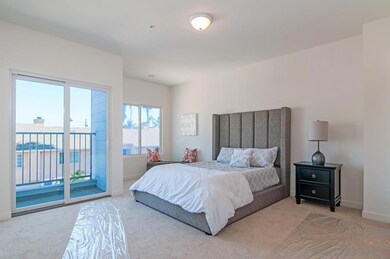
3750 3rd Ave Unit 3 San Diego, CA 92103
Hillcrest NeighborhoodHighlights
- Gated Community
- Deck
- Home Office
- City View
- Contemporary Architecture
- Balcony
About This Home
As of March 202312 BRAND NEW UNITS; ONLY A FEW LEFT! Be the first to own this brand new 2 bed, 2.5 bath plus office home w/ an attached 2-car garage & roof deck in an ideal Hillcrest location! Development is gated w/ pedestrian & vehicle gates, homes are detached (no shared walls), and each home features contemporary finishes, AC, stainless steel appliances, a gas fireplace, roof deck, & attached 2-car garage. Move in this month! Bring your checklist, because these homes have it all! Unit is part of a brand new enclave of 12 detached townhomes. Construction is complete! Now accepting purchase offers on all units. Extra room dimensions is a den/office.
Last Agent to Sell the Property
Berkshire Hathaway HomeServices California Properties License #00859218 Listed on: 08/12/2016

Co-Listed By
Caitlin Tovey
Berkshire Hathaway HomeServices California Properties License #01924603
Townhouse Details
Home Type
- Townhome
Est. Annual Taxes
- $14,977
Year Built
- Built in 2016
Lot Details
- Property is Fully Fenced
HOA Fees
- $215 Monthly HOA Fees
Parking
- 2 Car Attached Garage
- Alley Access
- Garage Door Opener
Home Design
- Contemporary Architecture
- Rolled or Hot Mop Roof
- Wood Siding
- Metal Siding
- Vinyl Siding
- Stucco Exterior
- Stone Exterior Construction
Interior Spaces
- 1,700 Sq Ft Home
- 3-Story Property
- Living Room with Fireplace
- Home Office
- City Views
Kitchen
- Oven or Range
- Dishwasher
- Disposal
Bedrooms and Bathrooms
- 2 Bedrooms
Laundry
- Laundry closet
- Stacked Washer and Dryer
Outdoor Features
- Balcony
- Deck
- Slab Porch or Patio
Utilities
- Separate Water Meter
- Tankless Water Heater
Listing and Financial Details
- Assessor Parcel Number 452-063-13-00
Community Details
Overview
- Association fees include common area maintenance, exterior (landscaping), exterior bldg maintenance
- 6 Units
- 3Rd Ave HOA
- Atelier Community
Pet Policy
- Breed Restrictions
Security
- Gated Community
Ownership History
Purchase Details
Home Financials for this Owner
Home Financials are based on the most recent Mortgage that was taken out on this home.Purchase Details
Home Financials for this Owner
Home Financials are based on the most recent Mortgage that was taken out on this home.Similar Homes in the area
Home Values in the Area
Average Home Value in this Area
Purchase History
| Date | Type | Sale Price | Title Company |
|---|---|---|---|
| Grant Deed | $1,200,000 | Fidelity National Title | |
| Grant Deed | $755,000 | Chicago Title Company |
Mortgage History
| Date | Status | Loan Amount | Loan Type |
|---|---|---|---|
| Open | $780,000 | New Conventional | |
| Previous Owner | $377,500 | New Conventional |
Property History
| Date | Event | Price | Change | Sq Ft Price |
|---|---|---|---|---|
| 03/07/2023 03/07/23 | Sold | $1,200,000 | +6.7% | $720 / Sq Ft |
| 02/10/2023 02/10/23 | Pending | -- | -- | -- |
| 02/09/2023 02/09/23 | For Sale | $1,125,000 | +49.0% | $675 / Sq Ft |
| 11/29/2016 11/29/16 | Sold | $755,000 | -0.5% | $444 / Sq Ft |
| 10/25/2016 10/25/16 | Pending | -- | -- | -- |
| 08/12/2016 08/12/16 | For Sale | $759,000 | -- | $446 / Sq Ft |
Tax History Compared to Growth
Tax History
| Year | Tax Paid | Tax Assessment Tax Assessment Total Assessment is a certain percentage of the fair market value that is determined by local assessors to be the total taxable value of land and additions on the property. | Land | Improvement |
|---|---|---|---|---|
| 2025 | $14,977 | $1,248,480 | $884,340 | $364,140 |
| 2024 | $14,977 | $1,224,000 | $867,000 | $357,000 |
| 2023 | $10,263 | $842,214 | $535,447 | $306,767 |
| 2022 | $9,989 | $825,701 | $524,949 | $300,752 |
| 2021 | $9,919 | $809,511 | $514,656 | $294,855 |
| 2020 | $9,798 | $801,211 | $509,379 | $291,832 |
| 2019 | $9,621 | $785,502 | $499,392 | $286,110 |
| 2018 | $8,993 | $770,100 | $489,600 | $280,500 |
| 2017 | $8,779 | $755,000 | $480,000 | $275,000 |
Agents Affiliated with this Home
-

Seller's Agent in 2023
Fredy Garcia
Compass
(619) 829-6063
9 in this area
53 Total Sales
-

Buyer's Agent in 2023
Sherry Chen
Compass
(858) 231-0397
2 in this area
68 Total Sales
-

Seller's Agent in 2016
Steve Cairncross
Berkshire Hathaway HomeServices California Properties
(858) 859-3370
1 in this area
252 Total Sales
-
C
Seller Co-Listing Agent in 2016
Caitlin Tovey
Berkshire Hathaway HomeServices California Properties
-

Buyer's Agent in 2016
Jill Crawford
eXp Realty of California Inc
(619) 977-1218
14 Total Sales
Map
Source: San Diego MLS
MLS Number: 160044754
APN: 452-063-65-09
- 3700 Third Ave
- 3773 1st Ave Unit 6
- 3773 1st Ave Unit 2
- 3687 4th Ave Unit 315
- 3629 3rd Ave Unit 1
- 3774 5th Ave Unit 7-10
- 3852-56 1st Ave
- 3650 5th Ave Unit 415
- 3650 5th Ave Unit 414
- 3650 5th Ave Unit 510
- 3650 5th Ave Unit 302
- 3650 5th Ave Unit 314
- 126 W Brookes Ave
- 3865 Albatross St Unit 5
- 3865 Albatross St Unit 10
- 3565 3rd Ave
- 3560 1st Ave Unit 20
- 3570 1st Ave Unit 1
- 301 W Brookes Ave
- 3566 Albatross St
