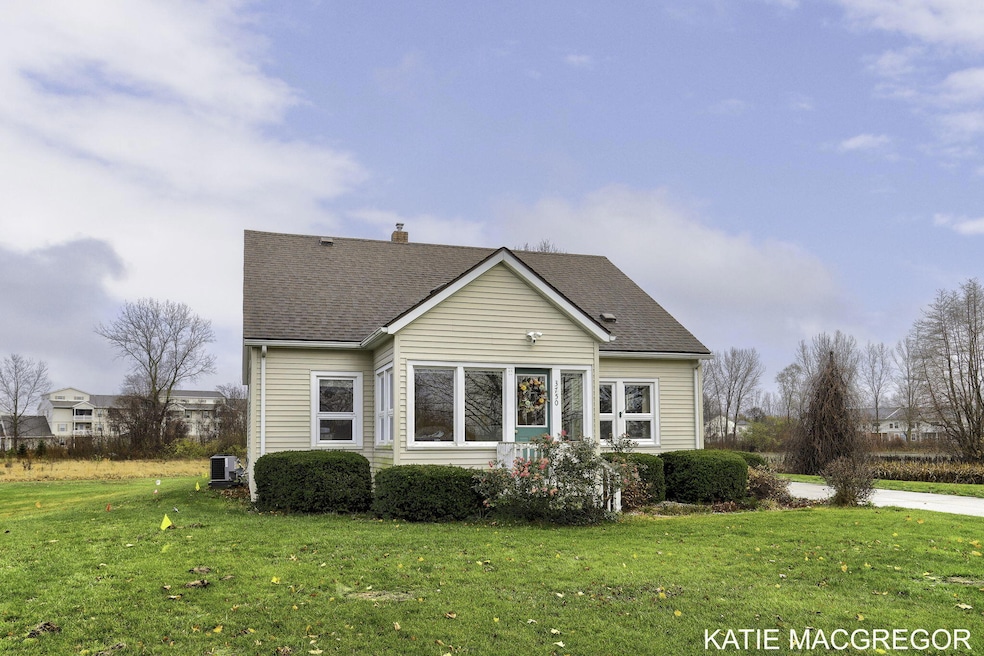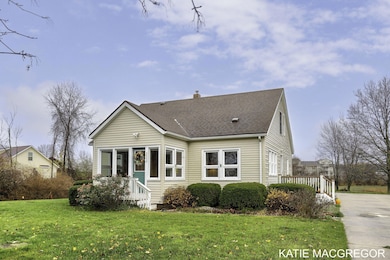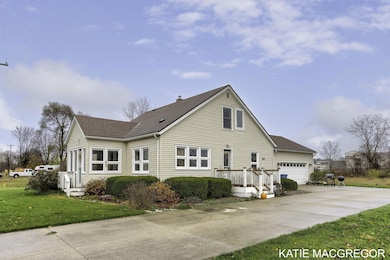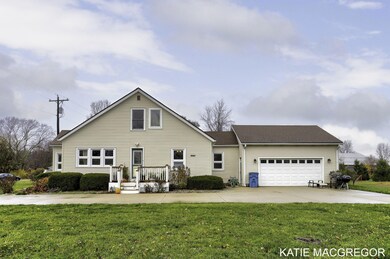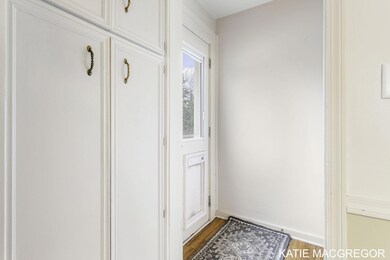
3750 Beeline Rd Holland, MI 49424
Highlights
- 1.09 Acre Lot
- Traditional Architecture
- Porch
- North Holland Elementary School Rated A-
- Mud Room
- 2 Car Attached Garage
About This Home
As of April 2025Welcome Home! This charming 3 bed, 2 bath home is situated on a spacious, 1 acre lot on the north side of Holland. Enjoy the quiet, country setting close to shopping, dining and entertainment, with easy highway access for your daily commute. The two-story home features a generous kitchen with plenty of storage and maintenance-free LVP flooring running through to the sun-soaked living room. The 3 season front porch provides a great sitting area or convenient mudroom to welcome guests. You'll love the ease of main floor laundry with additional storage, next to the attached 2 stall garage. Two bedrooms and a full bath complete the main floor. Upstairs you'll find a third bedroom and second full bath. This one won't last long, call today to see it for yourself!
Last Agent to Sell the Property
EXP Realty LLC License #6501421516 Listed on: 02/25/2025

Home Details
Home Type
- Single Family
Est. Annual Taxes
- $3,529
Year Built
- Built in 1950
Lot Details
- 1.09 Acre Lot
- Lot Dimensions are 143.01x394.23x100x471
- Shrub
Parking
- 2 Car Attached Garage
Home Design
- Traditional Architecture
- Composition Roof
- Vinyl Siding
Interior Spaces
- 1,626 Sq Ft Home
- 2-Story Property
- Built-In Desk
- Replacement Windows
- Insulated Windows
- Window Screens
- Mud Room
- Living Room
- Crawl Space
Kitchen
- Eat-In Kitchen
- Oven
- Range
- Microwave
- Dishwasher
Bedrooms and Bathrooms
- 3 Bedrooms | 2 Main Level Bedrooms
- 2 Full Bathrooms
Laundry
- Laundry in Hall
- Laundry on main level
- Dryer
Outdoor Features
- Porch
Utilities
- Forced Air Heating and Cooling System
- Heating System Uses Natural Gas
- Well
- Septic System
Ownership History
Purchase Details
Home Financials for this Owner
Home Financials are based on the most recent Mortgage that was taken out on this home.Purchase Details
Home Financials for this Owner
Home Financials are based on the most recent Mortgage that was taken out on this home.Purchase Details
Similar Homes in Holland, MI
Home Values in the Area
Average Home Value in this Area
Purchase History
| Date | Type | Sale Price | Title Company |
|---|---|---|---|
| Warranty Deed | $325,000 | Tts Title Agency Llc | |
| Warranty Deed | $230,000 | Foundation Title Agency Llc | |
| Interfamily Deed Transfer | -- | Attorney |
Mortgage History
| Date | Status | Loan Amount | Loan Type |
|---|---|---|---|
| Open | $292,500 | New Conventional | |
| Previous Owner | $225,834 | FHA | |
| Previous Owner | $56,000 | New Conventional | |
| Previous Owner | $50,000 | Credit Line Revolving |
Property History
| Date | Event | Price | Change | Sq Ft Price |
|---|---|---|---|---|
| 04/07/2025 04/07/25 | Sold | $325,000 | 0.0% | $200 / Sq Ft |
| 03/07/2025 03/07/25 | Pending | -- | -- | -- |
| 02/25/2025 02/25/25 | For Sale | $325,000 | 0.0% | $200 / Sq Ft |
| 02/18/2025 02/18/25 | Pending | -- | -- | -- |
| 11/22/2024 11/22/24 | For Sale | $325,000 | +41.3% | $200 / Sq Ft |
| 01/27/2021 01/27/21 | Sold | $230,000 | 0.0% | $141 / Sq Ft |
| 12/21/2020 12/21/20 | Pending | -- | -- | -- |
| 12/17/2020 12/17/20 | For Sale | $229,900 | -- | $141 / Sq Ft |
Tax History Compared to Growth
Tax History
| Year | Tax Paid | Tax Assessment Tax Assessment Total Assessment is a certain percentage of the fair market value that is determined by local assessors to be the total taxable value of land and additions on the property. | Land | Improvement |
|---|---|---|---|---|
| 2025 | $3,568 | $127,700 | $0 | $0 |
| 2024 | $2,703 | $127,700 | $0 | $0 |
| 2023 | $2,608 | $111,200 | $0 | $0 |
| 2022 | $3,271 | $101,400 | $0 | $0 |
| 2021 | $1,884 | $101,400 | $0 | $0 |
| 2020 | $0 | $0 | $0 | $0 |
| 2019 | $0 | $54,900 | $0 | $0 |
| 2018 | $0 | $70,700 | $15,800 | $54,900 |
| 2017 | $0 | $0 | $0 | $0 |
| 2016 | -- | $0 | $0 | $0 |
| 2015 | -- | $0 | $0 | $0 |
| 2014 | -- | $0 | $0 | $0 |
Agents Affiliated with this Home
-
Kaitlin MacGregor
K
Seller's Agent in 2025
Kaitlin MacGregor
EXP Realty LLC
(616) 335-4437
3 in this area
27 Total Sales
-
Douglas Sheneman

Buyer's Agent in 2025
Douglas Sheneman
City2Shore Gateway Group
(616) 895-8000
16 in this area
68 Total Sales
-
Luke Bouman

Seller's Agent in 2021
Luke Bouman
@HomeRealty Holland
(616) 502-8897
93 in this area
516 Total Sales
-
R
Buyer's Agent in 2021
Randalyne Westbrook
Key Realty
Map
Source: Southwestern Michigan Association of REALTORS®
MLS Number: 24060636
APN: 70-16-09-200-027
- 3717 Beeline Rd
- 3577 Greenly Ct
- 11913 Smithfield Dr Unit 11
- 11981 Smithfield Dr Unit 2
- 11905 Smithfield Dr Unit 13
- 11909 Smithfield Dr Unit 12
- 11985 Smithfield Dr Unit 1
- 11948 Smithfield Dr Unit 46
- 0 V/L Quincy St
- 3329 120th Ave
- 3753 Elderberry Dr Unit Lot 220
- 3880 Elm Ridge Dr
- 3760 Elderberry Dr Unit Lot 257
- 12580 Quincy St
- 3074 W Crystal Waters Dr Unit 5
- 3041 E Crystal Waters Dr Unit 8
- 2953 Sunrise Ave
- 12890 Riley St
- 2912 Sunrise Ave
- 2967 Loganberry Ln Unit 39
