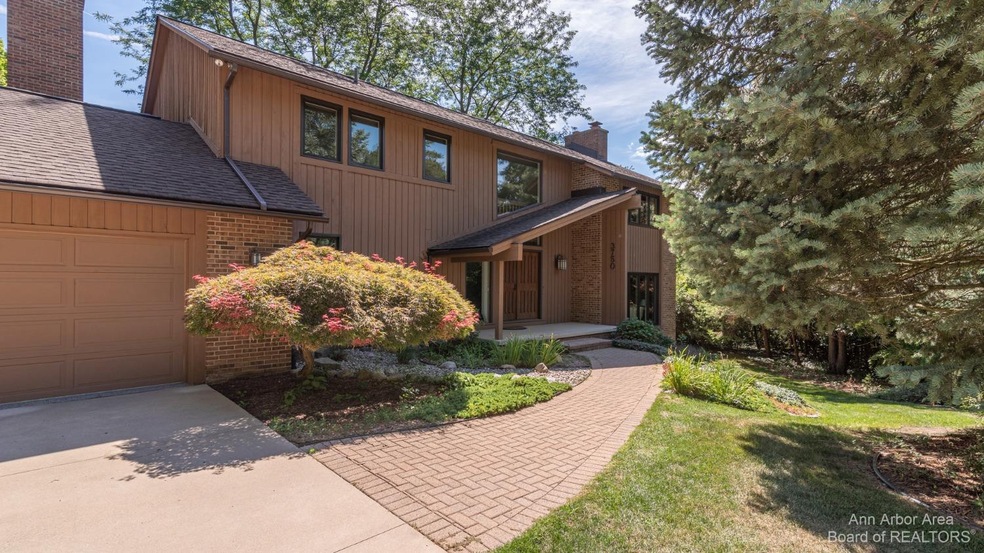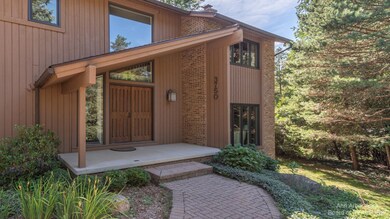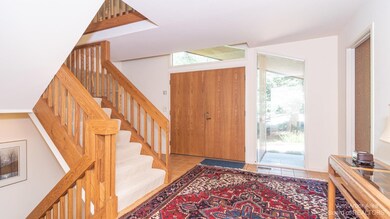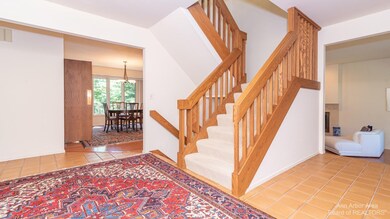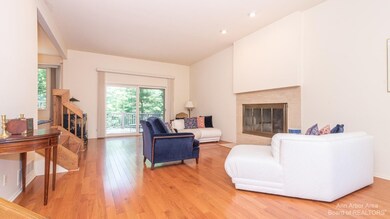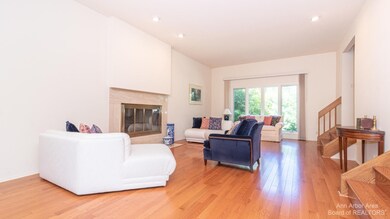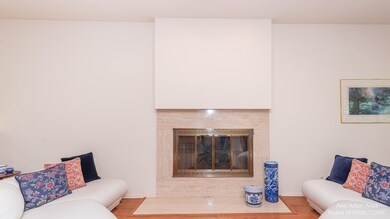
3750 Burns Ct Ann Arbor, MI 48105
Narrow Gauge Woods NeighborhoodEstimated Value: $947,000 - $1,145,000
Highlights
- Deck
- Recreation Room
- Wood Flooring
- Martin Luther King Elementary School Rated A
- Vaulted Ceiling
- 2 Fireplaces
About This Home
As of September 2022With a picture-perfect cul-de-sac location in the highly desired Earhart West subdivision, this stand-out Henry Landau Contemporary has been thoughtfully updated and is move-in ready! A light-filled foyer welcomes family and friends and opens to the impressive formal living room with hardwood floors, masonry fireplace and sliding door to deck. The chef's kitchen is perfectly appointed with granite, flush-mount cabinetry, stainless appliances and informal eating space with sliding door to deck, and leads into the family room with floor-to-ceiling windows, masonry fireplace and warm wood-plank ceiling. Upstairs is the primary retreat with updated full bath, walk-in closet, private balcony and adjacent den/home office. In a separate wing are three additional bedrooms and an updated hallway ba bath. The walkout lower level is dressed to impress with versatile spaces, including a large recreation room and a home office or gaming area. In the back is a fabulous deck and patio surrounded by a canopy of towering trees and mature plantings. This terrific home offers privacy with immediate access to King Elementary, U of M North Campus and U of M Medical Center, Trinity Health, Domino's Farms, shopping and expressways., Primary Bath, Rec Room: Finished
Last Agent to Sell the Property
The Charles Reinhart Company License #6506044662 Listed on: 08/16/2022
Home Details
Home Type
- Single Family
Est. Annual Taxes
- $17,503
Year Built
- Built in 1981
Lot Details
- 0.35 Acre Lot
- Lot Dimensions are 116x130
- Property is zoned R1B, R1B
Parking
- 2 Car Attached Garage
- Garage Door Opener
Interior Spaces
- 2-Story Property
- Vaulted Ceiling
- 2 Fireplaces
- Living Room
- Dining Area
- Recreation Room
Kitchen
- Breakfast Area or Nook
- Eat-In Kitchen
- Oven
- Range
- Microwave
- Dishwasher
- Disposal
Flooring
- Wood
- Carpet
- Ceramic Tile
Bedrooms and Bathrooms
- 4 Bedrooms
Laundry
- Laundry on main level
- Dryer
- Washer
Finished Basement
- Walk-Out Basement
- Basement Fills Entire Space Under The House
Outdoor Features
- Balcony
- Deck
- Patio
- Porch
Schools
- Clague Middle School
- Huron High School
Utilities
- Forced Air Heating and Cooling System
- Heating System Uses Natural Gas
- Cable TV Available
Community Details
- No Home Owners Association
- Earhart West Subdivision
Ownership History
Purchase Details
Home Financials for this Owner
Home Financials are based on the most recent Mortgage that was taken out on this home.Purchase Details
Home Financials for this Owner
Home Financials are based on the most recent Mortgage that was taken out on this home.Similar Homes in Ann Arbor, MI
Home Values in the Area
Average Home Value in this Area
Purchase History
| Date | Buyer | Sale Price | Title Company |
|---|---|---|---|
| Hill Nicholas T | $965,000 | American Title | |
| Hill Nicholas T | $965,000 | American Title | |
| White Rose Marie | $870,000 | American Ttl Co Of Washtenaw |
Mortgage History
| Date | Status | Borrower | Loan Amount |
|---|---|---|---|
| Open | Hill Nicholas T | $772,000 | |
| Closed | Hill Nicholas T | $772,000 |
Property History
| Date | Event | Price | Change | Sq Ft Price |
|---|---|---|---|---|
| 09/20/2022 09/20/22 | Sold | $965,000 | +7.8% | $217 / Sq Ft |
| 09/05/2022 09/05/22 | Pending | -- | -- | -- |
| 08/16/2022 08/16/22 | For Sale | $895,000 | +2.9% | $201 / Sq Ft |
| 09/27/2021 09/27/21 | Sold | $870,000 | +2.4% | $196 / Sq Ft |
| 09/24/2021 09/24/21 | Pending | -- | -- | -- |
| 09/09/2021 09/09/21 | For Sale | $850,000 | -- | $191 / Sq Ft |
Tax History Compared to Growth
Tax History
| Year | Tax Paid | Tax Assessment Tax Assessment Total Assessment is a certain percentage of the fair market value that is determined by local assessors to be the total taxable value of land and additions on the property. | Land | Improvement |
|---|---|---|---|---|
| 2024 | $20,120 | $438,200 | $0 | $0 |
| 2023 | $18,808 | $423,100 | $0 | $0 |
| 2022 | $18,234 | $358,500 | $0 | $0 |
| 2021 | $13,678 | $348,000 | $0 | $0 |
| 2020 | $13,402 | $360,600 | $0 | $0 |
| 2019 | $12,754 | $316,600 | $316,600 | $0 |
| 2018 | $12,575 | $296,500 | $0 | $0 |
| 2017 | $12,233 | $300,800 | $0 | $0 |
| 2016 | $10,420 | $244,608 | $0 | $0 |
| 2015 | $11,239 | $243,877 | $0 | $0 |
| 2014 | $11,239 | $236,257 | $0 | $0 |
| 2013 | -- | $236,257 | $0 | $0 |
Agents Affiliated with this Home
-
Nancy Bishop

Seller's Agent in 2022
Nancy Bishop
The Charles Reinhart Company
(734) 646-1333
9 in this area
404 Total Sales
-
Maryann Ryan

Buyer's Agent in 2022
Maryann Ryan
The Charles Reinhart Company
(734) 645-2428
1 in this area
280 Total Sales
-
Brent Flewelling

Buyer's Agent in 2021
Brent Flewelling
The Charles Reinhart Company
(734) 646-4263
6 in this area
527 Total Sales
Map
Source: Southwestern Michigan Association of REALTORS®
MLS Number: 23112746
APN: 09-26-102-043
- 3805 Penberton Ct
- 3829 Waldenwood Dr
- 3949 Waldenwood Dr
- 3620 Charter Place
- 3630 Charter Place
- 706 Greenhills Dr Unit 706
- 722 Greenhills Dr
- 3660 Windemere Dr
- 3427 E Dobson Place
- 1200 Pepper Pike St
- 843 Greenhills Dr
- 3000 Glazier Way Unit 130
- 592 Concord Pines Dr
- 3509 Sulgrave Place
- 1410 N Folkstone Ct
- 3606 Chatham Way
- 403 Riverview Dr
- 3122 Geddes Ave
- 3629 Frederick Dr
- 1060 Chestnut St
- 3750 Burns Ct
- 3760 Fox Hunt Dr
- 3770 Fox Hunt Dr
- 3730 Burns Ct
- 3765 Fox Hunt Dr
- 3780 Fox Hunt Dr
- 3710 Fox Hunt Dr
- 3720 Burns Ct
- 3725 Fox Hunt Dr
- 3775 Fox Hunt Dr
- 365 Sumac Ln
- 3715 Fox Hunt Dr
- 3865 Penberton Ct
- 3790 Fox Hunt Dr
- 3805 Penberton Ct Unit Bldg-Unit
- 3891 Waldenwood Dr
- 3889 Waldenwood Dr
- 3785 Fox Hunt Dr
- 3907 Waldenwood Dr
- 3871 Waldenwood Dr
