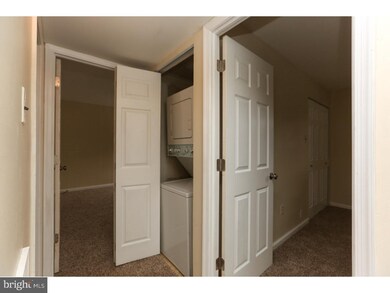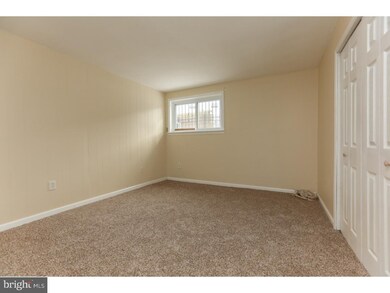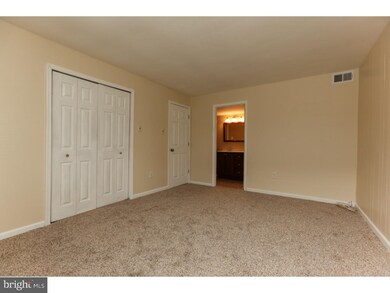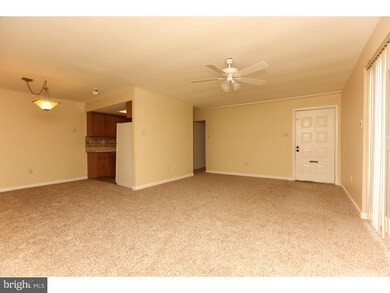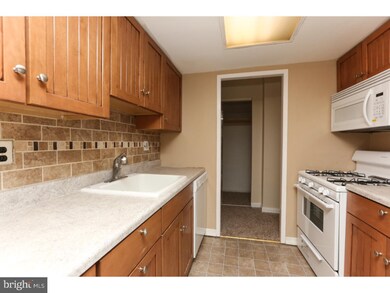
3750 Clarendon Ave Unit 203 Philadelphia, PA 19114
Northeast Philadelphia NeighborhoodHighlights
- Traditional Architecture
- En-Suite Primary Bedroom
- Heating System Uses Gas
- Living Room
- Central Air
About This Home
As of October 2016Beautiful fist floor condo n Claredon Court. Newer Kitchen, bathroom, HVAC, windows and interior doors Newer carpets and paint throughout the condo. Condo has an open floor plan with tons of potential for your own style. Natural light shows off the beauty and care the owner has taken to make this condo desirable in the neighborhood. Complex is centrally located to shopping, transportation, and highways. This condo is ready for you.
Last Agent to Sell the Property
RE/MAX Properties - Newtown License #RS300086 Listed on: 07/05/2016

Last Buyer's Agent
George Prinos
RE/MAX Affiliates License #TREND:214019
Property Details
Home Type
- Condominium
Est. Annual Taxes
- $1,221
Year Built
- Built in 1970
HOA Fees
- $230 Monthly HOA Fees
Parking
- 1 Open Parking Space
Home Design
- Traditional Architecture
- Brick Exterior Construction
- Vinyl Siding
Interior Spaces
- 1,059 Sq Ft Home
- Property has 3 Levels
- Living Room
- Laundry on main level
Bedrooms and Bathrooms
- 2 Bedrooms
- En-Suite Primary Bedroom
- 1 Full Bathroom
Utilities
- Central Air
- Heating System Uses Gas
- Natural Gas Water Heater
Community Details
- Association fees include common area maintenance, exterior building maintenance, lawn maintenance, snow removal, trash, water, sewer
- $464 Other One-Time Fees
- Clarendon Court Condominiums Subdivision
Listing and Financial Details
- Tax Lot 1451
- Assessor Parcel Number 888660059
Ownership History
Purchase Details
Home Financials for this Owner
Home Financials are based on the most recent Mortgage that was taken out on this home.Purchase Details
Purchase Details
Home Financials for this Owner
Home Financials are based on the most recent Mortgage that was taken out on this home.Similar Homes in Philadelphia, PA
Home Values in the Area
Average Home Value in this Area
Purchase History
| Date | Type | Sale Price | Title Company |
|---|---|---|---|
| Deed | $85,500 | None Available | |
| Deed | $20,613 | None Available | |
| Deed | $55,000 | -- |
Mortgage History
| Date | Status | Loan Amount | Loan Type |
|---|---|---|---|
| Open | $49,999 | Credit Line Revolving | |
| Previous Owner | $70,000 | Stand Alone Refi Refinance Of Original Loan | |
| Previous Owner | $41,600 | Credit Line Revolving | |
| Previous Owner | $77,400 | Purchase Money Mortgage | |
| Previous Owner | $52,250 | No Value Available |
Property History
| Date | Event | Price | Change | Sq Ft Price |
|---|---|---|---|---|
| 03/08/2021 03/08/21 | Rented | $1,250 | 0.0% | -- |
| 03/04/2021 03/04/21 | Under Contract | -- | -- | -- |
| 02/22/2021 02/22/21 | For Rent | $1,250 | 0.0% | -- |
| 10/07/2016 10/07/16 | Sold | $85,500 | -4.9% | $81 / Sq Ft |
| 09/13/2016 09/13/16 | Pending | -- | -- | -- |
| 08/25/2016 08/25/16 | Price Changed | $89,900 | -5.4% | $85 / Sq Ft |
| 07/05/2016 07/05/16 | For Sale | $95,000 | -- | $90 / Sq Ft |
Tax History Compared to Growth
Tax History
| Year | Tax Paid | Tax Assessment Tax Assessment Total Assessment is a certain percentage of the fair market value that is determined by local assessors to be the total taxable value of land and additions on the property. | Land | Improvement |
|---|---|---|---|---|
| 2025 | $1,474 | $162,400 | $27,600 | $134,800 |
| 2024 | $1,474 | $162,400 | $27,600 | $134,800 |
| 2023 | $1,474 | $105,300 | $17,900 | $87,400 |
| 2022 | $1,474 | $105,300 | $17,900 | $87,400 |
| 2021 | $1,282 | $0 | $0 | $0 |
| 2020 | $1,282 | $0 | $0 | $0 |
| 2019 | $1,282 | $0 | $0 | $0 |
| 2018 | $0 | $0 | $0 | $0 |
| 2017 | $1,282 | $0 | $0 | $0 |
| 2016 | $1,221 | $0 | $0 | $0 |
| 2015 | -- | $0 | $0 | $0 |
| 2014 | -- | $87,200 | $8,720 | $78,480 |
| 2012 | -- | $12,576 | $3,178 | $9,398 |
Agents Affiliated with this Home
-
Walter Marchowsky
W
Seller's Agent in 2021
Walter Marchowsky
20/20 Real Estate - Bensalem
(215) 357-2020
6 in this area
148 Total Sales
-
Roxana Contreras

Seller Co-Listing Agent in 2021
Roxana Contreras
20/20 Real Estate - Bensalem
(267) 225-3823
28 Total Sales
-
Kelly McGrath

Buyer's Agent in 2021
Kelly McGrath
HomeSmart Realty Advisors
(267) 971-1792
4 Total Sales
-
Anthony Pinto

Seller's Agent in 2016
Anthony Pinto
RE/MAX
(215) 499-4235
2 in this area
103 Total Sales
-

Buyer's Agent in 2016
George Prinos
RE/MAX
Map
Source: Bright MLS
MLS Number: 1002454268
APN: 888660059
- 9978 Crestmont Ave
- 9980 Crestmont Ave
- 3719 Daner Ln
- 3699 N Hereford Ln Unit C
- 3744 S Hereford Ln
- 3658 N Hereford Ln
- 3701 Barner Place
- 3605 Essex Ln
- 3609 Essex Ln
- 3548 Gloucester Ln
- 520 Bristol Pike Unit 46
- 3974 Rowena Dr
- 3959 Carteret Dr
- 4200 Lyman Dr
- 3583 Nottingham Ln
- 3976 Carteret Dr
- 3502 Sussex Ln
- 3945 Constance Rd
- 3996 Carteret Dr
- 3501 Morrell Ave

