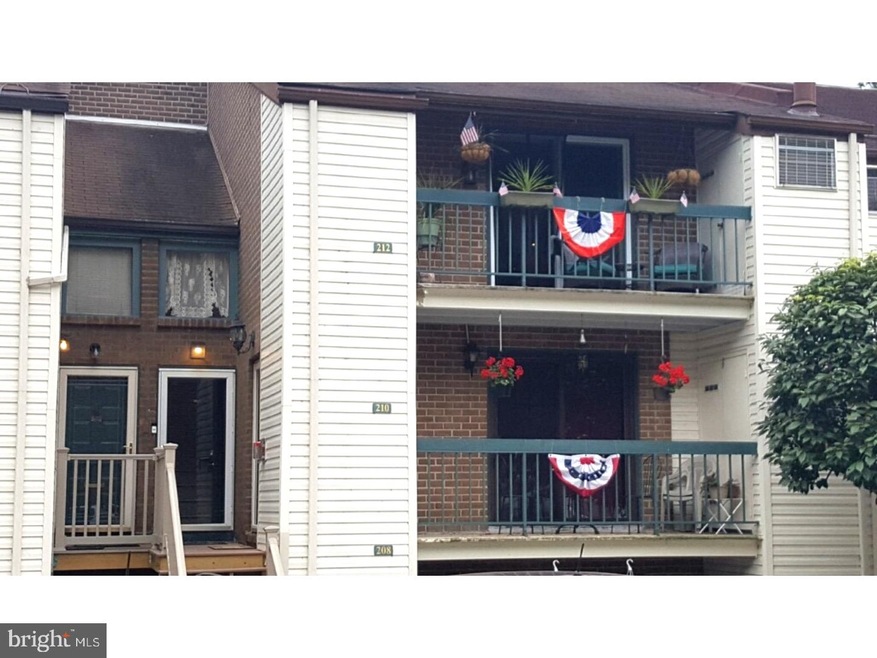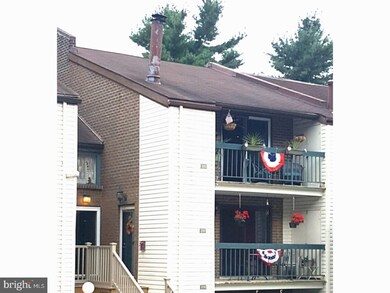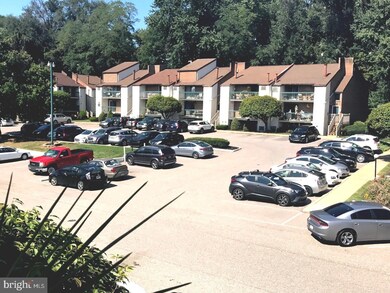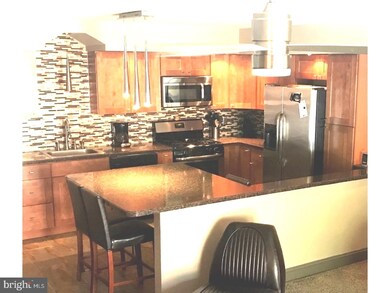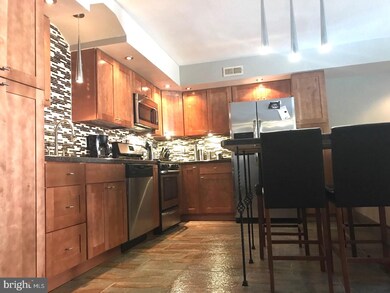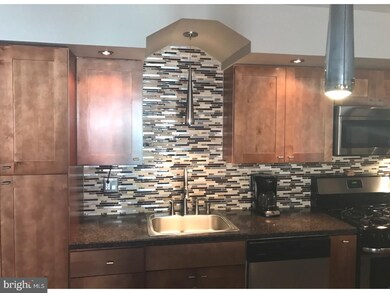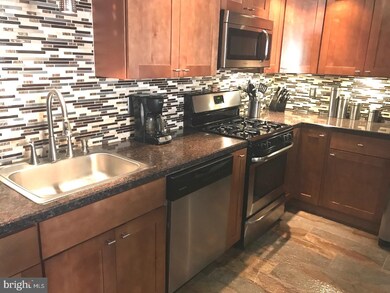
3750 Clarendon Ave Unit 212 Philadelphia, PA 19114
Northeast Philadelphia NeighborhoodHighlights
- Contemporary Architecture
- Balcony
- Living Room
- Attic
- Eat-In Kitchen
- Tile or Brick Flooring
About This Home
As of January 2018Beautifully Renovated Third Floor Condo!! Move right in!! Modern Kitchen and Bath. All New Maple Wood Solid Cabinets and Countertops. Plenty of Storage. Large Island/Dining Table with Under lighting. Quiet close drawers. Kitchen is open to Spacious Living Room and is Great for Entertaining. 10 foot ceilings! Fabulous Floor to Ceiling Stone Tile Wood Burning Fireplace. 2 Walk-in Closets. New Heater/AC and Plumbing 2015. Updated Electric. New Rugs thru-out and New flooring in Kitchen (Laser Slate Porcelain Tile) and Bath (Ceramic). New 10 Jet Jacuzzi Tub in Bathroom. Front Balcony area with Sliding Glass Doors that bring in Plenty of Natural Light. All New Stainless Steel Appliances. Third floor units have Pulldown Attic Storage. Full Size Washer & Dryer. Ceiling Fans in Every Room. Condo includes Trash and Snow Removal, Water & Sewer. 2 Permit Parking Spots. Pet Friendly. Will not last!!! Close to Shopping at Philadelphia Mills. Train to Center City is close by for commuters. Minutes from Aria Hospital and Holy Family College.
Property Details
Home Type
- Condominium
Est. Annual Taxes
- $1,326
Year Built
- Built in 1970 | Remodeled in 2015
HOA Fees
- $259 Monthly HOA Fees
Home Design
- Contemporary Architecture
- Brick Exterior Construction
- Shingle Roof
- Vinyl Siding
Interior Spaces
- 1,138 Sq Ft Home
- Property has 3 Levels
- Ceiling height of 9 feet or more
- Ceiling Fan
- Stone Fireplace
- Family Room
- Living Room
- Tile or Brick Flooring
- Laundry on main level
- Attic
Kitchen
- Eat-In Kitchen
- Built-In Microwave
- Dishwasher
- Kitchen Island
Bedrooms and Bathrooms
- 2 Bedrooms
- En-Suite Primary Bedroom
- 1 Full Bathroom
Parking
- 2 Open Parking Spaces
- 2 Parking Spaces
- Parking Lot
Outdoor Features
- Balcony
- Exterior Lighting
Utilities
- Central Air
- Heating System Uses Gas
- Hot Water Heating System
- Programmable Thermostat
- Natural Gas Water Heater
- Cable TV Available
Additional Features
- Energy-Efficient Appliances
- Property is in good condition
Listing and Financial Details
- Tax Lot 1460
- Assessor Parcel Number 888660068
Community Details
Overview
- Association fees include common area maintenance, exterior building maintenance, lawn maintenance, snow removal, trash, water
- Clarendon Court Condominiums Subdivision
Pet Policy
- Pets allowed on a case-by-case basis
Ownership History
Purchase Details
Home Financials for this Owner
Home Financials are based on the most recent Mortgage that was taken out on this home.Purchase Details
Home Financials for this Owner
Home Financials are based on the most recent Mortgage that was taken out on this home.Purchase Details
Purchase Details
Purchase Details
Home Financials for this Owner
Home Financials are based on the most recent Mortgage that was taken out on this home.Similar Homes in Philadelphia, PA
Home Values in the Area
Average Home Value in this Area
Purchase History
| Date | Type | Sale Price | Title Company |
|---|---|---|---|
| Deed | $125,000 | None Available | |
| Special Warranty Deed | $60,000 | Timios Inc | |
| Sheriffs Deed | $6,700 | None Available | |
| Sheriffs Deed | $10,000 | None Available | |
| Deed | $80,000 | -- |
Mortgage History
| Date | Status | Loan Amount | Loan Type |
|---|---|---|---|
| Open | $100,000 | New Conventional | |
| Closed | $100,000 | New Conventional | |
| Previous Owner | $101,250 | Fannie Mae Freddie Mac | |
| Previous Owner | $56,000 | Purchase Money Mortgage |
Property History
| Date | Event | Price | Change | Sq Ft Price |
|---|---|---|---|---|
| 01/19/2018 01/19/18 | Sold | $125,000 | -9.7% | $110 / Sq Ft |
| 11/16/2017 11/16/17 | Pending | -- | -- | -- |
| 09/10/2017 09/10/17 | For Sale | $138,500 | +130.8% | $122 / Sq Ft |
| 02/26/2015 02/26/15 | Sold | $60,000 | -11.4% | $53 / Sq Ft |
| 01/28/2015 01/28/15 | Pending | -- | -- | -- |
| 01/27/2015 01/27/15 | For Sale | $67,700 | +12.8% | $59 / Sq Ft |
| 01/25/2015 01/25/15 | Off Market | $60,000 | -- | -- |
| 01/02/2015 01/02/15 | Price Changed | $67,700 | -5.0% | $59 / Sq Ft |
| 12/10/2014 12/10/14 | Price Changed | $71,300 | -4.9% | $63 / Sq Ft |
| 11/19/2014 11/19/14 | Price Changed | $75,000 | -5.1% | $66 / Sq Ft |
| 10/24/2014 10/24/14 | For Sale | $79,000 | -- | $69 / Sq Ft |
Tax History Compared to Growth
Tax History
| Year | Tax Paid | Tax Assessment Tax Assessment Total Assessment is a certain percentage of the fair market value that is determined by local assessors to be the total taxable value of land and additions on the property. | Land | Improvement |
|---|---|---|---|---|
| 2025 | $1,524 | $169,000 | $28,700 | $140,300 |
| 2024 | $1,524 | $169,000 | $28,700 | $140,300 |
| 2023 | $1,524 | $108,900 | $18,500 | $90,400 |
| 2022 | $696 | $63,900 | $18,500 | $45,400 |
| 2021 | $1,326 | $0 | $0 | $0 |
| 2020 | $1,326 | $0 | $0 | $0 |
| 2019 | $1,326 | $0 | $0 | $0 |
| 2018 | $1,326 | $0 | $0 | $0 |
| 2017 | $1,326 | $0 | $0 | $0 |
| 2016 | $1,263 | $0 | $0 | $0 |
| 2015 | $807 | $0 | $0 | $0 |
| 2014 | -- | $90,200 | $9,020 | $81,180 |
| 2012 | -- | $15,936 | $3,934 | $12,002 |
Agents Affiliated with this Home
-
Kelly Mazzone

Seller's Agent in 2018
Kelly Mazzone
Homestarr Realty
(215) 593-9961
6 Total Sales
-
Joe Mccarthy

Buyer's Agent in 2018
Joe Mccarthy
McCarthy Real Estate
(267) 228-3950
14 in this area
232 Total Sales
-
Rosann Connor

Seller's Agent in 2015
Rosann Connor
Connor & Connor REO
(215) 333-7078
107 Total Sales
Map
Source: Bright MLS
MLS Number: 1000915955
APN: 888660068
- 9978 Crestmont Ave
- 9980 Crestmont Ave
- 3719 Daner Ln
- 3721 S Hereford Ln
- 3699 N Hereford Ln Unit C
- 3744 S Hereford Ln
- 3658 N Hereford Ln
- 3701 Barner Place
- 3605 Essex Ln
- 3609 Essex Ln
- 3548 Gloucester Ln
- 520 Bristol Pike Unit 46
- 3974 Rowena Dr
- 3959 Carteret Dr
- 4200 Lyman Dr
- 3583 Nottingham Ln
- 3976 Carteret Dr
- 3502 Sussex Ln
- 3945 Constance Rd
- 3996 Carteret Dr
