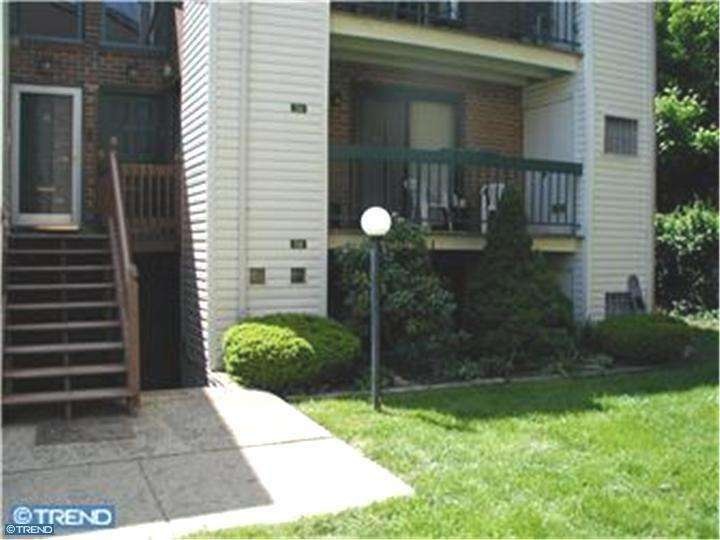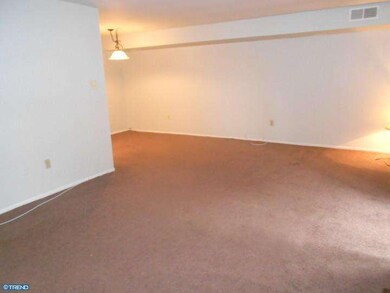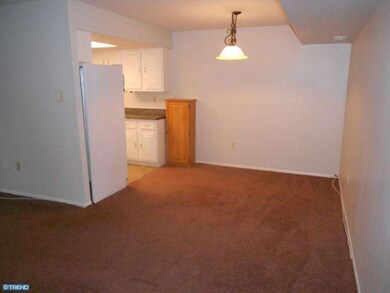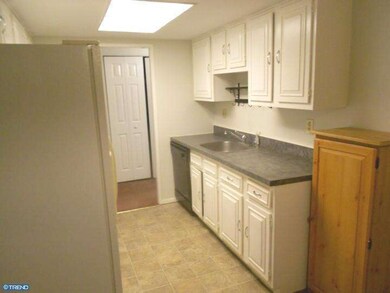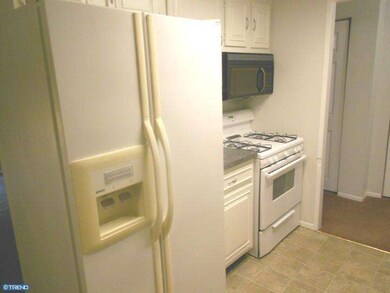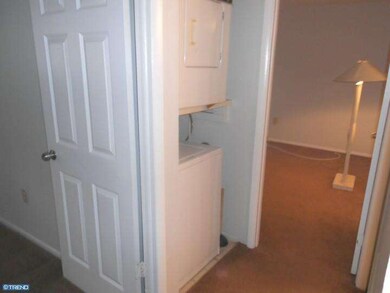
3750 Clarendon Ave Unit 34 Philadelphia, PA 19114
Northeast Philadelphia NeighborhoodEstimated Value: $181,946 - $194,000
Highlights
- Traditional Architecture
- Living Room
- Forced Air Heating and Cooling System
- Balcony
- En-Suite Primary Bedroom
- Dining Room
About This Home
As of October 2013BACK ON THE MARKET! YOUR LUCKY DAY! Buyer financing fell through! Why rent when you can own for less? For about $550/per month you can own this spacious 2 bedroom 1 bath condo with just under $5k down and 3.5% interest. Have a roommate? Cut your pymts in half! Investor? Immediate positive cash flow! Enjoy maintenance free living in this pet friendly condo with assigned parking and add'l parking for guests. Large L/R opens to nice size D/R and updated kitchen with newer counters, D/W, G/D and newer refrigerator. The hallway leading to your bedrooms contain 3 very large closets for plenty of storage. 3-piece hall bath has private entrance from large MBR. MBR also hosts a vanity/sink dressing area off of lge W/I closet. Spacious 2nd bedroom. Enjoy summer evenings on your balcony. Heater and C/A just 7 years young. Stackable wash/dryer. Freshly painted and newer 6 panel doors thruout. Close to train & major transportaion routes! Condo fee includes snow & trash removal & water & sewer!! Not FHA approved
Townhouse Details
Home Type
- Townhome
Est. Annual Taxes
- $1,229
Year Built
- Built in 1970
HOA Fees
- $216 Monthly HOA Fees
Home Design
- Traditional Architecture
- Brick Exterior Construction
Interior Spaces
- 1,046 Sq Ft Home
- Property has 1 Level
- Living Room
- Dining Room
- Wall to Wall Carpet
- Basement Fills Entire Space Under The House
- Laundry on main level
Kitchen
- Dishwasher
- Disposal
Bedrooms and Bathrooms
- 2 Bedrooms
- En-Suite Primary Bedroom
- 1 Full Bathroom
Parking
- Parking Lot
- Assigned Parking
Utilities
- Forced Air Heating and Cooling System
- Heating System Uses Gas
- 100 Amp Service
- Natural Gas Water Heater
Additional Features
- Balcony
- Property is in good condition
Listing and Financial Details
- Tax Lot 1408
- Assessor Parcel Number 888660034
Community Details
Overview
- Association fees include common area maintenance, lawn maintenance, snow removal, trash, water, sewer, all ground fee
- Clarendon Court Condominiums Subdivision
Pet Policy
- Pets allowed on a case-by-case basis
Ownership History
Purchase Details
Home Financials for this Owner
Home Financials are based on the most recent Mortgage that was taken out on this home.Purchase Details
Similar Homes in Philadelphia, PA
Home Values in the Area
Average Home Value in this Area
Purchase History
| Date | Buyer | Sale Price | Title Company |
|---|---|---|---|
| Thornton Kyle | $85,000 | None Available | |
| Erdman Richard T | $44,000 | -- |
Mortgage History
| Date | Status | Borrower | Loan Amount |
|---|---|---|---|
| Open | Thornton Kyle | $80,750 |
Property History
| Date | Event | Price | Change | Sq Ft Price |
|---|---|---|---|---|
| 10/05/2013 10/05/13 | Sold | $85,000 | -5.5% | $81 / Sq Ft |
| 08/28/2013 08/28/13 | Pending | -- | -- | -- |
| 04/03/2013 04/03/13 | For Sale | $89,900 | 0.0% | $86 / Sq Ft |
| 03/19/2013 03/19/13 | Pending | -- | -- | -- |
| 02/21/2013 02/21/13 | For Sale | $89,900 | -- | $86 / Sq Ft |
Tax History Compared to Growth
Tax History
| Year | Tax Paid | Tax Assessment Tax Assessment Total Assessment is a certain percentage of the fair market value that is determined by local assessors to be the total taxable value of land and additions on the property. | Land | Improvement |
|---|---|---|---|---|
| 2025 | $1,463 | $160,400 | $27,300 | $133,100 |
| 2024 | $1,463 | $160,400 | $27,300 | $133,100 |
| 2023 | $1,463 | $104,500 | $17,800 | $86,700 |
| 2022 | $643 | $59,500 | $17,800 | $41,700 |
| 2021 | $1,272 | $0 | $0 | $0 |
| 2020 | $1,272 | $0 | $0 | $0 |
| 2019 | $1,272 | $0 | $0 | $0 |
| 2018 | $852 | $0 | $0 | $0 |
| 2017 | $1,272 | $0 | $0 | $0 |
| 2016 | $792 | $0 | $0 | $0 |
| 2015 | $758 | $0 | $0 | $0 |
| 2014 | -- | $86,600 | $8,660 | $77,940 |
| 2012 | -- | $12,576 | $3,216 | $9,360 |
Agents Affiliated with this Home
-
Ann Marie Walsh

Seller's Agent in 2013
Ann Marie Walsh
Keller Williams Real Estate - Bensalem
(267) 716-4597
64 Total Sales
-
Carolyn Prante

Buyer's Agent in 2013
Carolyn Prante
Coldwell Banker Realty
(610) 476-1713
69 Total Sales
Map
Source: Bright MLS
MLS Number: 1003341392
APN: 888660034
- 9978 Crestmont Ave
- 9980 Crestmont Ave
- 3719 Daner Ln
- 3699 N Hereford Ln Unit C
- 3744 S Hereford Ln
- 3658 N Hereford Ln
- 3701 Barner Place
- 3605 Essex Ln
- 3609 Essex Ln
- 3548 Gloucester Ln
- 520 Bristol Pike Unit 46
- 3974 Rowena Dr
- 3959 Carteret Dr
- 4200 Lyman Dr
- 3583 Nottingham Ln
- 3976 Carteret Dr
- 3502 Sussex Ln
- 3945 Constance Rd
- 3996 Carteret Dr
- 3501 Morrell Ave
- 3750 Clarendon Ave Unit 14
- 3750 Clarendon Ave Unit 50
- 3750 Clarendon Ave Unit 215
- 3750 Clarendon Ave Unit 229
- 3750 Clarendon Ave Unit 32
- 3750 Clarendon Ave Unit 44
- 3750 Clarendon Ave Unit 203
- 3750 Clarendon Ave Unit 204
- 3750 Clarendon Ave Unit 200
- 3750 Clarendon Ave Unit 31
- 3750 Clarendon Ave Unit 25
- 3750 Clarendon Ave Unit 49
- 3750 Clarendon Ave Unit 3
- 3750 Clarendon Ave Unit 211
- 3750 Clarendon Ave Unit 206
- 3750 Clarendon Ave Unit 39
- 3750 Clarendon Ave Unit 34
- 3750 Clarendon Ave Unit 226
- 3750 Clarendon Ave Unit 212
- 3750 Clarendon Ave Unit 5
