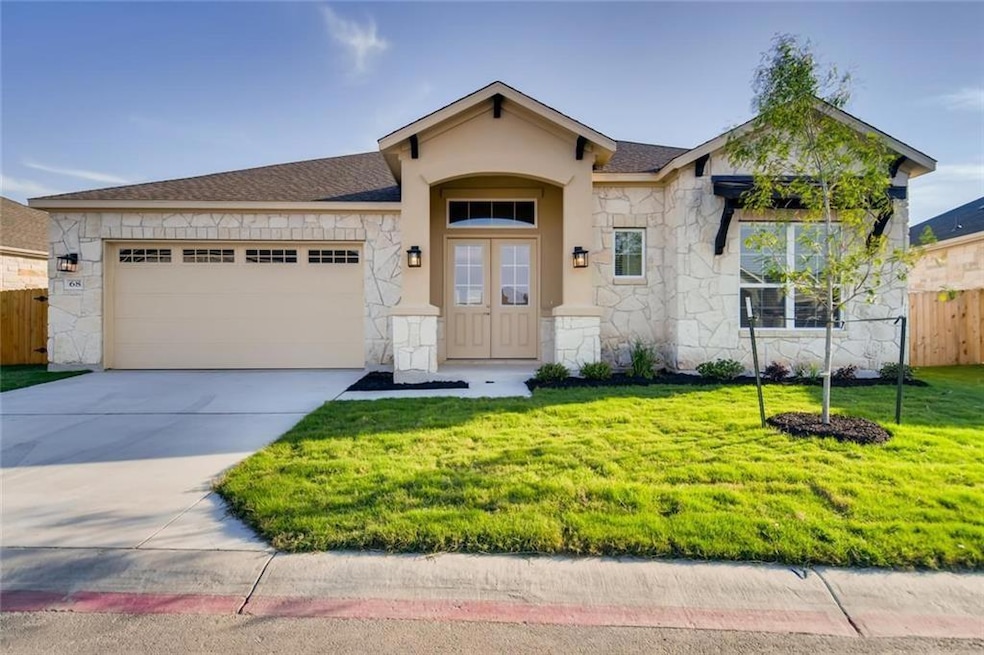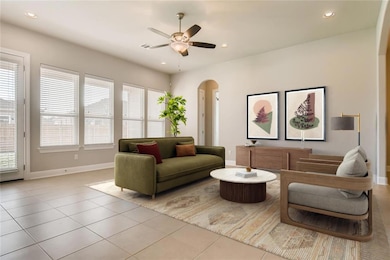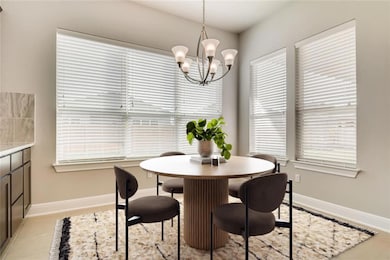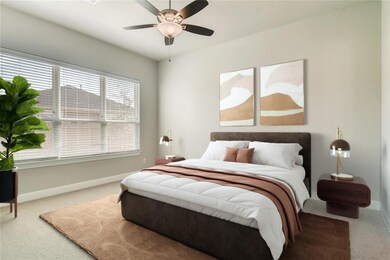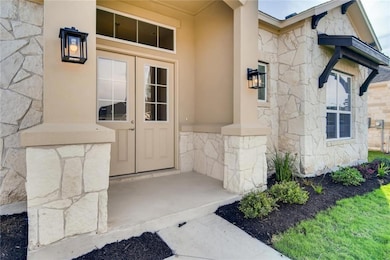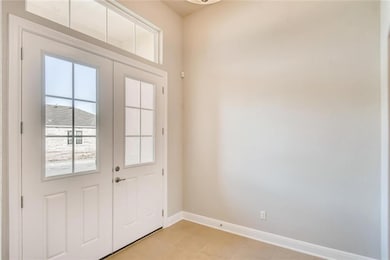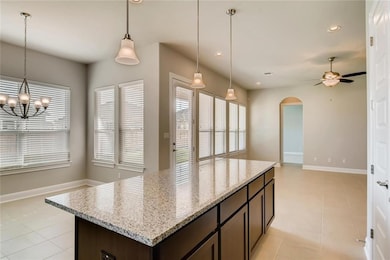3750 E Palm Valley Blvd Unit 68 Round Rock, TX 78665
Stony Point NeighborhoodHighlights
- New Construction
- Open Floorplan
- Granite Countertops
- Gated Community
- High Ceiling
- Multiple Living Areas
About This Home
Diamond Oaks is a gated community next to Dell Diamond. You will have TONS of space and privacy to work from home in this gorgeous one story 4 bdrm 3.5 bath home.Spacious open concept living, dining and kitchen with huge primary bedroom. Gorgeous granite countertops, stainless appliances and high end finishes in this home. Tile throughout and carpet in the bedrooms. The back yard is perfect for running and playing! Enjoy a streamlined move-in process with our low application and admin fees!
Last Listed By
Christie's Int'l Real Estate Brokerage Phone: (512) 368-8078 License #0668914 Listed on: 04/09/2025

Home Details
Home Type
- Single Family
Est. Annual Taxes
- $8,002
Year Built
- Built in 2020 | New Construction
Lot Details
- 7,405 Sq Ft Lot
- East Facing Home
- Privacy Fence
- Wood Fence
- Sprinkler System
- Dense Growth Of Small Trees
Parking
- 2 Car Attached Garage
Home Design
- Slab Foundation
- Composition Roof
- Masonry Siding
- HardiePlank Type
- Stucco
Interior Spaces
- 2,233 Sq Ft Home
- 1-Story Property
- Open Floorplan
- High Ceiling
- Ceiling Fan
- Recessed Lighting
- Window Treatments
- Entrance Foyer
- Multiple Living Areas
- Living Room
- Fire and Smoke Detector
Kitchen
- Open to Family Room
- Built-In Oven
- Gas Cooktop
- Microwave
- Dishwasher
- Stainless Steel Appliances
- Kitchen Island
- Granite Countertops
- Disposal
Flooring
- Carpet
- Tile
Bedrooms and Bathrooms
- 4 Main Level Bedrooms
- Walk-In Closet
- Double Vanity
- Walk-in Shower
Accessible Home Design
- No Interior Steps
- Stepless Entry
Outdoor Features
- Covered patio or porch
Schools
- Double File Trail Elementary School
- Cpl Robert P Hernandez Middle School
- Stony Point High School
Utilities
- Central Heating and Cooling System
- Vented Exhaust Fan
- ENERGY STAR Qualified Water Heater
Listing and Financial Details
- Security Deposit $2,750
- Tenant pays for all utilities
- The owner pays for association fees
- 12 Month Lease Term
- $35 Application Fee
- Assessor Parcel Number 3750
Community Details
Overview
- Property has a Home Owners Association
- Diamond Oaks Subdivision
Recreation
- Community Pool
- Dog Park
Pet Policy
- Pet Deposit $500
- Dogs and Cats Allowed
Additional Features
- Community Mailbox
- Gated Community
Map
Source: Unlock MLS (Austin Board of REALTORS®)
MLS Number: 5544497
APN: R585853
- 3750 E Palm Valley Blvd Unit 93
- 3750 E Palm Valley Blvd Unit 35
- 3325 Rod Carew Dr
- 3401 Sandy Koufax Ln
- 3405 Campanella Dr
- 1415 Mickey Mantle Place
- 3922 Whitey Ford Way
- 416 Freeman Park Place
- 3908 Whitey Ford Way
- 1171 Southern Place
- 1301 Rainbow Parke Dr
- 417 Freeman Park Place
- 431 Freeman Park Place
- 4601 Tiffany Nicole St
- 2945 Mill Run Bend
- 2973 Mill Run Bend
- 3 Woodland Loop
- 1504 Homestead Farms Dr
- 1114 Sussex Place
- 525 Golden Creek Dr
