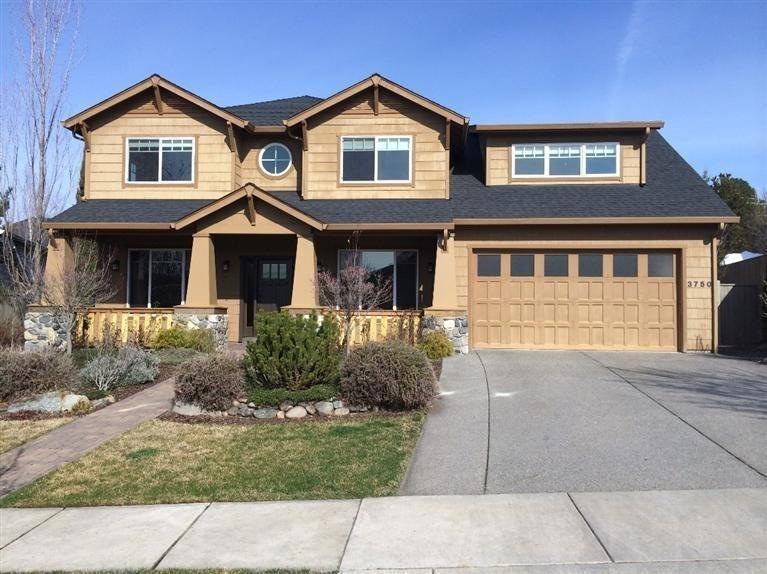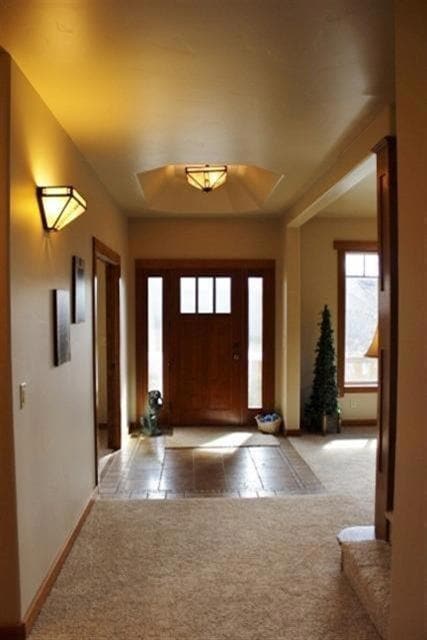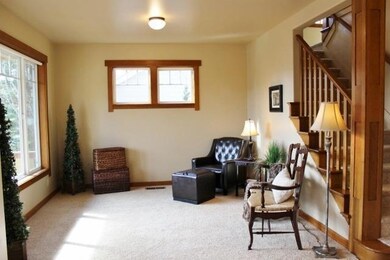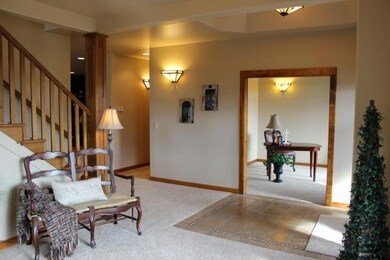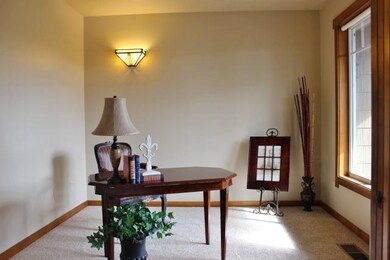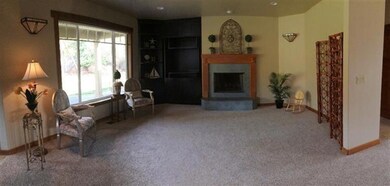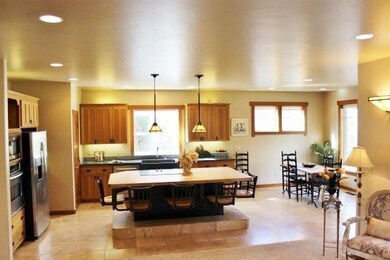
3750 Fieldbrook Ave Medford, OR 97504
Southeast Medford NeighborhoodHighlights
- Craftsman Architecture
- Valley View
- Wood Flooring
- Hoover Elementary School Rated 10
- Vaulted Ceiling
- Hydromassage or Jetted Bathtub
About This Home
As of August 2024Choose your exterior paint color NOW to make this custom Craftsman in Summerfield truly YOUR home! Seller agrees to a Rich Alexander $6,000.00 exterior paint job @ COE. Home has BRAND NEW carpeting,fresh paint & newer travertine tile in the kitchen, hall & bathrooms. Custom built by Mahar Homes this beautiful home opens to tile entry w/formal living or dining on the left & office/den w/pocket doors on the right. Ahead, the family/great room w/fireplace & built-in entertainment center flows to the kitchen w/soapstone counters & farm sink, large butcher block cooking island w/unique suspended bar stools, big pantry & windowed dining area. Laundry room & half bath complete 1st floor. Up, large master suite w/jetted tub, separate shower, water closet & walk-in closet. 2 additional bedrooms & full bath plus huge bonus room, plumbed for a 4th bath or laundry. Enjoy an oversize 2 car gar w/workbench area; pavered front & back porches; lovely mature landscaping. Welcome home!
Last Agent to Sell the Property
Pulver and Leever Real Estate License #881000089 Listed on: 02/21/2014
Co-Listed By
Alycia Cash
So. OR Multiple Listing Servic License #201207657
Last Buyer's Agent
Jenifer Gerrard
The Alba Group License #200901060
Home Details
Home Type
- Single Family
Est. Annual Taxes
- $4,386
Year Built
- Built in 2005
Lot Details
- 9,583 Sq Ft Lot
- Fenced
- Level Lot
- Property is zoned SFR-4, SFR-4
Parking
- 2 Car Attached Garage
- Driveway
Home Design
- Craftsman Architecture
- Frame Construction
- Composition Roof
- Concrete Perimeter Foundation
Interior Spaces
- 2,871 Sq Ft Home
- 2-Story Property
- Vaulted Ceiling
- Ceiling Fan
- Double Pane Windows
- Valley Views
Kitchen
- Oven
- Cooktop
- Microwave
- Dishwasher
- Kitchen Island
- Disposal
Flooring
- Wood
- Carpet
- Laminate
- Tile
Bedrooms and Bathrooms
- 3 Bedrooms
- Walk-In Closet
- Hydromassage or Jetted Bathtub
Home Security
- Carbon Monoxide Detectors
- Fire and Smoke Detector
Outdoor Features
- Patio
Schools
- Hoover Elementary School
- Hedrick Middle School
- South Medford High School
Utilities
- Forced Air Heating and Cooling System
- Heating System Uses Natural Gas
- Water Heater
Community Details
- Built by Mahar Homes
Listing and Financial Details
- Assessor Parcel Number 10977454
Ownership History
Purchase Details
Home Financials for this Owner
Home Financials are based on the most recent Mortgage that was taken out on this home.Purchase Details
Home Financials for this Owner
Home Financials are based on the most recent Mortgage that was taken out on this home.Purchase Details
Home Financials for this Owner
Home Financials are based on the most recent Mortgage that was taken out on this home.Purchase Details
Home Financials for this Owner
Home Financials are based on the most recent Mortgage that was taken out on this home.Purchase Details
Home Financials for this Owner
Home Financials are based on the most recent Mortgage that was taken out on this home.Purchase Details
Home Financials for this Owner
Home Financials are based on the most recent Mortgage that was taken out on this home.Similar Homes in Medford, OR
Home Values in the Area
Average Home Value in this Area
Purchase History
| Date | Type | Sale Price | Title Company |
|---|---|---|---|
| Warranty Deed | $665,000 | First American Title | |
| Warranty Deed | $520,000 | Ticor Title | |
| Warranty Deed | $416,000 | First American | |
| Interfamily Deed Transfer | -- | First American Title | |
| Interfamily Deed Transfer | -- | Lawyers Title Ins | |
| Interfamily Deed Transfer | -- | Lawyers Title Ins |
Mortgage History
| Date | Status | Loan Amount | Loan Type |
|---|---|---|---|
| Open | $532,000 | New Conventional | |
| Previous Owner | $308,000 | New Conventional | |
| Previous Owner | $468,000 | New Conventional | |
| Previous Owner | $385,000 | New Conventional | |
| Previous Owner | $395,000 | New Conventional | |
| Previous Owner | $285,000 | New Conventional | |
| Previous Owner | $142,000 | Credit Line Revolving | |
| Previous Owner | $102,000 | Credit Line Revolving | |
| Previous Owner | $434,000 | New Conventional |
Property History
| Date | Event | Price | Change | Sq Ft Price |
|---|---|---|---|---|
| 08/13/2024 08/13/24 | Sold | $665,000 | +4.7% | $232 / Sq Ft |
| 07/15/2024 07/15/24 | Pending | -- | -- | -- |
| 07/11/2024 07/11/24 | For Sale | $635,000 | +22.1% | $221 / Sq Ft |
| 06/15/2018 06/15/18 | Sold | $520,000 | -1.9% | $181 / Sq Ft |
| 05/13/2018 05/13/18 | Pending | -- | -- | -- |
| 04/27/2018 04/27/18 | For Sale | $530,000 | +27.4% | $185 / Sq Ft |
| 04/07/2014 04/07/14 | Sold | $416,000 | 0.0% | $145 / Sq Ft |
| 03/03/2014 03/03/14 | Pending | -- | -- | -- |
| 02/21/2014 02/21/14 | For Sale | $416,000 | -- | $145 / Sq Ft |
Tax History Compared to Growth
Tax History
| Year | Tax Paid | Tax Assessment Tax Assessment Total Assessment is a certain percentage of the fair market value that is determined by local assessors to be the total taxable value of land and additions on the property. | Land | Improvement |
|---|---|---|---|---|
| 2025 | $5,775 | $398,170 | $124,910 | $273,260 |
| 2024 | $5,775 | $386,580 | $121,260 | $265,320 |
| 2023 | $5,598 | $375,330 | $117,720 | $257,610 |
| 2022 | $5,461 | $375,330 | $117,720 | $257,610 |
| 2021 | $5,320 | $364,400 | $114,290 | $250,110 |
| 2020 | $5,207 | $353,790 | $110,960 | $242,830 |
| 2019 | $5,084 | $333,490 | $104,600 | $228,890 |
| 2018 | $4,954 | $323,780 | $101,550 | $222,230 |
| 2017 | $4,865 | $323,780 | $101,550 | $222,230 |
| 2016 | $4,897 | $305,200 | $95,730 | $209,470 |
| 2015 | $4,707 | $305,200 | $95,730 | $209,470 |
| 2014 | $4,624 | $287,690 | $90,240 | $197,450 |
Agents Affiliated with this Home
-
Cindy Colman
C
Seller's Agent in 2024
Cindy Colman
Windermere Van Vleet Jacksonville
(541) 218-4343
1 in this area
10 Total Sales
-
Nicolle Henderson
N
Buyer's Agent in 2024
Nicolle Henderson
John L. Scott Medford
(541) 951-7612
2 in this area
85 Total Sales
-
J
Seller's Agent in 2018
Jenifer Gerrard
The Alba Group
-
Colin Mullane

Buyer's Agent in 2018
Colin Mullane
Full Circle Real Estate
(541) 621-9994
114 Total Sales
-
Barbara Pulver
B
Seller's Agent in 2014
Barbara Pulver
Pulver and Leever Real Estate
(541) 773-5391
10 in this area
56 Total Sales
-
A
Seller Co-Listing Agent in 2014
Alycia Cash
So. OR Multiple Listing Servic
Map
Source: Oregon Datashare
MLS Number: 102944511
APN: 10977454
- 3700 Fieldbrook Ave
- 417 Stanford Ave
- 346 Stanford Ave
- 3737 Windgate St
- 3487 Greystone Ct
- 3555 S Village Dr
- 250 Yale Dr
- 3919 Piedmont Terrace
- 3508 Southvillage Dr
- 3844 Calle Vista Dr
- 4101 Piedmont Terrace
- 280 Mary Bee Ln
- 3395 Augusta Ct
- 34 Jack Nicklaus Rd
- 3227 Chandler Egan Dr
- 521 Waterstone Dr
- 3527 Brannon Dr
- 3571 Michael Park Dr
- 3559 Michael Park Dr
- 518 Autumn Hills Dr
