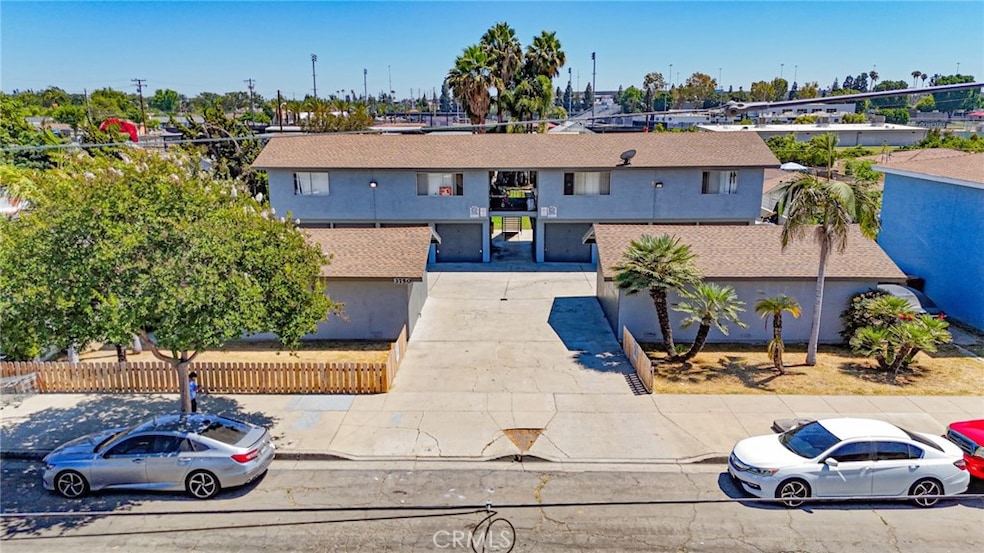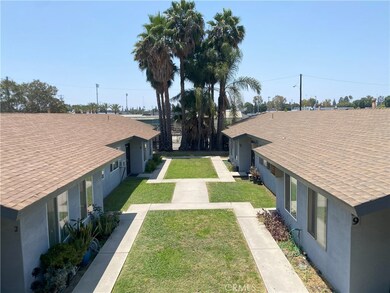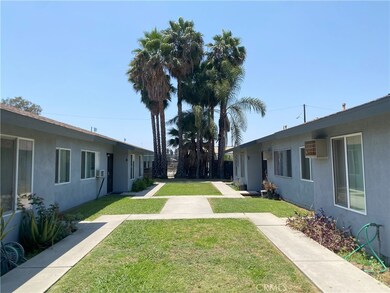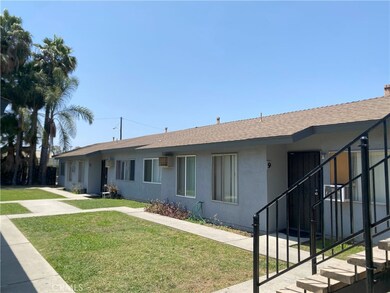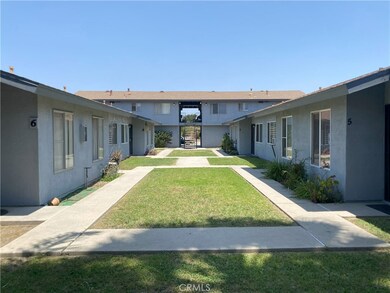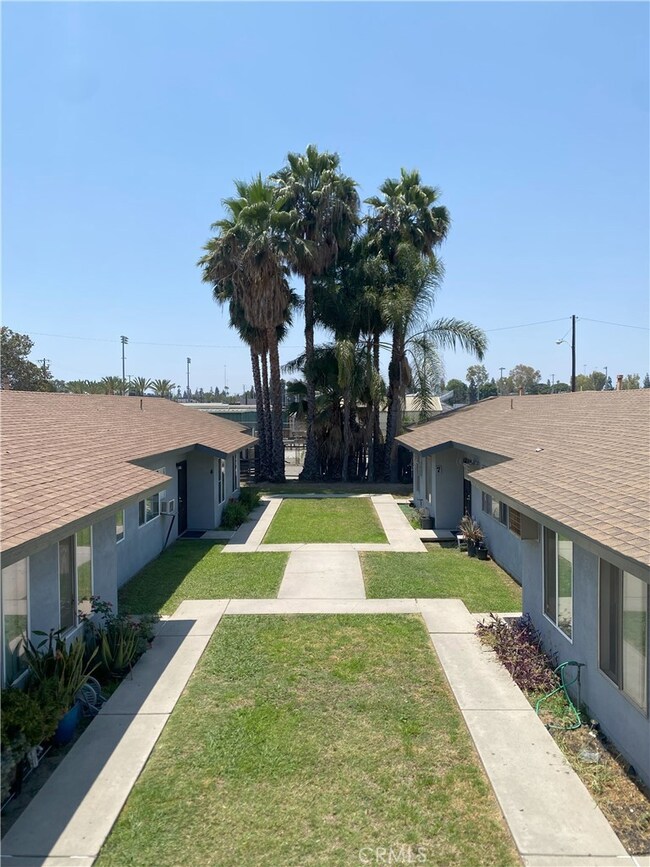3750 Franklin Ave Fullerton, CA 92833
Estimated payment $19,622/month
Highlights
- No HOA
- Cooling System Mounted To A Wall/Window
- Accessible Parking
- D. Russell Parks Junior High School Rated A-
- Laundry Room
- Vinyl Flooring
About This Home
We are pleased to present 3750 W Franklin Ave, a garden-style, ten-unit multifamily asset situated on an expansive ±19,042 square foot lot in Fullerton, CA. Constructed in 1972, the property features a desirable mix of six two-bed, one-bath units and four one-bed, one-bath units. With a low-density, mostly single-story layout centered around a landscaped courtyard, the property offers key amenities such as two on-site laundry rooms (owner-owned machines), fourteen garage parking spaces with 3 additional surface spots, wall/window A/C units, and separately metered gas and electric for each unit. Several units also feature private yard space, further enhancing tenant retention and rental appeal. Strategically positioned near the Fullerton-Buena Park border with immediate access to the 5 and 91 Freeways, the asset benefits from proximity to Knott’s Berry Farm, The Source OC, and numerous retail and dining destinations. DESIRABLE UNIT MIX Six 2-bed/1-bath units and four 1-bed/1-bath units LARGE ±19,042 SF LOT
Low density mostly single-story construction GARAGE PARKING
Fourteen garages plus three additional onsite surface parking FUNCTIONAL LAYOUT
Garden-style configuration with mostly single-story construction and center courtyard CONVENIENT AMENITIES
Two on-site laundry rooms (owned / not leased), wall/window A/C, and some private yards SEPARATELY METERED
Separate gas and electric meters for each unit PRIME LOCATION
Easy access to Beach Blvd, the 5 and 91 Freeways, and major commercial corridors
Listing Agent
Mark Bridge, Broker Brokerage Email: Mark.Bridge@matthews.com License #01316702 Listed on: 08/08/2025
Property Details
Home Type
- Multi-Family
Year Built
- Built in 1972
Lot Details
- 0.44 Acre Lot
- 1 Common Wall
- Density is 6-10 Units/Acre
Parking
- 3 Open Parking Spaces
- 14 Car Garage
- Parking Available
- Single Garage Door
- Assigned Parking
Home Design
- Property Attached
- Entry on the 1st floor
- Cosmetic Repairs Needed
- Slab Foundation
- Frame Construction
- Shingle Roof
- Composition Roof
- Stucco
Interior Spaces
- 6,881 Sq Ft Home
- 2-Story Property
- Entryway
- Vinyl Flooring
- Laundry Room
Kitchen
- Gas Oven
- Gas Range
- Range Hood
- Disposal
Bedrooms and Bathrooms
- 3 Bedrooms
- 2 Bathrooms
Home Security
- Carbon Monoxide Detectors
- Fire and Smoke Detector
Outdoor Features
- Exterior Lighting
- Rain Gutters
Utilities
- Cooling System Mounted To A Wall/Window
- Wall Furnace
- Natural Gas Connected
- Water Heater
- Cable TV Available
Additional Features
- Accessible Parking
- Suburban Location
Listing and Financial Details
- Tax Lot 27
- Tax Tract Number 783
- Assessor Parcel Number 07022405
- $2,660 per year additional tax assessments
- Seller Considering Concessions
Community Details
Overview
- No Home Owners Association
- 3 Buildings
- 10 Units
Amenities
- Laundry Facilities
Building Details
- 11 Separate Electric Meters
- 11 Separate Gas Meters
- 1 Separate Water Meter
- Electric Expense $747
- Fuel Expense $3,447
- Gardener Expense $1,200
- Insurance Expense $12,742
- Maintenance Expense $5,000
- Other Expense $2,660
- Pest Control $1,200
- Professional Management Expense $9,010
- Trash Expense $3,484
- Water Sewer Expense $8,786
- New Taxes Expense $33,579
- Operating Expense $81,855
- Gross Income $225,240
- Net Operating Income $137,688
Map
Property History
| Date | Event | Price | List to Sale | Price per Sq Ft |
|---|---|---|---|---|
| 10/13/2025 10/13/25 | Pending | -- | -- | -- |
| 08/08/2025 08/08/25 | For Sale | $3,150,000 | -- | $458 / Sq Ft |
Source: California Regional Multiple Listing Service (CRMLS)
MLS Number: OC25179173
- 3604 W Valencia Dr
- 6921 Cottonwood Ln
- 134 S Pritchard Ave
- 8927 Orangethorpe Ave
- 8887 Orangethorpe Ave
- 101 Turner Ave
- 4014 W Commonwealth Ave
- 109 S Vermont Ave
- 3515 W Commonwealth Ave
- 2380 W Orangethorpe Ave Unit 14
- 8325 Beethoven Dr
- 2540 W Picadilly Way
- 2100 W Valencia Dr
- 1424 N Stoneyhaven Ln
- 2697 W Parkside Ln
- 11 Springwater Dr
- 86 Lakeside Dr
- 8152 Whitaker St
- 18 Tidewater Cove
- 11 Travis Rd
