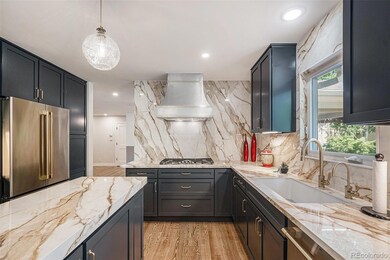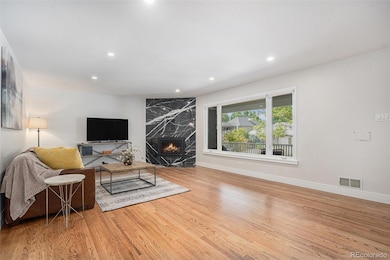3750 Gill Dr Denver, CO 80209
Belcaro NeighborhoodEstimated payment $8,598/month
Highlights
- Open Floorplan
- Deck
- Secluded Lot
- Cory Elementary School Rated A-
- Property is near public transit
- Traditional Architecture
About This Home
Welcome to your dream home in Stokes Place Addition! This sprawling Ranch-style residence has been masterfully designed and meticulously remodeled in 2023 and 2024, ensuring modern comfort and style throughout. Located blocks away from City of Brest Park, Cherry Creek Path, Cherry Creek Mall, and the City of Glendale, convenience meets luxury in this prime location. This fully remodeled home sits on a spacious 13,000-square-foot lot on a quiet street, offering a serene, park-like setting. The grounds are beautifully landscaped, abound with blooming flowers, a stunning water feature and pond, mature trees, a covered flagstone patio, and a charming shade trellis—perfect for relaxing or entertaining outdoors. Step inside to discover an open floor plan adorned with solid hardwood floors and custom wainscoting. The newly tiled foyer is spacious and flows seamlessly to the living and dining rooms. The heart of the home, the kitchen, boasts new cabinets, Cafe' appliances, counters, and elegant tilework, complete with a central island and a separate eating space. New walk-in pantry provides endless storage. Every detail has been thoughtfully updated, from the new French doors and hardware to the custom lighting fixtures, tile work, recessed LED lighting, and gas fireplace. All bathrooms have been fully renovated, along with the basement bar, bonus room, a conforming basement bedroom, and a large laundry room featuring newer cabinets and new counters. Other upgrades include a new railing system, new carpet, new vanities, a new garage door, and fresh interior paint throughout. This home is not just a place to live but a retreat where every detail has been designed for comfort, style, and relaxation. Don't miss your chance to own this exquisite property in one of the most sought-after neighborhoods.
Listing Agent
New Vision Realty Brokerage Email: PAUL@TheAcetoteam.com,303-579-4611 License #100006122 Listed on: 07/10/2025
Home Details
Home Type
- Single Family
Est. Annual Taxes
- $7,197
Year Built
- Built in 1954 | Remodeled
Lot Details
- 0.3 Acre Lot
- North Facing Home
- Partially Fenced Property
- Landscaped
- Secluded Lot
- Level Lot
- Front and Back Yard Sprinklers
- Irrigation
- Many Trees
- Private Yard
- Garden
- Property is zoned S-SU-F
Parking
- 2 Car Attached Garage
- Parking Storage or Cabinetry
- Lighted Parking
- Dry Walled Garage
- Driveway
Home Design
- Traditional Architecture
- Brick Exterior Construction
- Frame Construction
- Composition Roof
- Concrete Perimeter Foundation
- Stucco
Interior Spaces
- 1-Story Property
- Open Floorplan
- Bar Fridge
- Recessed Lighting
- Gas Fireplace
- Double Pane Windows
- Window Treatments
- Entrance Foyer
- Smart Doorbell
- Family Room
- Living Room with Fireplace
- Dining Room
Kitchen
- Eat-In Kitchen
- Walk-In Pantry
- Oven
- Cooktop with Range Hood
- Microwave
- Dishwasher
- Kitchen Island
- Granite Countertops
- Disposal
Flooring
- Wood
- Carpet
- Tile
Bedrooms and Bathrooms
- 3 Bedrooms | 2 Main Level Bedrooms
- Walk-In Closet
Laundry
- Laundry Room
- Dryer
- Washer
Finished Basement
- Partial Basement
- 1 Bedroom in Basement
- Crawl Space
- Basement Window Egress
Home Security
- Smart Thermostat
- Outdoor Smart Camera
- Carbon Monoxide Detectors
- Fire and Smoke Detector
Eco-Friendly Details
- Smoke Free Home
Outdoor Features
- Deck
- Covered Patio or Porch
- Exterior Lighting
- Rain Gutters
Location
- Ground Level
- Property is near public transit
Schools
- Cory Elementary School
- Merrill Middle School
- South High School
Utilities
- Forced Air Heating and Cooling System
- Heating System Uses Natural Gas
- 220 Volts
- Natural Gas Connected
- Tankless Water Heater
- High Speed Internet
- Cable TV Available
Community Details
- No Home Owners Association
- Stokes Place Subdivision
Listing and Financial Details
- Assessor Parcel Number 5132-05-003
Map
Home Values in the Area
Average Home Value in this Area
Tax History
| Year | Tax Paid | Tax Assessment Tax Assessment Total Assessment is a certain percentage of the fair market value that is determined by local assessors to be the total taxable value of land and additions on the property. | Land | Improvement |
|---|---|---|---|---|
| 2024 | $7,197 | $90,870 | $65,220 | $25,650 |
| 2023 | $7,041 | $90,870 | $65,220 | $25,650 |
| 2021 | $6,539 | $87,630 | $56,230 | $31,400 |
Property History
| Date | Event | Price | List to Sale | Price per Sq Ft |
|---|---|---|---|---|
| 10/23/2025 10/23/25 | Price Changed | $1,525,000 | -1.6% | $522 / Sq Ft |
| 09/26/2025 09/26/25 | Price Changed | $1,549,500 | -3.1% | $531 / Sq Ft |
| 08/20/2025 08/20/25 | Price Changed | $1,599,500 | -2.8% | $548 / Sq Ft |
| 08/06/2025 08/06/25 | Price Changed | $1,645,000 | -1.8% | $563 / Sq Ft |
| 07/10/2025 07/10/25 | For Sale | $1,675,000 | -- | $574 / Sq Ft |
Source: REcolorado®
MLS Number: 9713699
APN: 5132-05-003
- 755 S Jackson St Unit 21
- 755 S Jackson St
- 3330 Belcaro Dr
- 725 S Cove Way
- 801 S Medea Way
- 950 S Steele St
- 824 S Medea Way
- 1026 S Cook St
- 400 S Steele St Unit 63
- 400 S Steele St Unit 64
- 400 S Steele St Unit 61
- 1030 S Adams St
- 1010 S Steele St
- 333 S Monroe St Unit 107
- 870 S Medea Way
- 949 S Clayton Way
- 792 S Clayton St
- 710 S Elizabeth St
- 277 S Jackson St
- 1090 Bonnie Brae Blvd
- 375 S Jackson St
- 350 S Jackson St
- 360 S Monroe St
- 4550 E Cherry Creek South Dr
- 801 S Cherry St
- 3131 E Alameda Ave Unit 1807
- 221 S Garfield St Unit 110
- 1150 S Jackson St
- 225 S Harrison St
- 275 S Harrison St Unit 402
- 2545 E Kentucky Ave
- 755 S Dexter St
- 186 S Garfield St
- 3100 E Cherry Creek South Dr Unit 1101
- 4444 Leetsdale Dr
- 3100 E Cherry Creek Dr S Unit 108
- 112 S Garfield St
- 4700 E Kentucky Ave
- 650 S Dahlia Cir
- 675 S University Blvd Unit 108







