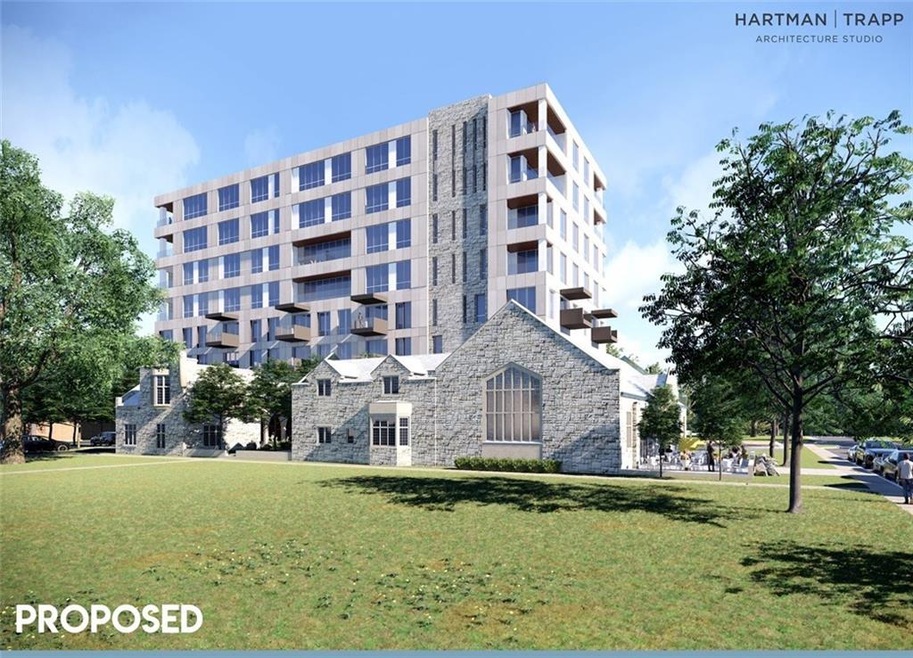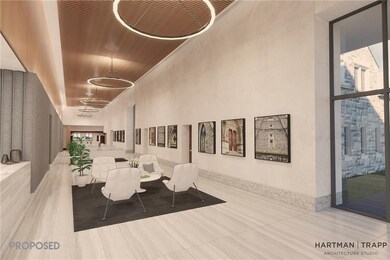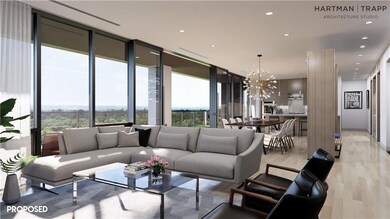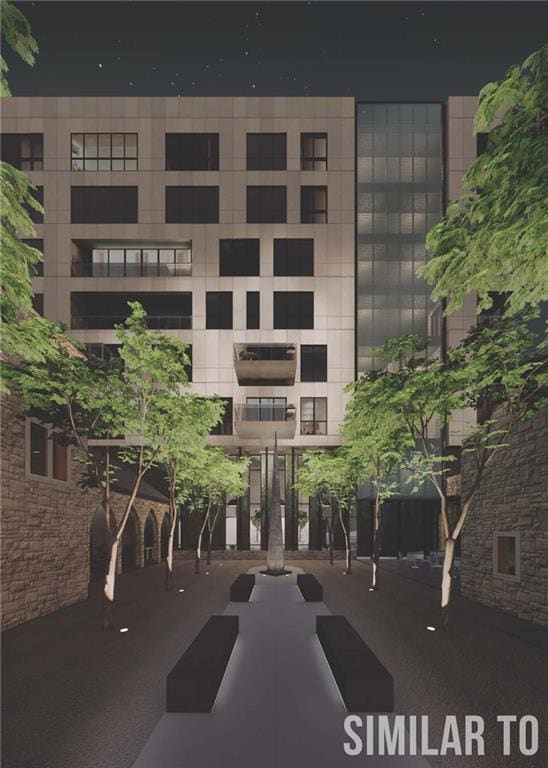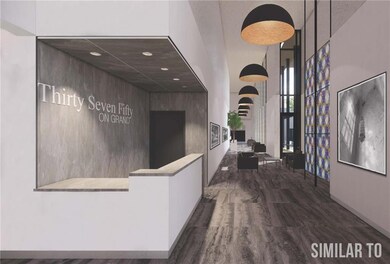
3750 Grand Ave Unit 305 Des Moines, IA 50312
Greenwood NeighborhoodEstimated Value: $403,000 - $463,000
Highlights
- Fitness Center
- Contemporary Architecture
- Recreation Facilities
- Heated In Ground Pool
- Wood Flooring
- Home Gym
About This Home
As of July 2022Truly a rare find in luxury condo living at 3750 On Grand. Stunning, above the tree views of downtown with this 8 story glass high-rise. The original limestone church is accentuated by the contemporary architecture in this 42 unit building which has been renovated to house 2 guest suites, English library, café, party room, fitness center, and refreshing heated outdoor pool. Added amenities you will not find anywhere else! Pets allowed, 9 foot ceilings, floor to ceiling windows, large balconies, high tech package, gas grills and fireplaces. Gourmet package customized to your desires including stainless Viking appliance package and porcelain countertops. Outdoor grounds include pet recreation area, gardens and guest parking. Most units include 2 bedrooms and office-don’t forget the available guest suites.
Townhouse Details
Home Type
- Townhome
Year Built
- Built in 2020
Lot Details
- Aluminum or Metal Fence
HOA Fees
- $464 Monthly HOA Fees
Parking
- Driveway
Home Design
- Contemporary Architecture
- Ranch Style House
Interior Spaces
- 1,334 Sq Ft Home
- Family Room
- Formal Dining Room
- Library
- Home Gym
- Laundry on main level
Kitchen
- Eat-In Kitchen
- Stove
- Microwave
- Dishwasher
Flooring
- Wood
- Tile
Bedrooms and Bathrooms
- 2 Main Level Bedrooms
Home Security
Outdoor Features
- Heated In Ground Pool
- Patio
Utilities
- Central Air
- Heating System Uses Gas
- Municipal Trash
Community Details
Overview
- Built by Neumann Brothers
Amenities
- Community Storage Space
Recreation
- Recreation Facilities
- Fitness Center
- Community Pool
- Snow Removal
Pet Policy
- Breed Restrictions
Security
- Security Service
- Fire and Smoke Detector
Similar Homes in Des Moines, IA
Home Values in the Area
Average Home Value in this Area
Property History
| Date | Event | Price | Change | Sq Ft Price |
|---|---|---|---|---|
| 07/08/2022 07/08/22 | Sold | $391,200 | +8.3% | $293 / Sq Ft |
| 01/31/2022 01/31/22 | Pending | -- | -- | -- |
| 11/20/2019 11/20/19 | For Sale | $361,200 | -- | $271 / Sq Ft |
Tax History Compared to Growth
Tax History
| Year | Tax Paid | Tax Assessment Tax Assessment Total Assessment is a certain percentage of the fair market value that is determined by local assessors to be the total taxable value of land and additions on the property. | Land | Improvement |
|---|---|---|---|---|
| 2023 | -- | $354,000 | $0 | $354,000 |
Agents Affiliated with this Home
-
Lucrezia Moore

Seller's Agent in 2022
Lucrezia Moore
Iowa Realty Mills Crossing
(515) 710-1247
26 in this area
138 Total Sales
-
Carolyn Lynner

Seller Co-Listing Agent in 2022
Carolyn Lynner
Iowa Realty Beaverdale
(515) 770-6529
19 in this area
119 Total Sales
-
Susan Vujnovich

Buyer's Agent in 2022
Susan Vujnovich
American Home Sales, Inc
(515) 249-6001
2 in this area
89 Total Sales
Map
Source: Des Moines Area Association of REALTORS®
MLS Number: 595255
APN: 090/00001-100-138
- 3820 Grand Ave
- 3826 Grand Ave
- 3660 Grand Ave Unit 510
- 3660 Grand Ave Unit 520
- 3663 Grand Ave Unit 604
- 3663 Grand Ave Unit 508
- 3663 Grand Ave Unit 407
- 3663 Grand Ave Unit 905
- 3663 Grand Ave Unit 1005
- 3663 Grand Ave Unit 1004
- 3663 Grand Ave Unit 205
- 3920 Grand Ave Unit 5TE
- 4004 Grand Ave Unit 103
- 505 36th St Unit 303
- 518 35th St
- 620 38th St
- 415 42nd St
- 601 41st St Unit 1
- 4225 Grand Ave Unit 8
- 529 43rd St
- 3750 Grand Ave Unit 300
- 3750 Grand Ave Unit 700
- 3750 Grand Ave Unit 310
- 3750 Grand Ave Unit 602
- 3750 Grand Ave Unit 603
- 3750 Grand Ave Unit 308
- 3750 Grand Ave Unit 401
- 3750 Grand Ave Unit 506
- 3750 Grand Ave Unit 304
- 3750 Grand Ave Unit 305
- 3750 Grand Ave Unit 503
- 3750 Grand Ave Unit 504
- 3750 Grand Ave Unit 604
- 3750 Grand Ave Unit 606
- 3750 Grand Ave Unit 407
- 3750 Grand Ave Unit 404
- 3750 Grand Ave Unit 406
- 3750 Grand Ave Unit 309
- 3750 Grand Ave Unit 703
- 3750 Grand Ave Unit 701
