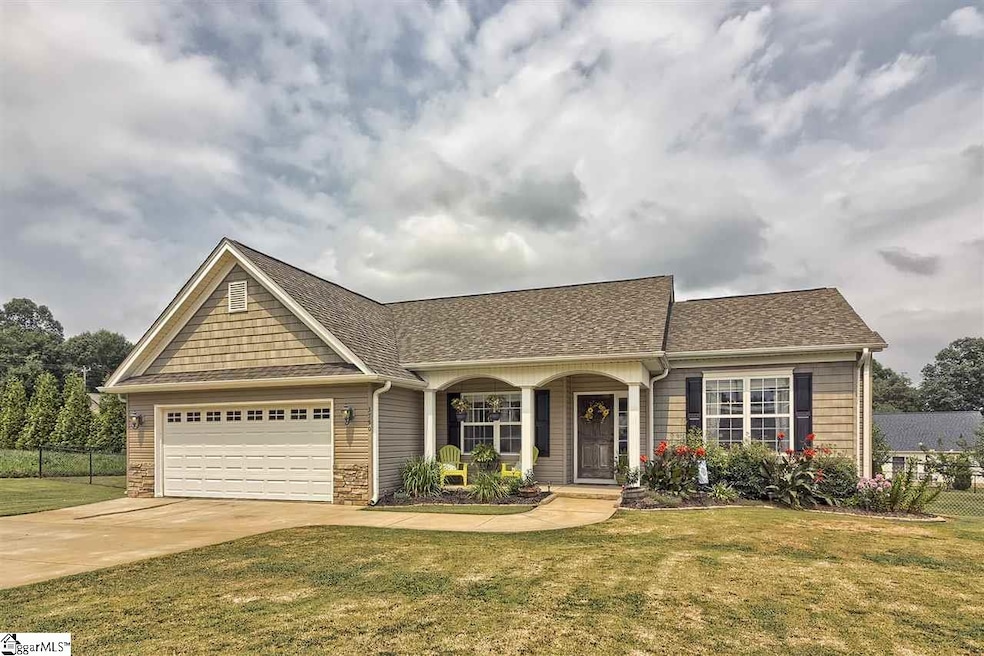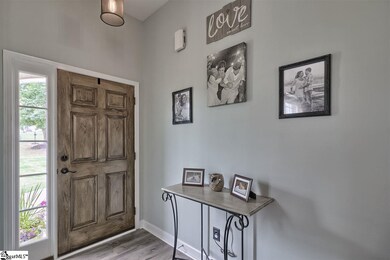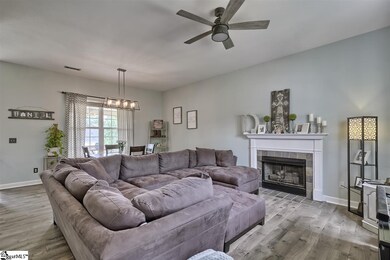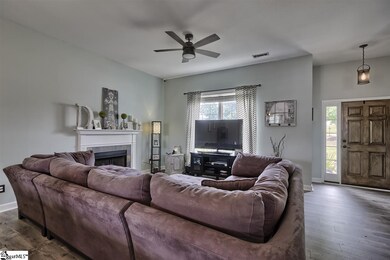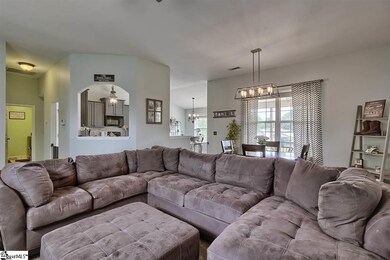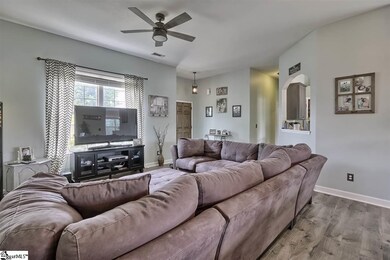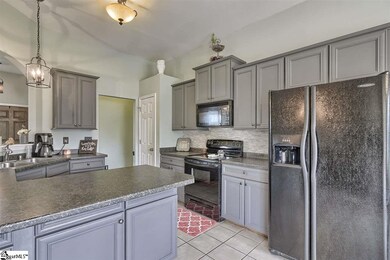
Highlights
- Open Floorplan
- Deck
- Wood Flooring
- Mountain View Elementary School Rated A-
- Traditional Architecture
- Great Room
About This Home
As of December 2021No Need for Carpool! You're only a short drive away from Blue Ridge Schools at this well-maintained ranch home in Greer. Features include: 3 bedrooms; 2 bathrooms; master suite with walk-in closet to quickly find your clothes, separate shower, dual sinks; tasteful dining room; chic great room with gas fireplace; new hardwood laminate floors; bright kitchen with breakfast area, garbage disposal, microwave, dishwasher, pantry, refrigerator, electric range; convenient laundry; attic storage; security system; front porch; a manicured lawn; large patio; mature plants; fenced back yard; thermal glass windows; over-sized yard; covered deck; 2-car garage; architectural roof.
Last Agent to Sell the Property
Allen Tate Greenville West End License #43561 Listed on: 08/01/2017

Last Buyer's Agent
Jorge Alvarado
Allen Tate Company - Greer License #96657
Home Details
Home Type
- Single Family
Est. Annual Taxes
- $896
Year Built
- 2006
Lot Details
- 0.55 Acre Lot
- Fenced Yard
- Level Lot
Home Design
- Traditional Architecture
- Architectural Shingle Roof
- Vinyl Siding
- Stone Exterior Construction
Interior Spaces
- 1,506 Sq Ft Home
- 1,400-1,599 Sq Ft Home
- 1-Story Property
- Open Floorplan
- Tray Ceiling
- Smooth Ceilings
- Ceiling height of 9 feet or more
- Ventless Fireplace
- Gas Log Fireplace
- Thermal Windows
- Great Room
- Breakfast Room
- Dining Room
- Crawl Space
- Fire and Smoke Detector
Kitchen
- Electric Oven
- <<selfCleaningOvenToken>>
- Electric Cooktop
- <<builtInMicrowave>>
- Dishwasher
- Laminate Countertops
- Disposal
Flooring
- Wood
- Laminate
- Ceramic Tile
Bedrooms and Bathrooms
- 3 Main Level Bedrooms
- Walk-In Closet
- 2 Full Bathrooms
- Dual Vanity Sinks in Primary Bathroom
- Garden Bath
- Separate Shower
Laundry
- Laundry Room
- Laundry on main level
Attic
- Storage In Attic
- Pull Down Stairs to Attic
Parking
- 2 Car Attached Garage
- Parking Pad
- Garage Door Opener
Outdoor Features
- Deck
- Patio
- Front Porch
Utilities
- Forced Air Heating and Cooling System
- Underground Utilities
- Electric Water Heater
- Septic Tank
Community Details
- Oneal Meadows Subdivision
Listing and Financial Details
- Tax Lot 3
Ownership History
Purchase Details
Home Financials for this Owner
Home Financials are based on the most recent Mortgage that was taken out on this home.Purchase Details
Purchase Details
Home Financials for this Owner
Home Financials are based on the most recent Mortgage that was taken out on this home.Purchase Details
Home Financials for this Owner
Home Financials are based on the most recent Mortgage that was taken out on this home.Purchase Details
Home Financials for this Owner
Home Financials are based on the most recent Mortgage that was taken out on this home.Purchase Details
Similar Homes in Greer, SC
Home Values in the Area
Average Home Value in this Area
Purchase History
| Date | Type | Sale Price | Title Company |
|---|---|---|---|
| Deed | $261,500 | None Available | |
| Deed Of Distribution | -- | None Available | |
| Deed | $183,500 | None Available | |
| Deed | $148,900 | -- | |
| Deed | $144,900 | None Available | |
| Deed | $19,600 | -- |
Mortgage History
| Date | Status | Loan Amount | Loan Type |
|---|---|---|---|
| Open | $186,499 | New Conventional | |
| Previous Owner | $146,202 | FHA | |
| Previous Owner | $126,500 | New Conventional | |
| Previous Owner | $120,500 | Unknown | |
| Previous Owner | $114,900 | Purchase Money Mortgage |
Property History
| Date | Event | Price | Change | Sq Ft Price |
|---|---|---|---|---|
| 12/21/2021 12/21/21 | Sold | $261,500 | +0.6% | $174 / Sq Ft |
| 11/21/2021 11/21/21 | Pending | -- | -- | -- |
| 11/15/2021 11/15/21 | For Sale | $259,900 | +41.6% | $173 / Sq Ft |
| 09/08/2017 09/08/17 | Sold | $183,500 | -2.4% | $131 / Sq Ft |
| 08/07/2017 08/07/17 | Pending | -- | -- | -- |
| 08/01/2017 08/01/17 | For Sale | $188,000 | -- | $134 / Sq Ft |
Tax History Compared to Growth
Tax History
| Year | Tax Paid | Tax Assessment Tax Assessment Total Assessment is a certain percentage of the fair market value that is determined by local assessors to be the total taxable value of land and additions on the property. | Land | Improvement |
|---|---|---|---|---|
| 2024 | $1,309 | $9,890 | $1,540 | $8,350 |
| 2023 | $1,309 | $9,890 | $1,540 | $8,350 |
| 2022 | $4,464 | $14,840 | $2,310 | $12,530 |
| 2021 | $1,194 | $7,800 | $1,100 | $6,700 |
| 2020 | $1,159 | $7,140 | $790 | $6,350 |
| 2019 | $1,152 | $7,140 | $790 | $6,350 |
| 2018 | $1,149 | $7,140 | $790 | $6,350 |
| 2017 | $938 | $5,930 | $790 | $5,140 |
| 2016 | $896 | $148,220 | $19,800 | $128,420 |
| 2015 | $2,554 | $148,220 | $19,800 | $128,420 |
| 2014 | $868 | $144,323 | $17,769 | $126,554 |
Agents Affiliated with this Home
-
Judy Gleed

Seller's Agent in 2021
Judy Gleed
Quartermaster Properties LLC
(864) 310-3522
125 Total Sales
-
N
Buyer's Agent in 2021
Non-MLS Member
NON MEMBER
-
Robby Brady

Seller's Agent in 2017
Robby Brady
Allen Tate Greenville West End
(864) 270-5955
368 Total Sales
-
J
Buyer's Agent in 2017
Jorge Alvarado
Allen Tate Company - Greer
Map
Source: Greater Greenville Association of REALTORS®
MLS Number: 1349448
APN: 0634.01-01-017.09
- 00 N Highway 101
- 3709 Spearman Dr
- 3810 Pennington Rd
- 3621 Pennington Rd
- 3619 Pennington Rd
- 3617 Pennington Rd
- 3615 Pennington Rd
- 213 Bayswater Ln
- 3836 Pennington Rd
- 3838 Pennington Rd
- 3900 N Highway 101
- 3902 N Highway 101
- 2444 Poole Rd
- 3400 Pennington Rd
- 2007 Edwards Lake Rd
- 6 Gratiot Ln
- 113 Glastonbury Dr
- 205 Glastonbury Dr
