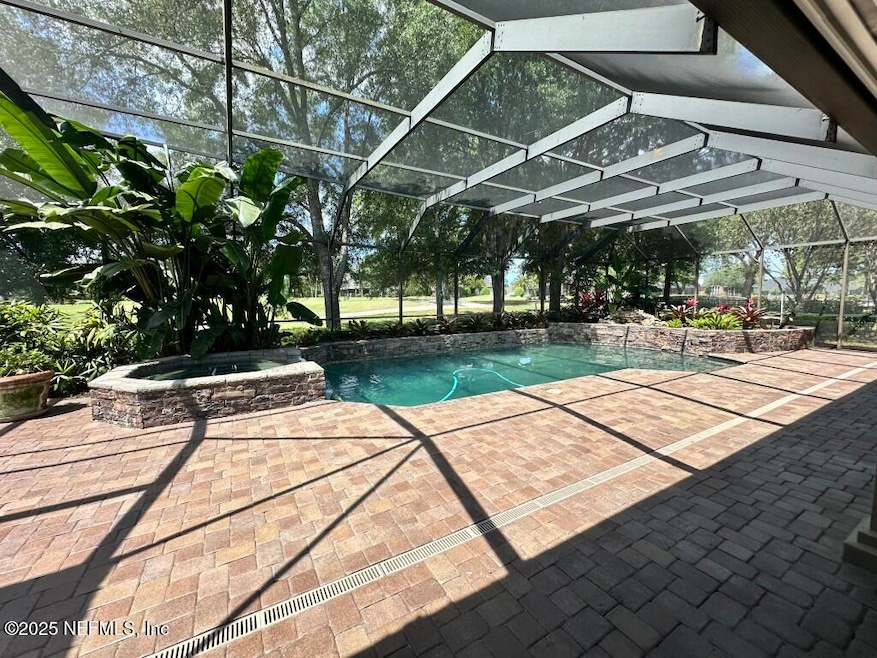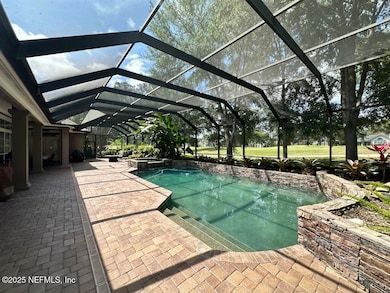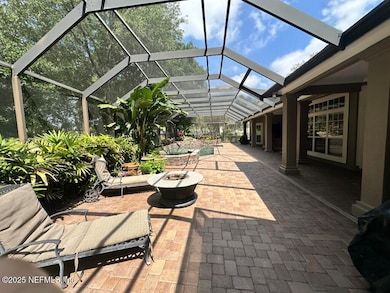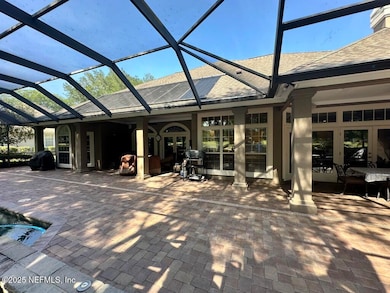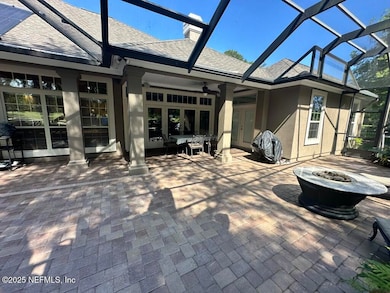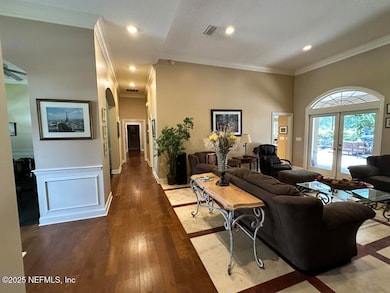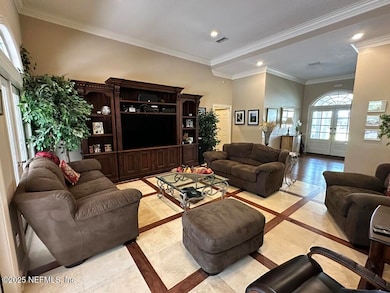3750 Planters Creek Cir W Unit 2A Jacksonville, FL 32224
Beach and Hodges NeighborhoodEstimated payment $7,365/month
Highlights
- On Golf Course
- Screened Pool
- Wood Flooring
- Chet's Creek Elementary School Rated A-
- Open Floorplan
- Screened Porch
About This Home
One of the most unique homes in Jacksonville Golf and Country Club! The perfect entertainment layout! Open floor plan that has gorgeous views of the backyard oasis (with pool) and golf course from almost every room in the house. Four bedrooms and four baths. One of the bedrooms is attached to a in-law suite, with dinette area and living room . The bathroom for this in-law suite is handicap accessible. The in-law suite has it's own entrance with ramp. This room could alternatively be used as a large bonus room for the kids
Wood floors through the entire house. Stone veneered gas fireplace in the family room. Main living area and porches are wired and have speakers. Gas fire pit with gannet top . Granite counter tops in Kitchen and bathrooms. Master bedroom with sitting area overlooking the beautiful back yard view, very relaxing. Master bathroom with summer jetted tub and walk in glass shower.
Water softener
Reverse osmosis system under kitchen sink EV charging station in garage
Outside of house newly painted
Roof redone with 30 yr shingles in October of 2014
Pool has solar panels for heating and is also plumbed for gas heating.
Gas stove
Gas water heater
Open House Schedule
-
Sunday, November 23, 202511:00 am to 2:00 pm11/23/2025 11:00:00 AM +00:0011/23/2025 2:00:00 PM +00:00Golfers! 15th Fairway! Live the Dream!Add to Calendar
Home Details
Home Type
- Single Family
Est. Annual Taxes
- $9,259
Year Built
- Built in 1994 | Remodeled
Lot Details
- 0.36 Acre Lot
- On Golf Course
- East Facing Home
- Front and Back Yard Sprinklers
HOA Fees
- $261 Monthly HOA Fees
Parking
- 3 Car Garage
- Garage Door Opener
Home Design
- Entry on the 1st floor
- Shingle Roof
- Stucco
Interior Spaces
- 3,566 Sq Ft Home
- 1-Story Property
- Open Floorplan
- Built-In Features
- Ceiling Fan
- Gas Fireplace
- Entrance Foyer
- Screened Porch
- Smart Thermostat
- Washer and Electric Dryer Hookup
Kitchen
- Eat-In Kitchen
- Breakfast Bar
- Electric Oven
- Gas Cooktop
- Microwave
- Dishwasher
- Kitchen Island
- Disposal
Flooring
- Wood
- Tile
Bedrooms and Bathrooms
- 4 Bedrooms
- Split Bedroom Floorplan
- Dual Closets
- Walk-In Closet
- In-Law or Guest Suite
- 4 Full Bathrooms
- Bathtub With Separate Shower Stall
Accessible Home Design
- Accessible Full Bathroom
- Accessible Bedroom
- Accessible Common Area
- Central Living Area
- Accessible Closets
- Accessibility Features
- Accessible Doors
- Accessible Approach with Ramp
- Accessible Entrance
Pool
- Screened Pool
- Heated Spa
- In Ground Spa
- Solar Heated Pool
- Pool Sweep
Outdoor Features
- Fire Pit
Utilities
- Central Heating and Cooling System
- Heat Pump System
- Gas Water Heater
- Water Softener is Owned
Community Details
- Association fees include cable TV, internet
- Jacksonville Golf & Country Club Association
- Jax Golf & Cc Subdivision
- Electric Vehicle Charging Station
Listing and Financial Details
- Assessor Parcel Number 1674556525
Map
Home Values in the Area
Average Home Value in this Area
Tax History
| Year | Tax Paid | Tax Assessment Tax Assessment Total Assessment is a certain percentage of the fair market value that is determined by local assessors to be the total taxable value of land and additions on the property. | Land | Improvement |
|---|---|---|---|---|
| 2025 | $9,259 | $563,281 | -- | -- |
| 2024 | $9,021 | $547,407 | -- | -- |
| 2023 | $9,021 | $531,464 | $0 | $0 |
| 2022 | $8,288 | $515,985 | $0 | $0 |
| 2021 | $8,252 | $500,957 | $0 | $0 |
| 2020 | $8,181 | $494,041 | $0 | $0 |
| 2019 | $8,103 | $482,934 | $0 | $0 |
| 2018 | $8,013 | $473,930 | $0 | $0 |
| 2017 | $7,292 | $429,276 | $0 | $0 |
| 2016 | $7,262 | $420,447 | $0 | $0 |
| 2015 | $7,336 | $417,525 | $0 | $0 |
| 2014 | $7,353 | $414,212 | $0 | $0 |
Property History
| Date | Event | Price | List to Sale | Price per Sq Ft |
|---|---|---|---|---|
| 11/10/2025 11/10/25 | Price Changed | $1,199,000 | -2.1% | $336 / Sq Ft |
| 10/25/2025 10/25/25 | Price Changed | $1,225,000 | -1.6% | $344 / Sq Ft |
| 10/03/2025 10/03/25 | Price Changed | $1,245,000 | -0.4% | $349 / Sq Ft |
| 07/26/2025 07/26/25 | Price Changed | $1,250,000 | -3.1% | $351 / Sq Ft |
| 06/18/2025 06/18/25 | For Sale | $1,290,000 | -- | $362 / Sq Ft |
Purchase History
| Date | Type | Sale Price | Title Company |
|---|---|---|---|
| Warranty Deed | $565,000 | Sheffield & Boatright Title |
Mortgage History
| Date | Status | Loan Amount | Loan Type |
|---|---|---|---|
| Open | $452,000 | Purchase Money Mortgage |
Source: realMLS (Northeast Florida Multiple Listing Service)
MLS Number: 2093818
APN: 167455-6525
- 3809 Vickers Lake Dr
- 3728 Quinby Island Ct
- 12959 Hunt Club Rd N
- 12819 Fenwick Island Ct E
- 12840 Oxford Crossing Dr
- 13016 Highland Glen Way S
- 13065 Fiddlers Creek Rd S
- 12882 Biggin Church Rd S
- 13022 Huntley Manor Dr
- 13061 Biggin Church Rd S
- 3817 Michaels Landing Cir E
- 13124 Wexford Hollow Rd N
- 13085 Sir Rogers Ct S
- 13177 Cricket Cove Rd N
- 13105 Berwickshire Dr
- 3947 Cattail Pond Dr
- 3743 Cricket Cove Rd E
- 12995 Highland Glen Way N
- 3959 Brampton Island Ct S
- 12770 Valetta St
- 3589 Sir Rogers Ct
- 12784 Cattail Pond Cir S
- 12983 Quincy Bay Dr
- 3591 Kernan Blvd S Unit 621
- 3591 Kernan Blvd S Unit 805
- 13364 Beach Blvd Unit 219
- 13364 Beach Blvd Unit 518
- 3601 Kernan Blvd S
- 13528 Montecito Place
- 13305 Beach Blvd
- 12976 Chets Creek Dr S
- 12269 Gehrig Dr
- 13703 Richmond Park Dr N Unit 1403
- 13703 Richmond Park Dr N Unit 2110
- 13703 Richmond Park Dr N Unit 2502
- 12517 Beach Blvd
- 4393 Pebble Brook Dr
- 13700 Richmond Park Dr N Unit 403
- 13700 Richmond Park Dr N Unit 502
- 12870 Josslyn Ln
