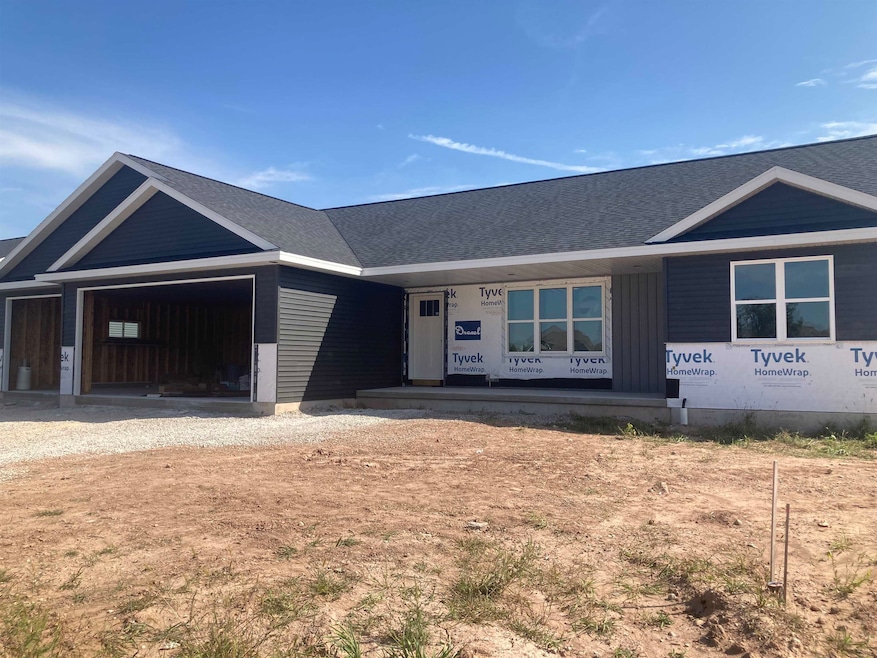
3750 Ridgecrest Ln Kaukauna, WI 54130
Highlights
- New Construction
- 1 Fireplace
- Walk-In Closet
- River View School Rated A-
- 3 Car Attached Garage
- Forced Air Heating and Cooling System
About This Home
As of December 2024New construction ranch in Kaukauna! 3 bed/2 bath with an open concept and split bedroom design. Cathedral ceiling over the living room and kitchen/dining area. Kitchen has a walk-in pantry, large island, and appliances included. Master bedroom has an attached walk-in closet and attached bathroom with dual vanities and a shower. The attached 3-car garage has access to the basement, which has an egress window and is stubbed for a future bathroom. Additional features include a large, covered front porch, tray ceiling in the master bedroom, passive radon system, and efficient 2-stage furnace. Driveway and rear patio (18' x 12') included. *Anticipated completion date 11/08/24*.
Last Agent to Sell the Property
Knaack Realty LLC License #90-58235 Listed on: 09/19/2024
Home Details
Home Type
- Single Family
Est. Annual Taxes
- $0
Year Built
- Built in 2024 | New Construction
Lot Details
- 0.31 Acre Lot
Home Design
- Poured Concrete
- Stone Exterior Construction
- Vinyl Siding
Interior Spaces
- 1,664 Sq Ft Home
- 1-Story Property
- 1 Fireplace
- Basement Fills Entire Space Under The House
Kitchen
- Oven or Range
- Microwave
Bedrooms and Bathrooms
- 3 Bedrooms
- Walk-In Closet
- 2 Full Bathrooms
Parking
- 3 Car Attached Garage
- Driveway
Utilities
- Forced Air Heating and Cooling System
- Heating System Uses Natural Gas
Community Details
- Built by Borchardt Builders
Ownership History
Purchase Details
Home Financials for this Owner
Home Financials are based on the most recent Mortgage that was taken out on this home.Similar Homes in the area
Home Values in the Area
Average Home Value in this Area
Purchase History
| Date | Type | Sale Price | Title Company |
|---|---|---|---|
| Warranty Deed | $479,900 | Knight Barry Title | |
| Warranty Deed | $479,900 | Knight Barry Title |
Mortgage History
| Date | Status | Loan Amount | Loan Type |
|---|---|---|---|
| Open | $379,900 | New Conventional | |
| Closed | $379,900 | New Conventional | |
| Previous Owner | $33,350 | New Conventional | |
| Previous Owner | $273,288 | Construction |
Property History
| Date | Event | Price | Change | Sq Ft Price |
|---|---|---|---|---|
| 12/16/2024 12/16/24 | Sold | $479,900 | +10.3% | $288 / Sq Ft |
| 12/13/2024 12/13/24 | Pending | -- | -- | -- |
| 09/19/2024 09/19/24 | For Sale | $434,900 | -- | $261 / Sq Ft |
Tax History Compared to Growth
Tax History
| Year | Tax Paid | Tax Assessment Tax Assessment Total Assessment is a certain percentage of the fair market value that is determined by local assessors to be the total taxable value of land and additions on the property. | Land | Improvement |
|---|---|---|---|---|
| 2023 | $0 | $0 | $0 | $0 |
| 2022 | -- | -- | -- | -- |
Agents Affiliated with this Home
-
Kraig Knaack
K
Seller's Agent in 2024
Kraig Knaack
Knaack Realty LLC
(920) 716-1556
45 Total Sales
-
Barbi Galarno

Buyer's Agent in 2024
Barbi Galarno
EXP Realty LLC
(920) 286-0989
21 Total Sales
Map
Source: REALTORS® Association of Northeast Wisconsin
MLS Number: 50298256
APN: 32-3-2221-24
- 3601 Fieldcrest Dr
- 4201 Fieldcrest Dr
- 216 Deforest Dr
- 1617 Crooks Ave
- 536 Coonen Dr
- 105 Edgewood Ln
- 1617 Main Ave
- W2286 Valleywood Ln
- 525 Willow Dr
- 1890 Red Fox Ln
- 1810 White Dove Ln
- 1405 Glenview Ave
- 532 Willow Dr
- 1931 White Dove Ln
- 114 W 13th St
- 1961 Bear Paw Trail
- 2041 White Dove Ln
- 2023 White Dove Ln
- 2015 White Dove Ln
- 2017 White Dove Ln
