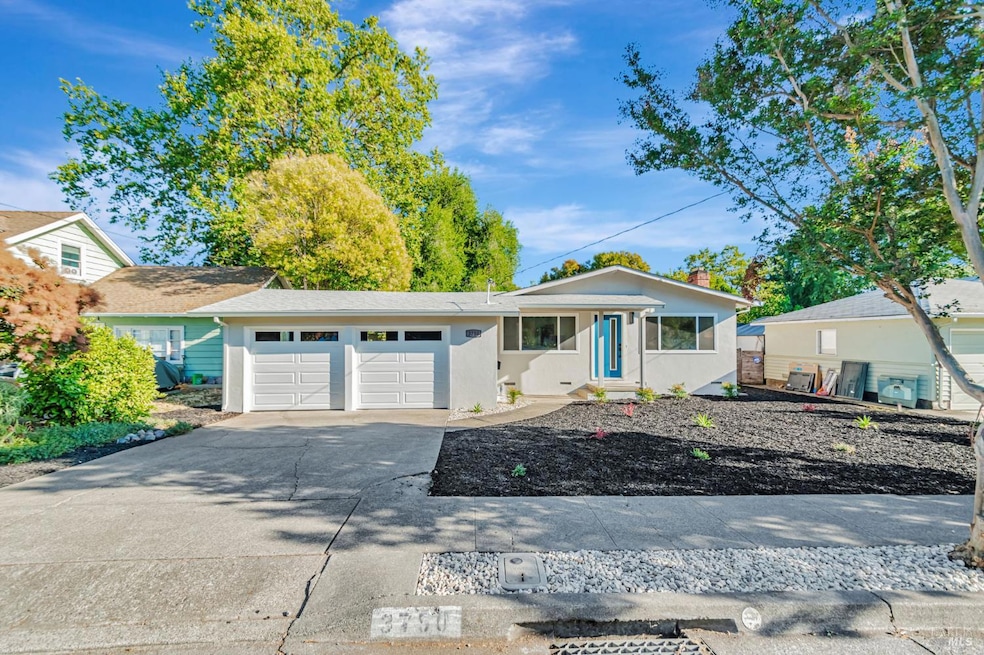
3750 Sonoma Ave Santa Rosa, CA 95405
Montgomery Village NeighborhoodEstimated payment $4,624/month
Highlights
- Quartz Countertops
- Double Pane Windows
- Living Room
- No HOA
- Bathtub with Shower
- 3-minute walk to Land of Imagination Playground
About This Home
Welcome to this fully renovated 3 bed, 2 bath home in a well-established neighborhood! This stylish residence features a designer-inspired kitchen with quartz countertops, sleek cabinetry, and updated appliances. Modern bathrooms offer contemporary finishes, while luxury vinyl plank flooring flows seamlessly throughout. Fresh interior and exterior paint, new windows, plumbing, tankless water heater, and electrical enhance both style and energy efficiency. Enjoy the low-maintenance front yard and spacious backyard with endless potential for entertaining, gardening, or future projects. All within walking distance to Howarth Park, Annadel State Park, and Montgomery Village shopping and diningoffering the perfect blend of comfort, style, and convenience!
Home Details
Home Type
- Single Family
Est. Annual Taxes
- $7,759
Year Built
- Built in 1955 | Remodeled
Lot Details
- 5,998 Sq Ft Lot
- Back Yard Fenced
- Front Yard Sprinklers
Parking
- 2 Car Garage
- Garage Door Opener
Home Design
- Raised Foundation
- Shingle Roof
- Composition Roof
- Stucco
Interior Spaces
- 1,532 Sq Ft Home
- 1-Story Property
- Brick Fireplace
- Double Pane Windows
- Living Room
- Dining Room
- Laundry in Garage
Kitchen
- Free-Standing Electric Range
- Microwave
- Ice Maker
- Quartz Countertops
- Disposal
Flooring
- Tile
- Vinyl
Bedrooms and Bathrooms
- 3 Bedrooms
- 2 Full Bathrooms
- Tile Bathroom Countertop
- Bathtub with Shower
- Separate Shower
Utilities
- No Cooling
- Wall Furnace
- Tankless Water Heater
Community Details
- No Home Owners Association
- Net Lease
Listing and Financial Details
- Assessor Parcel Number 013-242-005-000
Map
Home Values in the Area
Average Home Value in this Area
Tax History
| Year | Tax Paid | Tax Assessment Tax Assessment Total Assessment is a certain percentage of the fair market value that is determined by local assessors to be the total taxable value of land and additions on the property. | Land | Improvement |
|---|---|---|---|---|
| 2024 | $7,759 | $655,452 | $223,686 | $431,766 |
| 2023 | $7,759 | $642,600 | $219,300 | $423,300 |
| 2022 | $1,189 | $93,235 | $22,189 | $71,046 |
| 2021 | $1,165 | $91,407 | $21,754 | $69,653 |
| 2020 | $1,161 | $90,470 | $21,531 | $68,939 |
| 2019 | $1,149 | $88,697 | $21,109 | $67,588 |
| 2018 | $1,140 | $86,959 | $20,696 | $66,263 |
| 2017 | $1,118 | $85,255 | $20,291 | $64,964 |
| 2016 | $1,095 | $83,585 | $19,894 | $63,691 |
| 2015 | $1,063 | $82,331 | $19,596 | $62,735 |
| 2014 | $1,025 | $80,720 | $19,213 | $61,507 |
Property History
| Date | Event | Price | Change | Sq Ft Price |
|---|---|---|---|---|
| 08/14/2025 08/14/25 | For Sale | $729,900 | -- | $476 / Sq Ft |
Purchase History
| Date | Type | Sale Price | Title Company |
|---|---|---|---|
| Grant Deed | $395,000 | Orange Coast Title | |
| Deed | -- | Orange Coast Title | |
| Grant Deed | -- | None Listed On Document | |
| Interfamily Deed Transfer | -- | None Available |
Mortgage History
| Date | Status | Loan Amount | Loan Type |
|---|---|---|---|
| Open | $427,500 | Construction |
Similar Homes in Santa Rosa, CA
Source: MetroList
MLS Number: 325073567
APN: 013-242-005
- 3455 Spring Creek Dr
- 1146 Evans Dr
- 1040 Slate Dr
- 1109 Evans Dr
- 4450 Montgomery Dr
- 4312 Streamside Dr
- 4313 Hoen Ave
- 1824 Arroyo Sierra Ct
- 4242 Streamside Dr
- 1217 Kathy St
- 1642 Calavaras Dr
- 2303 Sierra Creek Cir
- 3541 Mayette Ave
- 1715 Calavaras Dr
- 3160 Sunridge Dr
- 904 Prospect Ave
- 4799 Shade Tree Ln
- 901 Prospect Ave
- 429 Mission Blvd
- 1728 Arroyo Sierra Cir
- 3731 Sonoma Ave
- 3637 Sonoma Ave
- 3732 Ahl Park Ct
- 3329 Claremont Ct
- 4145 Shadow Ln
- 4656 Quigg Dr
- 810 Brush Creek Rd Unit B
- 1106 Prospect Ave
- 4684 Prospect Ave
- 4414 Culebra Ave
- 4414 Culebra Ave Unit Fourplex
- 174 S Boas Dr
- 2740 Tachevah Dr Unit 4
- 1833 El Camino Way
- 2951 Tachevah Dr
- 2258 Mesquite Dr Unit C
- 1959 Dowling Ct
- 2900 St Paul Dr
- 2802-2842 Yulupa Ave
- 2807 Yulupa Ave






