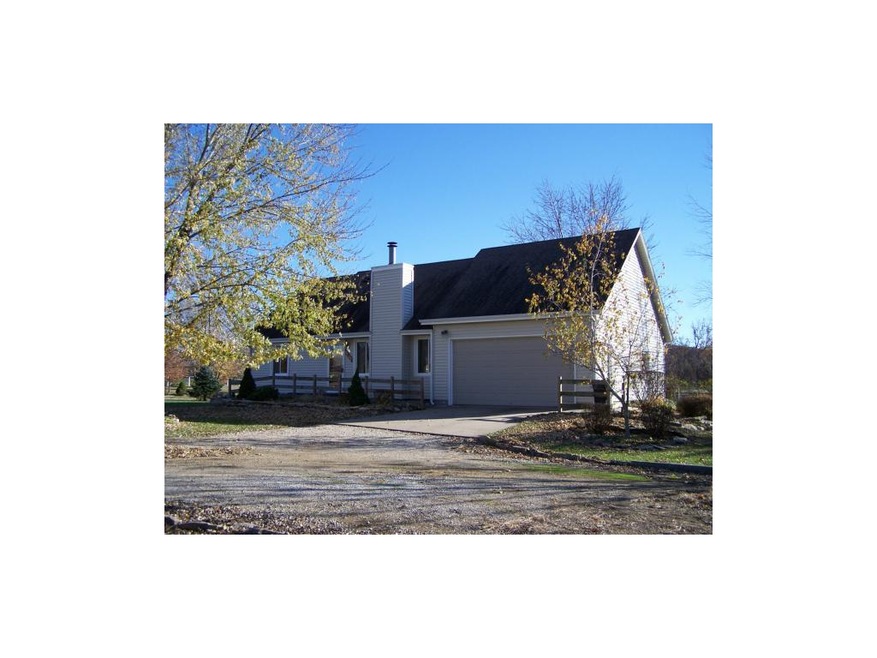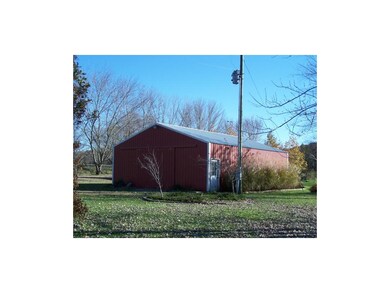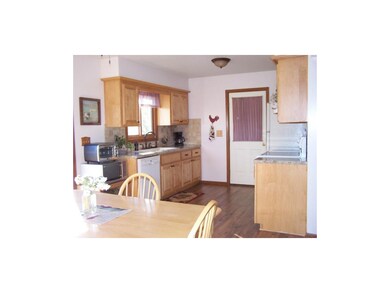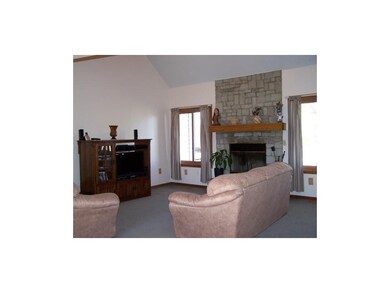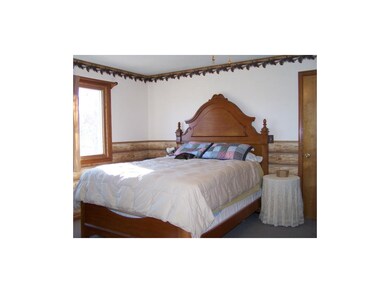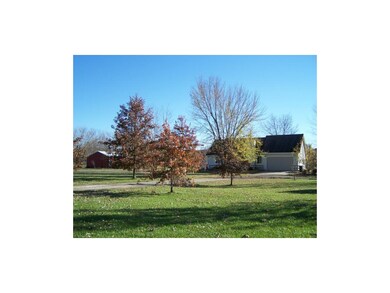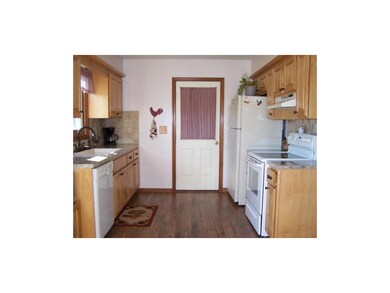
37503 E J W Cummins Rd Oak Grove, MO 64075
Estimated Value: $474,000 - $480,321
Highlights
- Deck
- Traditional Architecture
- 4 Car Garage
- Vaulted Ceiling
- Granite Countertops
- Thermal Windows
About This Home
As of March 2014Hobby Farm on 10 ac of pasture. Extensive remodeling over the past 5 yrs includes seamless vinyl siding, windows, drs, int paint, laminate flring, updated baths, new kit counter top, back splash, sink, appliances & refaced cabinets. 30 x 40 shop w/concrete flr, insulated, elec. 36 x 25 horse barn, loafing shed & chicken house. Creek. Storm shelter.
Last Agent to Sell the Property
Realty Executives License #1999080252 Listed on: 11/09/2013

Home Details
Home Type
- Single Family
Est. Annual Taxes
- $1,651
Year Built
- Built in 1994
Lot Details
- 9.98 Acre Lot
- Home fronts a stream
- Level Lot
Parking
- 4 Car Garage
- Front Facing Garage
- Garage Door Opener
Home Design
- Traditional Architecture
- Composition Roof
- Lap Siding
- Vinyl Siding
Interior Spaces
- Wet Bar: Double Vanity, Shower Over Tub, Skylight(s), Vinyl, Carpet, Ceiling Fan(s), Laminate Counters, Whirlpool Tub, Cathedral/Vaulted Ceiling, Fireplace
- Built-In Features: Double Vanity, Shower Over Tub, Skylight(s), Vinyl, Carpet, Ceiling Fan(s), Laminate Counters, Whirlpool Tub, Cathedral/Vaulted Ceiling, Fireplace
- Vaulted Ceiling
- Ceiling Fan: Double Vanity, Shower Over Tub, Skylight(s), Vinyl, Carpet, Ceiling Fan(s), Laminate Counters, Whirlpool Tub, Cathedral/Vaulted Ceiling, Fireplace
- Skylights
- Wood Burning Fireplace
- Thermal Windows
- Shades
- Plantation Shutters
- Drapes & Rods
- Living Room with Fireplace
Kitchen
- Eat-In Country Kitchen
- Electric Oven or Range
- Recirculated Exhaust Fan
- Dishwasher
- Granite Countertops
- Laminate Countertops
Flooring
- Wall to Wall Carpet
- Linoleum
- Laminate
- Stone
- Ceramic Tile
- Luxury Vinyl Plank Tile
- Luxury Vinyl Tile
Bedrooms and Bathrooms
- 3 Bedrooms
- Cedar Closet: Double Vanity, Shower Over Tub, Skylight(s), Vinyl, Carpet, Ceiling Fan(s), Laminate Counters, Whirlpool Tub, Cathedral/Vaulted Ceiling, Fireplace
- Walk-In Closet: Double Vanity, Shower Over Tub, Skylight(s), Vinyl, Carpet, Ceiling Fan(s), Laminate Counters, Whirlpool Tub, Cathedral/Vaulted Ceiling, Fireplace
- 2 Full Bathrooms
- Double Vanity
- Bathtub with Shower
Laundry
- Laundry Room
- Laundry on main level
Basement
- Sump Pump
- Crawl Space
Home Security
- Storm Doors
- Fire and Smoke Detector
Outdoor Features
- Deck
- Enclosed patio or porch
Schools
- Oak Grove Elementary School
- Oak Grove High School
Utilities
- Forced Air Heating and Cooling System
- Heating System Uses Propane
- Septic Tank
Listing and Financial Details
- Assessor Parcel Number 56-500-02-01-02-5-00-000
Ownership History
Purchase Details
Purchase Details
Home Financials for this Owner
Home Financials are based on the most recent Mortgage that was taken out on this home.Purchase Details
Home Financials for this Owner
Home Financials are based on the most recent Mortgage that was taken out on this home.Purchase Details
Home Financials for this Owner
Home Financials are based on the most recent Mortgage that was taken out on this home.Purchase Details
Home Financials for this Owner
Home Financials are based on the most recent Mortgage that was taken out on this home.Similar Homes in Oak Grove, MO
Home Values in the Area
Average Home Value in this Area
Purchase History
| Date | Buyer | Sale Price | Title Company |
|---|---|---|---|
| Chapman Dale A | -- | None Listed On Document | |
| Chapman Dale A | -- | Stewart Title Company | |
| Carter Mark W | -- | Heart Of America Title & Esc | |
| Mckerlie Jeffrey A | -- | Assured Quality Title Co | |
| Brown Richard D | -- | Assured Quality Title Compan |
Mortgage History
| Date | Status | Borrower | Loan Amount |
|---|---|---|---|
| Previous Owner | Chapman Dale A | $100,000 | |
| Previous Owner | Chapman Geneva | $25,000 | |
| Previous Owner | Chapman Dale A | $124,500 | |
| Previous Owner | Chapman Dale A | $174,000 | |
| Previous Owner | Carter Mark W | $27,636 | |
| Previous Owner | Mckerlie Jeffrey A | $144,000 | |
| Previous Owner | Brown Richard D | $63,960 |
Property History
| Date | Event | Price | Change | Sq Ft Price |
|---|---|---|---|---|
| 03/14/2014 03/14/14 | Sold | -- | -- | -- |
| 02/22/2014 02/22/14 | Pending | -- | -- | -- |
| 11/10/2013 11/10/13 | For Sale | $229,900 | -- | -- |
Tax History Compared to Growth
Tax History
| Year | Tax Paid | Tax Assessment Tax Assessment Total Assessment is a certain percentage of the fair market value that is determined by local assessors to be the total taxable value of land and additions on the property. | Land | Improvement |
|---|---|---|---|---|
| 2024 | $3,154 | $45,030 | $4,792 | $40,238 |
| 2023 | $3,120 | $45,029 | $4,792 | $40,237 |
| 2022 | $2,218 | $28,941 | $2,759 | $26,182 |
| 2021 | $2,165 | $28,941 | $2,759 | $26,182 |
| 2020 | $2,115 | $27,471 | $2,759 | $24,712 |
| 2019 | $2,002 | $27,471 | $2,759 | $24,712 |
| 2018 | $1,667 | $24,396 | $2,760 | $21,636 |
| 2017 | $1,667 | $24,396 | $2,760 | $21,636 |
| 2016 | $1,679 | $23,757 | $2,760 | $20,997 |
| 2014 | $1,678 | $23,716 | $2,719 | $20,997 |
Agents Affiliated with this Home
-
Debbie Wyrick

Seller's Agent in 2014
Debbie Wyrick
Realty Executives
(816) 419-3721
260 Total Sales
-
Tara Sullivan
T
Buyer's Agent in 2014
Tara Sullivan
RE/MAX Innovations
61 Total Sales
Map
Source: Heartland MLS
MLS Number: 1858144
APN: 56-500-02-01-02-5-00-000
- 38009 E Colbern Rd
- 0 Tbd Tract 6 Hardsaw Rd
- 38301 E Cline Rd
- 38708 E Hudson Rd
- 33901 E Colbern Rd
- 37801 E Hillside School Rd
- Tract 6 S Hardsaw Rd
- 0 S Hunt Rd
- 36805 E Church Rd
- 302 SW 31st St
- 0 E Rusell St
- 11511 S Hunt Rd
- 0 S Outer Belt Rd
- Tract 4 S Outer Belt Rd
- Tract 3 S Outer Belt Rd
- Tract 2 S Outer Belt Rd
- Tract 1 S Outer Belt Rd
- Lot 73 - 76 Green Forest Way
- 2517 SW Mitchell St
- 4188 Country Squire Ln
- 37503 E J W Cummins Rd
- 37402 E J W Cummins Rd
- 37602 E J W Cummins Rd
- 37401 E J W Cummins Rd
- 37301 E J W Cummins Rd
- 9002 Mesker Rd
- 8821 S Hillside School Rd
- 8816 S Hillside School Rd
- 8824 S Hillside School Rd
- 8715 Mesker Rd
- 36808 E Colbern Rd
- 36701 E J W Cummins Rd
- 8803 Mesker Rd
- 37808 E Colbern Rd
- 37908 E Colbern Rd
- 37803 E Colbern Rd
- 37903 E Colbern Rd
- 38612 E J W Cummins Rd
- 8507 S Hillside School Rd
- 36707 E Colbern Rd
