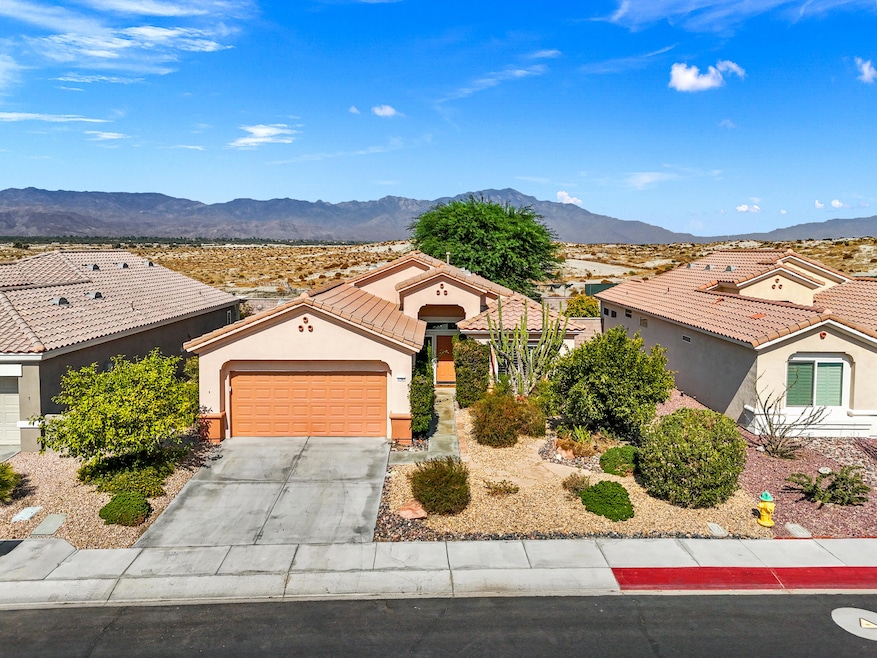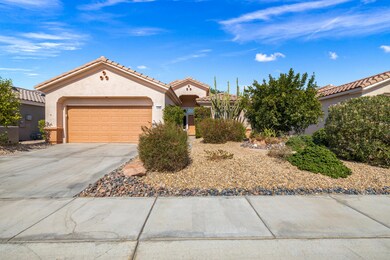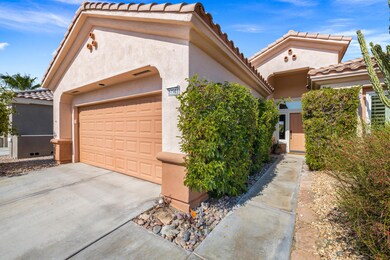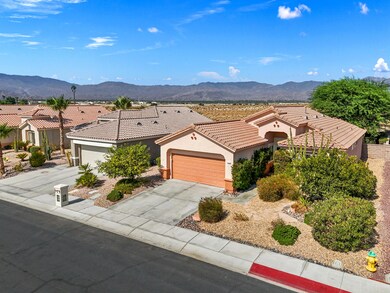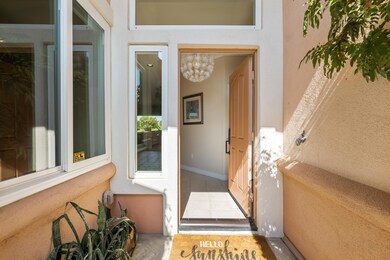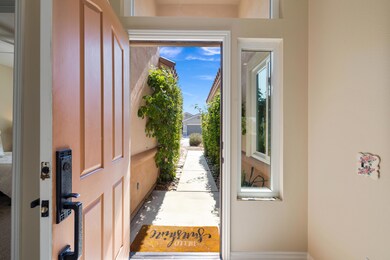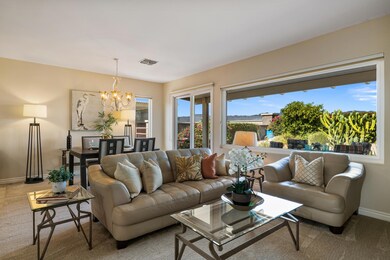
37503 Medjool Ave Palm Desert, CA 92211
Sun City Palm Desert NeighborhoodHighlights
- Golf Course Community
- Senior Community
- Gated Community
- Fitness Center
- RV Parking in Community
- Mountain View
About This Home
As of September 2024Welcome to 55+ Sun City Palm Desert. The ''Best Bang for your Buck'' Active retirement community in the whole Coachella Valley and beyond. This super popular great room St. Maarten model features 3 bedrooms, 2 baths. the 3rd bedroom doubles as an office space. BRAND NEW carpet and interior desert-toned paint, upgraded vinyl windows. Inside, the great room includes the living room, dining area and kitchen are all open to each other with views to the patio and stunning west mountain and sunset views. Kitchen has beautiful slab granite counters, glass block ''recipe'' windows, cabinets with pulls and pull-outs, and panrty with glass inserts, breakfast island with bar seating.Master suite has a bay window and alcove for desk or dresser. Bath has upgraded tile shower, frameless shower doors, dual vanity and extra linen cabinet, spacious walk-in closet.Two guest bedrooms have full shared bath in the hallway with tub, plantation shutters, transom window, upgraded lighting. Laundry room is inside and washer and dryer are included. Garage has cabinets and storage. Patio features low maintenance desert landscaping, Alumawood awning, custom pavers, fruit trees, no houses behind revealing gorgeous mountain views! Enjoy all Sun City has to offer...2 championship golf courses, 3 clubhouses, 2 restaurants, 4 pools, tennis, pickleball, bocce ball, softball, post office, 70+ clubs and activities. ''Buy Where You Love to Play....Sun City Palm Desert!''
Home Details
Home Type
- Single Family
Est. Annual Taxes
- $3,388
Year Built
- Built in 1997
Lot Details
- 6,534 Sq Ft Lot
- West Facing Home
- Block Wall Fence
- Drip System Landscaping
- Back Yard
HOA Fees
Home Design
- Tile Roof
Interior Spaces
- 1,578 Sq Ft Home
- 1-Story Property
- 1 Fireplace
- Great Room
- Living Room
- Dining Area
- Mountain Views
Kitchen
- Breakfast Area or Nook
- Breakfast Bar
- Dishwasher
- Granite Countertops
Flooring
- Carpet
- Tile
Bedrooms and Bathrooms
- 3 Bedrooms
- 2 Full Bathrooms
- Secondary bathroom tub or shower combo
Laundry
- Laundry Room
- Dryer
- Washer
Parking
- 2 Car Attached Garage
- Side by Side Parking
- Driveway
Outdoor Features
- Covered Patio or Porch
Utilities
- Forced Air Heating and Cooling System
- Property is located within a water district
Listing and Financial Details
- Assessor Parcel Number 748150021
Community Details
Overview
- Senior Community
- Association fees include clubhouse
- Sun City Subdivision, St. Maarten W/Den Floorplan
- RV Parking in Community
- Planned Unit Development
Amenities
- Clubhouse
- Banquet Facilities
- Billiard Room
- Meeting Room
- Card Room
Recreation
- Golf Course Community
- Tennis Courts
- Community Basketball Court
- Pickleball Courts
- Community Playground
- Fitness Center
- Dog Park
Security
- Card or Code Access
- Gated Community
Ownership History
Purchase Details
Home Financials for this Owner
Home Financials are based on the most recent Mortgage that was taken out on this home.Purchase Details
Purchase Details
Purchase Details
Home Financials for this Owner
Home Financials are based on the most recent Mortgage that was taken out on this home.Similar Homes in Palm Desert, CA
Home Values in the Area
Average Home Value in this Area
Purchase History
| Date | Type | Sale Price | Title Company |
|---|---|---|---|
| Grant Deed | $390,000 | Fidelity National Title | |
| Grant Deed | -- | None Listed On Document | |
| Interfamily Deed Transfer | -- | -- | |
| Grant Deed | $160,000 | First American Title Ins Co |
Mortgage History
| Date | Status | Loan Amount | Loan Type |
|---|---|---|---|
| Previous Owner | $106,800 | New Conventional | |
| Previous Owner | $110,257 | Unknown | |
| Previous Owner | $118,000 | Unknown | |
| Previous Owner | $126,850 | No Value Available |
Property History
| Date | Event | Price | Change | Sq Ft Price |
|---|---|---|---|---|
| 09/30/2024 09/30/24 | Sold | $390,000 | +2.9% | $247 / Sq Ft |
| 09/19/2024 09/19/24 | Pending | -- | -- | -- |
| 09/10/2024 09/10/24 | Price Changed | $379,000 | -15.6% | $240 / Sq Ft |
| 08/19/2024 08/19/24 | Price Changed | $449,000 | -6.3% | $285 / Sq Ft |
| 07/26/2024 07/26/24 | For Sale | $479,000 | -- | $304 / Sq Ft |
Tax History Compared to Growth
Tax History
| Year | Tax Paid | Tax Assessment Tax Assessment Total Assessment is a certain percentage of the fair market value that is determined by local assessors to be the total taxable value of land and additions on the property. | Land | Improvement |
|---|---|---|---|---|
| 2025 | $3,388 | $390,000 | $97,500 | $292,500 |
| 2023 | $3,388 | $245,524 | $61,370 | $184,154 |
| 2022 | $3,212 | $240,711 | $60,167 | $180,544 |
| 2021 | $3,132 | $235,992 | $58,988 | $177,004 |
| 2020 | $3,077 | $233,574 | $58,384 | $175,190 |
| 2019 | $3,021 | $228,995 | $57,240 | $171,755 |
| 2018 | $2,966 | $224,506 | $56,118 | $168,388 |
| 2017 | $2,926 | $220,105 | $55,018 | $165,087 |
| 2016 | $2,877 | $215,790 | $53,940 | $161,850 |
| 2015 | $2,884 | $212,551 | $53,131 | $159,420 |
| 2014 | $2,839 | $208,391 | $52,092 | $156,299 |
Agents Affiliated with this Home
-
Lynda Reich

Seller's Agent in 2024
Lynda Reich
HomeSmart
(760) 567-8903
301 in this area
310 Total Sales
-
Sharon Dumas

Seller Co-Listing Agent in 2024
Sharon Dumas
HomeSmart
(760) 567-1298
309 in this area
318 Total Sales
-
steven karash
s
Buyer's Agent in 2024
steven karash
Equity Union
(760) 321-0883
44 in this area
52 Total Sales
Map
Source: California Desert Association of REALTORS®
MLS Number: 219114635
APN: 748-150-021
- 37388 Medjool Ave
- 37552 Mojave Sage St
- 37674 Medjool Ave
- 37383 Westridge Ave
- 78197 Bonanza Dr
- 78302 Silver Sage Dr
- 38173 Grand Oaks Ave
- 78147 Hunter Point Rd
- 78264 Rainbow Dr
- 78352 Yucca Blossom Dr
- 78123 Foxbrook Ln
- 78364 Grape Arbor Ave
- 78359 Silent Dr
- 38420 Waverly Rd
- 78439 Yucca Blossom Dr
- 78420 Willowrich Dr
- 36574 Royal Sage Ct
- 78585 Autumn Ln
- 78611 Blooming Ct
- 78626 Blooming Ct
