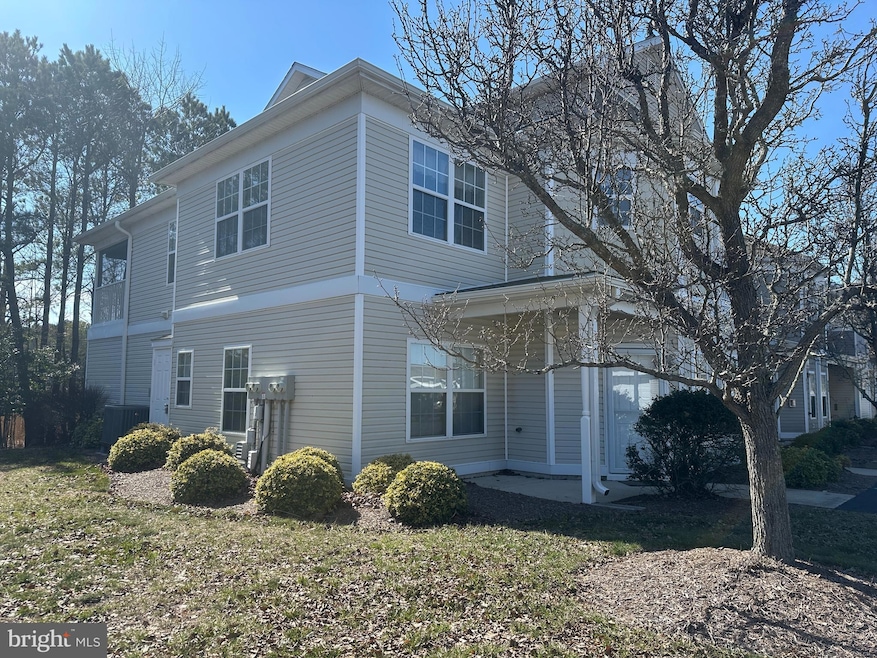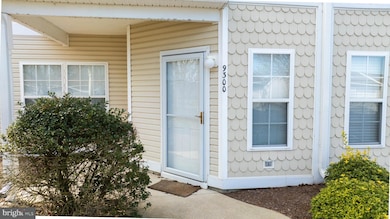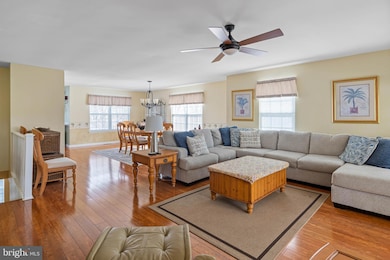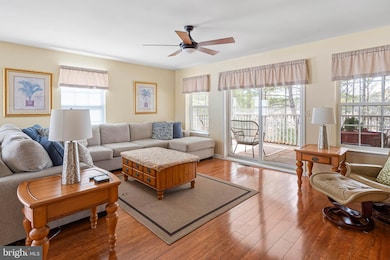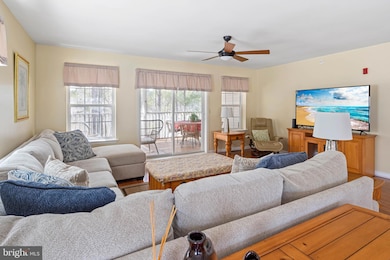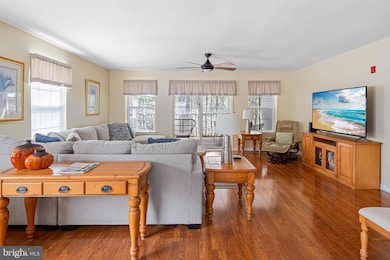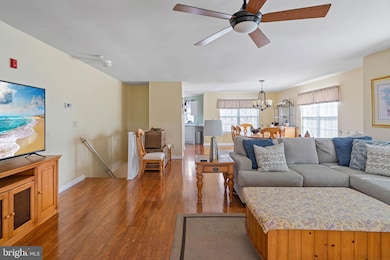37504 Pettinaro Dr Unit 9300 Ocean View, DE 19970
Estimated payment $2,919/month
Highlights
- Boat Ramp
- Golf Course Community
- Canoe or Kayak Water Access
- Lord Baltimore Elementary School Rated A-
- Home fronts navigable water
- Fishing Allowed
About This Home
This spacious 3-bedroom, 2.5-bath townhome in Bethany Bay is nestled in a peaceful section of the community, backing to lush trees for added privacy. Designed with a unique floor plan, not often found—this home features all bedrooms conveniently located on the first floor, while the second floor boasts an open-concept living space with beautiful hardwood floors, creating warmth and elegance. The screened porch offers a serene setting—private, peaceful, and tranquil perfectly describe this retreat. Enjoy the wildlife that lives within the natural green space throughout the back area with views of woods and marsh. In addition, this unit is sold with a detached one-car garage, providing extra storage and convenience. Plus, enjoy the peace of mind that comes with a newer HVAC system and exterior maintenance covered by the condo association.
Bethany Bay is a premier waterfront community located along the Indian River Bay and Whites Creek, offering endless opportunities for outdoor recreation, including kayaking, canoeing, and paddleboarding. Residents also enjoy top-tier amenities, such as a 9-hole golf course, outdoor pool, boat ramp, boat and kayak storage, clubhouse with fitness center, tennis, pickleball, and more. Just minutes from downtown Bethany Beach, you’ll have easy access to local restaurants, tax-free shopping, state parks, and scenic bike and walking trails.
Don’t miss the chance to own this one-of-a-kind townhome—schedule your private tour today!
Listing Agent
(302) 339-5368 christine@therealmccoygroup.com Coldwell Banker Realty License #RA0031081 Listed on: 03/15/2025

Townhouse Details
Home Type
- Townhome
Est. Annual Taxes
- $701
Year Built
- Built in 2001
Lot Details
- Home fronts navigable water
- Creek or Stream
- Landscaped
- Backs to Trees or Woods
- Tidal Wetland on Lot
HOA Fees
Parking
- 1 Car Detached Garage
- Front Facing Garage
- Parking Lot
- 1 Assigned Parking Space
- Unassigned Parking
Home Design
- Traditional Architecture
- Block Foundation
- Frame Construction
- Shingle Roof
Interior Spaces
- 1,654 Sq Ft Home
- Property has 2 Levels
- Open Floorplan
- Furnished
- Ceiling Fan
- Window Treatments
- Window Screens
- Combination Dining and Living Room
- Views of Woods
- Dryer
Kitchen
- Electric Oven or Range
- Microwave
- Dishwasher
Flooring
- Wood
- Carpet
- Vinyl
Bedrooms and Bathrooms
- 3 Main Level Bedrooms
- En-Suite Bathroom
- Walk-In Closet
Home Security
Outdoor Features
- Canoe or Kayak Water Access
- Private Water Access
- Screened Patio
- Porch
Location
- Flood Risk
Utilities
- Forced Air Heating and Cooling System
- Electric Water Heater
Listing and Financial Details
- Assessor Parcel Number 134-8.00-42.00-T93
Community Details
Overview
- Association fees include cable TV, common area maintenance, pool(s)
- Bethany Bay Subdivision
- Property Manager
Recreation
- Boat Ramp
- Pier or Dock
- Golf Course Community
- Tennis Courts
- Community Basketball Court
- Community Playground
- Community Pool
- Fishing Allowed
- Jogging Path
Pet Policy
- Dogs and Cats Allowed
Additional Features
- Clubhouse
- Storm Windows
Map
Home Values in the Area
Average Home Value in this Area
Tax History
| Year | Tax Paid | Tax Assessment Tax Assessment Total Assessment is a certain percentage of the fair market value that is determined by local assessors to be the total taxable value of land and additions on the property. | Land | Improvement |
|---|---|---|---|---|
| 2025 | $701 | $19,600 | $0 | $19,600 |
| 2024 | $840 | $19,600 | $0 | $19,600 |
| 2023 | $840 | $19,600 | $0 | $19,600 |
| 2022 | $827 | $19,600 | $0 | $19,600 |
| 2021 | $804 | $19,600 | $0 | $19,600 |
| 2020 | $772 | $19,600 | $0 | $19,600 |
| 2019 | $768 | $19,600 | $0 | $19,600 |
| 2018 | $776 | $19,900 | $0 | $0 |
| 2017 | $759 | $19,900 | $0 | $0 |
| 2016 | $699 | $19,900 | $0 | $0 |
| 2015 | $720 | $19,900 | $0 | $0 |
| 2014 | $710 | $19,900 | $0 | $0 |
Property History
| Date | Event | Price | List to Sale | Price per Sq Ft | Prior Sale |
|---|---|---|---|---|---|
| 08/26/2025 08/26/25 | Price Changed | $419,000 | -2.3% | $253 / Sq Ft | |
| 07/10/2025 07/10/25 | Price Changed | $429,000 | -2.3% | $259 / Sq Ft | |
| 04/09/2025 04/09/25 | Price Changed | $439,000 | -2.4% | $265 / Sq Ft | |
| 03/15/2025 03/15/25 | For Sale | $450,000 | +16.9% | $272 / Sq Ft | |
| 12/15/2021 12/15/21 | Sold | $385,000 | 0.0% | $233 / Sq Ft | View Prior Sale |
| 11/12/2021 11/12/21 | Pending | -- | -- | -- | |
| 11/01/2021 11/01/21 | For Sale | $385,000 | -- | $233 / Sq Ft |
Purchase History
| Date | Type | Sale Price | Title Company |
|---|---|---|---|
| Deed | $209,900 | -- |
Source: Bright MLS
MLS Number: DESU2080464
APN: 134-08.00-42.00-T93
- 37514 Pettinaro Dr Unit 9502
- 37114 Pinehurst Ct Unit 91
- 37494 Pettinaro Dr Unit 8701
- 37494 Pettinaro Dr Unit 8706
- 30112 Big Marsh Ct Unit 6505
- 37484 Pettinaro Dr Unit 8300
- 37178 Harbor Dr Unit 2306
- 37464 Pettinaro Dr Unit 7206
- 30381 Crowley Dr Unit 309
- 30380 Crowley Dr Unit 417
- 30399 Pavilion Dr Unit 1306
- 30384 Crowley Dr Unit 605
- 30396 Anderson Dr Unit 206
- 30469 Shore Ln Unit 32
- 34 Bethany Forest Dr
- 30923 Sea Breeze Ln
- 151 S Newport Way
- 30552 Topside Ct Unit 5
- 400 Clayton Ct
- 30547 Topside Ct
- 37171 Harbor Dr Unit 38-2
- 30381 Crowley Dr Unit 302
- 30671 Kingbird Ct
- 30475 Madeira Ln
- 17701 Wilkens Way
- 13 Hull Ln Unit 2
- 35802 Atlantic Ave
- 70 Atlantic Ave Unit 70 Atlantic
- 37323 Kestrel Way
- 38035 Cross Gate Rd
- 31640 Raegans Way
- 32837 Bauska Dr
- 117 Chandler Way
- 761 Salt Pond Rd Unit A
- 34152 Gooseberry Ave
- 35014 Sunfish Ln
- 33718 Chatham Way
- 330 Garfield Extension
- 36599 Calm Water Dr
- 13 Basin Cove Way Unit T82L
