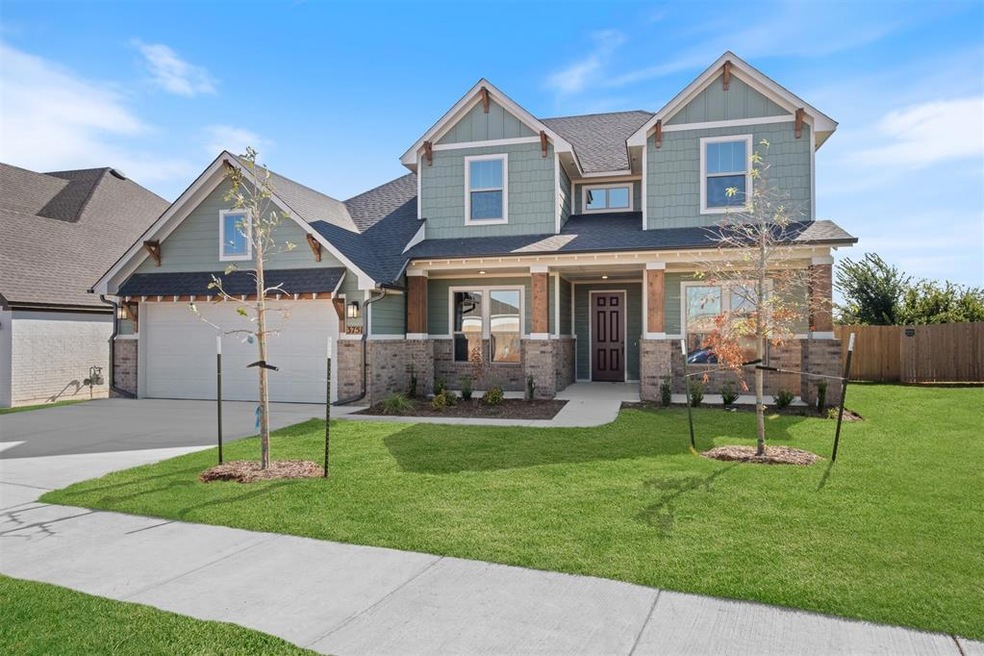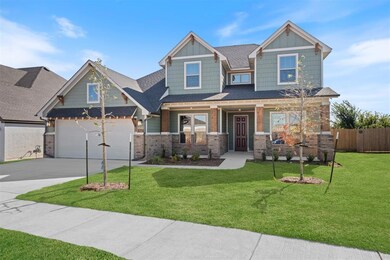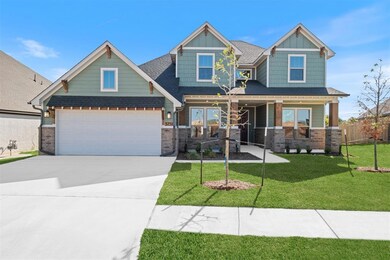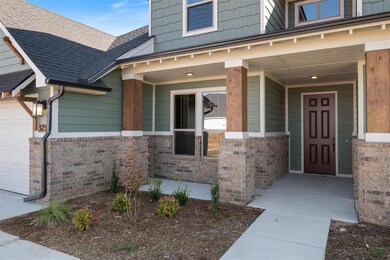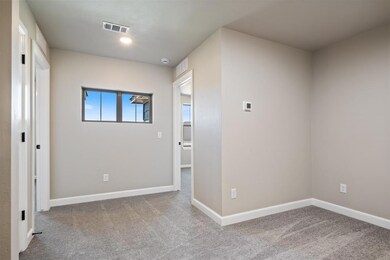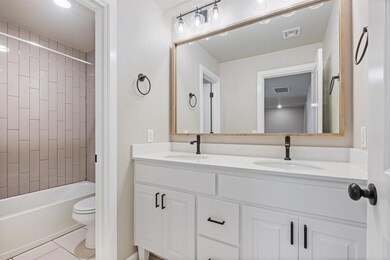
3751 Muir Forest Way Norman, OK 73071
Northeast Norman NeighborhoodHighlights
- Craftsman Architecture
- Wood Flooring
- 2 Car Attached Garage
- Eisenhower Elementary School Rated A-
- Covered patio or porch
- Interior Lot
About This Home
As of December 2024*Price Reduced* This craftsman style home offers exceptional curb appeal. As you step into the grand entry you are greeted by gorgeous wood flooring and a cathedral ceiling in the living area as well as a shiplap fireplace. The kitchen is conveniently located off the garage and mudroom and features an oversized island, walk-in pantry, quartz countertops, and built in appliances with a gas range. With a secluded study area this home is great for those that work from home. The upstairs has an oversized landing area, two secondary bedrooms and a full bath. Downstairs the primary bedroom offers ample space, while the primary bath is a true oasis with dual quartz vanities, a free-standing tub, linen closet, and a large tiled shower as well as access to the huge walk-in closet with seasonal storage. This home also features a large covered back patio and two large storage areas in the garage. Red Canyon Ranch features scenic views, rolling hills, a playground, and peaceful walking trails surrounded by Norman's unique landscape. Residents of Red Canyon Ranch love the convenient location close to the University of Oklahoma and I-35. Included features: * Peace-of- mind warranties * 10-year structural warranty * Guaranteed heating and cooling usage * Fully landscaped front & backyard * Fully fenced backyard. Floorplan may differ slightly from completed home.
Home Details
Home Type
- Single Family
Year Built
- Built in 2024 | Under Construction
Lot Details
- Wood Fence
- Interior Lot
HOA Fees
- $29 Monthly HOA Fees
Parking
- 2 Car Attached Garage
- Garage Door Opener
- Driveway
Home Design
- Craftsman Architecture
- Slab Foundation
- Brick Frame
- Composition Roof
Interior Spaces
- 2,483 Sq Ft Home
- 2-Story Property
- Ceiling Fan
- Self Contained Fireplace Unit Or Insert
- Gas Log Fireplace
- Double Pane Windows
- Inside Utility
- Laundry Room
- Attic Vents
Kitchen
- Electric Oven
- <<selfCleaningOvenToken>>
- <<builtInRangeToken>>
- <<microwave>>
- Dishwasher
- Disposal
Flooring
- Wood
- Carpet
- Tile
Bedrooms and Bathrooms
- 3 Bedrooms
Home Security
- Smart Home
- Fire and Smoke Detector
Schools
- Eisenhower Elementary School
- Longfellow Middle School
- Norman North High School
Utilities
- Central Heating and Cooling System
- Programmable Thermostat
- Cable TV Available
Additional Features
- Air Cleaner
- Covered patio or porch
Community Details
- Association fees include maintenance common areas
- Mandatory home owners association
Listing and Financial Details
- Legal Lot and Block 0004 / 004
Similar Homes in Norman, OK
Home Values in the Area
Average Home Value in this Area
Property History
| Date | Event | Price | Change | Sq Ft Price |
|---|---|---|---|---|
| 12/06/2024 12/06/24 | Sold | $499,913 | 0.0% | $201 / Sq Ft |
| 10/22/2024 10/22/24 | Pending | -- | -- | -- |
| 09/17/2024 09/17/24 | Price Changed | $499,913 | -3.5% | $201 / Sq Ft |
| 09/11/2024 09/11/24 | For Sale | $517,913 | -- | $209 / Sq Ft |
Tax History Compared to Growth
Agents Affiliated with this Home
-
Vernon McKown

Seller's Agent in 2024
Vernon McKown
Principal Development LLC
(405) 486-9814
118 in this area
1,293 Total Sales
-
Meaghan Moulton

Buyer's Agent in 2024
Meaghan Moulton
360 Realty
(405) 204-4082
5 in this area
55 Total Sales
Map
Source: MLSOK
MLS Number: 1134627
- 3738 Mesa Rd
- 3760 Black Mesa Rd
- 3740 Sawmill Rd
- 3755 Muir Forest Way
- 915 Kings Canyon Rd
- 3802 Muir Forest Way
- 901 Kings Canyon Rd
- 3903 Painted Bird Ln
- 1103 Mount Irving Way
- 3758 Muir Forest Way
- 802 Sedona Dr
- 708 Havasu Dr
- 717 Havasu Dr
- 0 E Tecumseh Rd
- 1301 E Tecumseh Rd
- 603 Sedona Dr
- 815 River View Dr
- 3805 Yellowstone Dr
- 3919 Yellowstone Dr
- 604 Carolyn Ridge Rd
