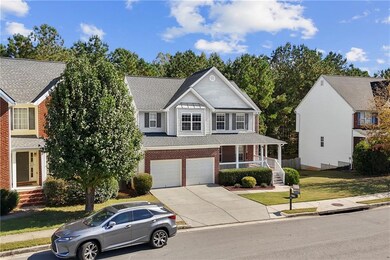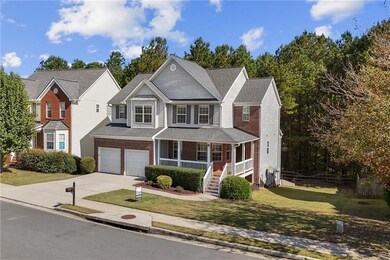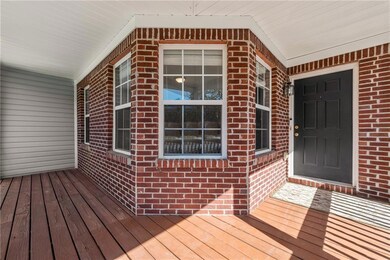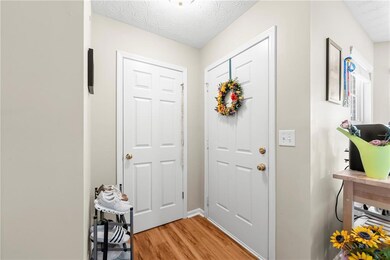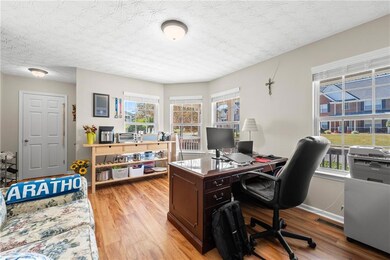3751 Roxfield Dr Unit 2 Buford, GA 30518
Highlights
- View of Trees or Woods
- Deck
- Traditional Architecture
- Sugar Hill Elementary School Rated A
- Property is near public transit
- Whirlpool Bathtub
About This Home
!!! WELCOME HOME !!! Beautifully maintained 4BR/2.5BA home in the family-friendly neighborhood of Roxwood Park. Entering the home, you will find a flex office/library space and dining room as you make your way to the fully remodeled kitchen with granite countertops, oversized island, and white cabinets. Updated flooring & interior paint throughout the home, with lower level floors updated to warm tone LVP and upper level grey luxury carpet. Eat-in kitchen opens up into family room with cozy fireplace, with doors leading out to the deck, perfect for grilling and transitioning smoothly for entertaining. Upper level has a master bedroom with tray ceilings with separate walk-in closet. Master bathroom features double vanities with newly renovated tiled shower and jacuzzi tub. Secondary bathrooms receive ample natural sunlight and all bathrooms have new toilets, replaced this month. So much potential with unfinished daylight basement with separate entry if needed. New HVAC(Traine 2.5 tons) on upper & lower level replaced earlier this year & roof is also only 7 years old! APPLIANCES INCLUDING LG STAINLESS STEEL 4-DR FRENCH DOOR W/ INSTAVIEW DOOR-IN-DOOR & SAMSUNG WASHER/DRYER STAY WITH THE PROPERTY. Sellers have raised their family in this home and have taken exceptionally good care of it.
Home Details
Home Type
- Single Family
Est. Annual Taxes
- $2,282
Year Built
- Built in 2004
Lot Details
- Property fronts a private road
- Landscaped
- Back Yard Fenced and Front Yard
Parking
- 2 Car Garage
Property Views
- Woods
- Neighborhood
Home Design
- Traditional Architecture
- Shingle Roof
- Composition Roof
- Vinyl Siding
- Brick Front
Interior Spaces
- 2,260 Sq Ft Home
- 2-Story Property
- Crown Molding
- Ceiling Fan
- Great Room with Fireplace
- Formal Dining Room
- Home Office
- Pull Down Stairs to Attic
- Fire and Smoke Detector
Kitchen
- Open to Family Room
- Breakfast Bar
- Gas Oven
- Gas Range
- Range Hood
- Microwave
- Dishwasher
- Kitchen Island
- Stone Countertops
- White Kitchen Cabinets
- Disposal
Flooring
- Carpet
- Luxury Vinyl Tile
Bedrooms and Bathrooms
- 4 Bedrooms
- Dual Vanity Sinks in Primary Bathroom
- Whirlpool Bathtub
- Separate Shower in Primary Bathroom
Laundry
- Laundry Room
- Laundry on upper level
- Dryer
- Washer
Unfinished Basement
- Exterior Basement Entry
- Natural lighting in basement
Outdoor Features
- Deck
- Wrap Around Porch
Location
- Property is near public transit
- Property is near schools
- Property is near shops
Schools
- Sugar Hill - Gwinnett Elementary School
- Lanier Middle School
- Lanier High School
Utilities
- Forced Air Zoned Heating and Cooling System
- Heating System Uses Natural Gas
- Underground Utilities
- Gas Water Heater
- Phone Available
- Cable TV Available
Listing and Financial Details
- Security Deposit $2,600
- 12 Month Lease Term
- $60 Application Fee
Community Details
Overview
- Property has a Home Owners Association
- Application Fee Required
- Roxwood Park Subdivision
Recreation
- Tennis Courts
- Community Playground
- Community Pool
- Trails
Map
Source: First Multiple Listing Service (FMLS)
MLS Number: 7673432
APN: 7-215-336
- 3811 Roxfield Dr
- 3725 Roxwood Park Dr Unit 1
- 812 Holly Meadow Dr
- 3805 Roxwood Park Dr Unit 1
- 665 Roxford Ln Unit 3
- 4033 Roxberry Hill Ln
- 780 Sentry Ridge Crossing
- 4140 Summit Gate Dr Unit 7B
- 3929 Two Bridge Dr
- 3740 Crescent Walk Ln
- 3989 Two Bridge Dr
- 3725 Crescent Walk Ln
- 3998 Oak Crossing Dr NE
- 479 Rutlidge Park Ln
- 790 Horizon Pkwy
- 3612 Brookefall Ct
- 3852 Roxfield Dr
- 3733 Roxtree Trace
- 3930 Summit Gate Dr
- 3780 Crescent Walk Ln
- 3740 Crescent Walk Ln
- 1851 Satellite Blvd
- 3720 Crescent Walk Ln
- 3940 Crescent Walk Ln
- 3998 Oak Crossing Dr NE
- 4079 Two Bridge Dr
- 3635 Hickory Branch Trail
- 3643 Dunbar Ln
- 4355 Suwanee Mill Dr
- 4217 Heisenberg Ln
- 3083 Grace Ct
- 2809 Woodward Down Trail
- 3029 Woodward Down Trail
- 3013 Grace Ct
- 3069 Woodward Down Trail
- 3254 Baymount Way

