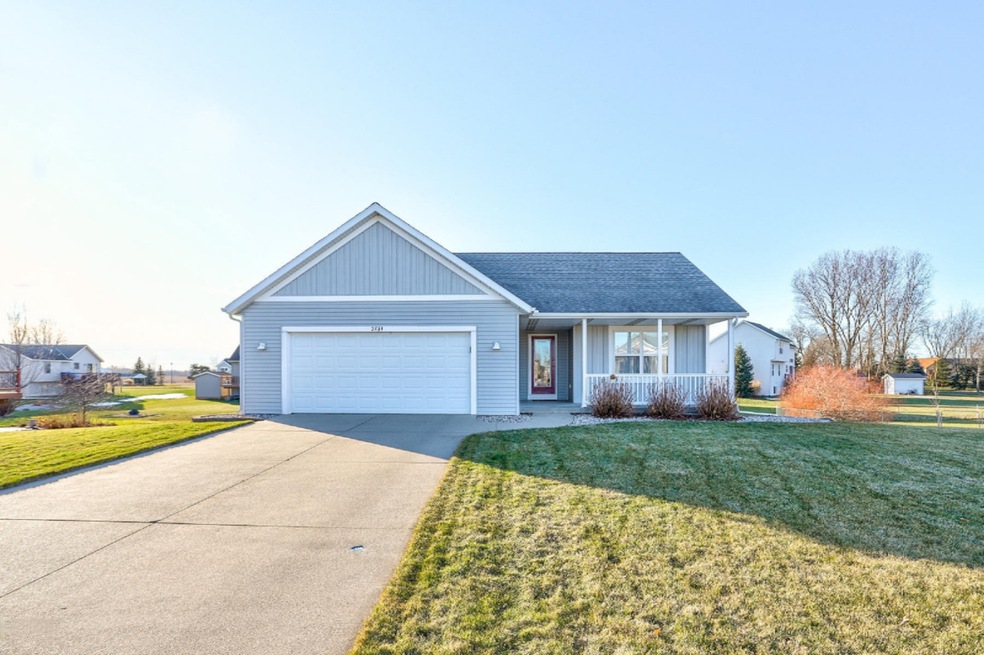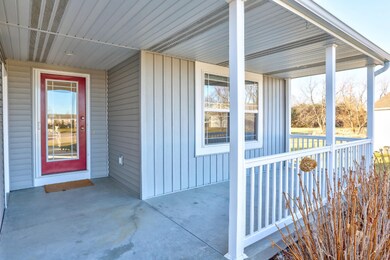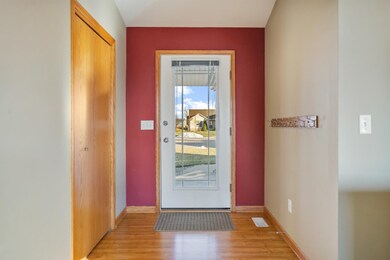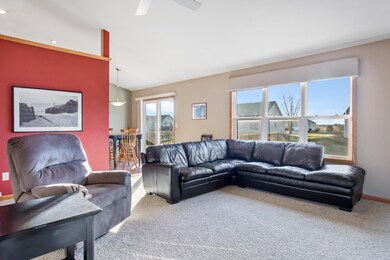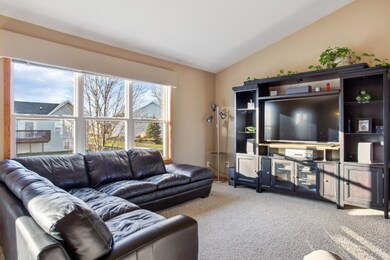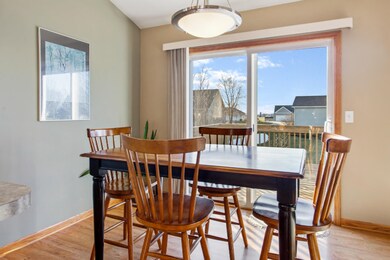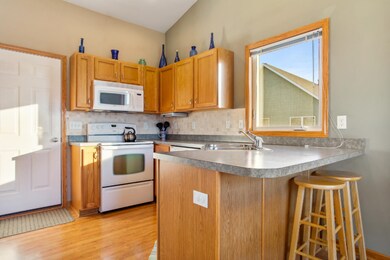
3751 Sussex Ct Unit 13 Zeeland, MI 49464
Estimated Value: $356,000 - $438,000
Highlights
- Deck
- Cul-De-Sac
- 2 Car Attached Garage
- Roosevelt Elementary School Rated A-
- Porch
- Eat-In Kitchen
About This Home
As of February 2020Great find with this Immaculate 3 bdrm/2 full bath ranch home located across from Zeeland High School in Townline Estates on a quiet culdesac, You will love the open concept with cathedral ceilings which leads you to the spacious kitchen, snack bar and the slider off the dining area to a 12 X 14 deck. The main floor bath has been updated with a new shower door, flooring, toilet & light fixture. The daylight lower level offers a spacious family room, rd 3bedroom, a great storage area and a separate finished laundry with laundry tub. Enjoy cold/hot water in the garage, underground sprinkling, all kitchen appliances, washer dryer & AC.
Last Agent to Sell the Property
@HomeRealty Holland License #6501278821 Listed on: 01/07/2020
Last Buyer's Agent
Craig Brink
West Edge Real Estate
Home Details
Home Type
- Single Family
Est. Annual Taxes
- $2,880
Year Built
- Built in 2004
Lot Details
- 10,637 Sq Ft Lot
- Lot Dimensions are 84.38x139.39x185.81x120.76
- Property fronts a private road
- Cul-De-Sac
- Shrub
- Sprinkler System
HOA Fees
- $40 Monthly HOA Fees
Parking
- 2 Car Attached Garage
- Garage Door Opener
Home Design
- Composition Roof
- Vinyl Siding
Interior Spaces
- 1,871 Sq Ft Home
- 1-Story Property
- Ceiling Fan
- Low Emissivity Windows
- Living Room
- Dining Area
Kitchen
- Eat-In Kitchen
- Range
- Microwave
- Dishwasher
- Snack Bar or Counter
- Disposal
Flooring
- Laminate
- Ceramic Tile
Bedrooms and Bathrooms
- 3 Bedrooms | 2 Main Level Bedrooms
- 2 Full Bathrooms
Laundry
- Laundry on main level
- Dryer
- Washer
Basement
- Basement Fills Entire Space Under The House
- Natural lighting in basement
Outdoor Features
- Deck
- Porch
Utilities
- Forced Air Heating and Cooling System
- Heating System Uses Natural Gas
- Natural Gas Water Heater
- Phone Available
- Cable TV Available
Community Details
- Association fees include trash, snow removal
Ownership History
Purchase Details
Home Financials for this Owner
Home Financials are based on the most recent Mortgage that was taken out on this home.Purchase Details
Home Financials for this Owner
Home Financials are based on the most recent Mortgage that was taken out on this home.Purchase Details
Home Financials for this Owner
Home Financials are based on the most recent Mortgage that was taken out on this home.Similar Homes in Zeeland, MI
Home Values in the Area
Average Home Value in this Area
Purchase History
| Date | Buyer | Sale Price | Title Company |
|---|---|---|---|
| Nienhuis Alexander | $224,900 | Foundation Title Agency Llc | |
| Stark Steven W | -- | None Available | |
| Wynsma Derek J | $146,000 | None Available |
Mortgage History
| Date | Status | Borrower | Loan Amount |
|---|---|---|---|
| Open | Nienhuis Alexander | $140,000 | |
| Closed | Nienhuis Alexander | $144,900 | |
| Previous Owner | Stark Steven W | $95,000 | |
| Previous Owner | Wynsma Derek J | $129,770 | |
| Previous Owner | Wynsma Derek J | $143,744 | |
| Previous Owner | Brinks Terry | $100,000 |
Property History
| Date | Event | Price | Change | Sq Ft Price |
|---|---|---|---|---|
| 02/07/2020 02/07/20 | Sold | $224,900 | 0.0% | $120 / Sq Ft |
| 01/09/2020 01/09/20 | Pending | -- | -- | -- |
| 01/07/2020 01/07/20 | For Sale | $224,900 | +21.6% | $120 / Sq Ft |
| 09/20/2016 09/20/16 | Sold | $184,900 | 0.0% | $99 / Sq Ft |
| 08/10/2016 08/10/16 | Pending | -- | -- | -- |
| 08/09/2016 08/09/16 | For Sale | $184,900 | -- | $99 / Sq Ft |
Tax History Compared to Growth
Tax History
| Year | Tax Paid | Tax Assessment Tax Assessment Total Assessment is a certain percentage of the fair market value that is determined by local assessors to be the total taxable value of land and additions on the property. | Land | Improvement |
|---|---|---|---|---|
| 2024 | $2,665 | $151,500 | $0 | $0 |
| 2023 | $2,544 | $134,400 | $0 | $0 |
| 2022 | $3,787 | $122,700 | $0 | $0 |
| 2021 | $3,786 | $114,300 | $0 | $0 |
| 2020 | $2,882 | $112,500 | $0 | $0 |
| 2019 | $2,880 | $92,200 | $0 | $0 |
| 2018 | $3,286 | $82,600 | $0 | $0 |
| 2017 | -- | $82,600 | $0 | $0 |
| 2016 | -- | $75,200 | $0 | $0 |
| 2015 | -- | $70,500 | $0 | $0 |
| 2014 | -- | $60,800 | $0 | $0 |
Agents Affiliated with this Home
-
Taressa Sprick

Seller's Agent in 2020
Taressa Sprick
@HomeRealty Holland
(616) 218-9026
8 in this area
262 Total Sales
-
C
Buyer's Agent in 2020
Craig Brink
West Edge Real Estate
-
Jack Payne
J
Seller's Agent in 2016
Jack Payne
Best Homes of Michigan Zeeland
(616) 566-7713
6 in this area
31 Total Sales
Map
Source: Southwestern Michigan Association of REALTORS®
MLS Number: 20000697
APN: 70-17-07-112-013
- 9573 Fields Dr
- 9441 Fields Dr
- 9464 Fields Dr Unit 29
- 9453 Fields Dr
- 3640 Garner Dr
- 9415 Southwind Dr Unit 19
- 3651 Garner Dr Unit 25
- 9427 Pentatech Dr
- 9232 Southwind Dr Unit 80
- 3452 Stephanie Jo Ln
- 80 E Roosevelt Ave
- 10471 Hunters Creek Dr
- 8650 Raven St
- 3184 Summer Grove Way
- VL Asher Ln
- 10055 Strawberry Ln Unit Lot 38
- 10502 Bridgewater Dr Unit 8
- 10782 Wood Ridge Dr
- 3076 Regency Pkwy
- 10484 Felch St
- 3751 Sussex Ct Unit 13
- 3737 Sussex Ct Unit 12
- 3752 Morren Ct Unit 7
- 3763 Sussex Ct
- 3740 Morren Ct Unit 8
- 3756 Morren Ct Unit 6
- 3757 Sussex Ct
- 3748 Sussex Ct Unit 17
- 3736 Sussex Ct
- 9515 Townline Ct Unit 11
- 3760 Sussex Ct
- 9529 Townline Ct
- 9545 Townline Ct Unit 9
- 9499 Townline Ct
- 3759 Morren Ct
- 3747 Morren Ct
- 3721 Morren Ct
- 9487 Townline Ct Unit 20
- 3747 Bantam Dr Unit 50
- 3735 Morren Ct Unit 2
