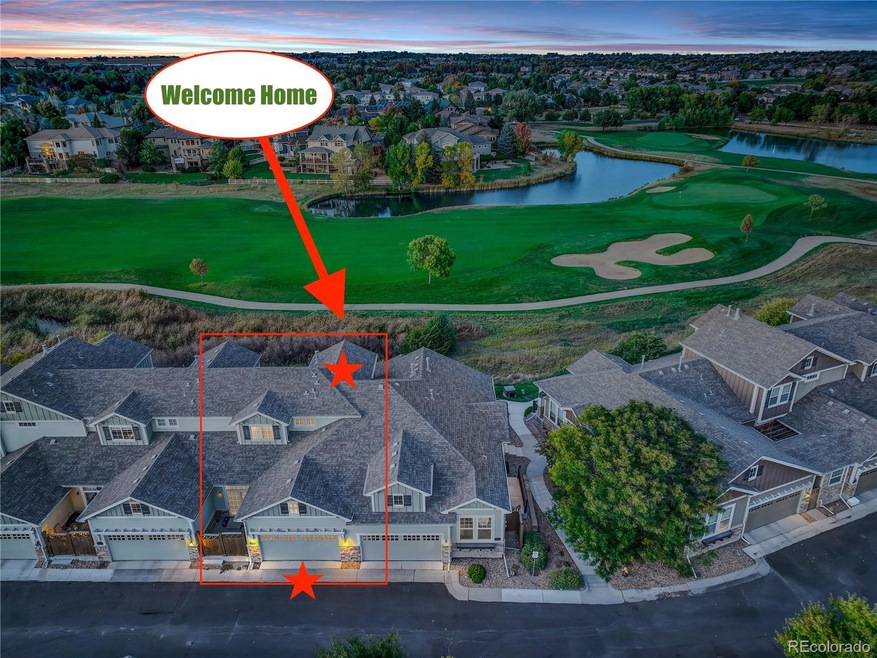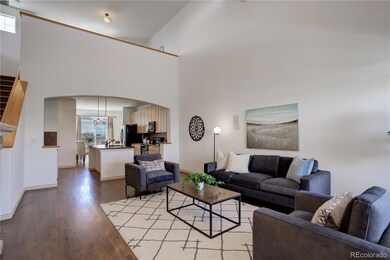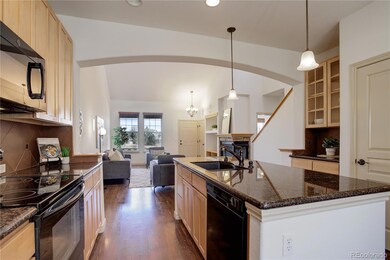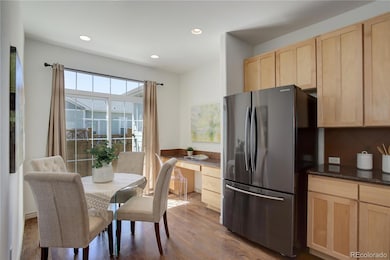
3751 W 136th Ave Unit P2 Broomfield, CO 80023
Broadlands NeighborhoodHighlights
- On Golf Course
- No Units Above
- Lake View
- Coyote Ridge Elementary School Rated A-
- Primary Bedroom Suite
- Open Floorplan
About This Home
As of November 2024BREATHTAKING VIEWS FROM THIS STUNNING TOWNHOME ON THE BROADLANDS GOLF COURSE! Wake up to picturesque scenes every morning in your spectacular main floor retreat. With gleaming hardwood floors, soaring ceilings, and an open floorplan, this home is a relaxing oasis. The spacious kitchen flows seamlessly into the great room, with many windows to capture the gorgeous lake and course views. Upstairs makes a perfect guest suite with a full bedroom, bath, and a roomy loft with built-in library. The full basement is ready to be finished and adds ample room to grow. With a two-car garage, brand NEW furnace + a/c and no exterior maintenance, you can spend more time doing the things you love! This sought after community also offers a park, playground and pool. Great neighborhood, great neighbors. Just come and take a peek, you will love the peaceful, serene feeling. This is home.
Last Agent to Sell the Property
Coldwell Banker Realty 56 Brokerage Email: Lori.Fontyn@gmail.com,303-359-9937 License #40015464 Listed on: 04/05/2024

Townhouse Details
Home Type
- Townhome
Est. Annual Taxes
- $3,592
Year Built
- Built in 2007
Lot Details
- 2,614 Sq Ft Lot
- On Golf Course
- No Units Above
- No Units Located Below
- Private Yard
HOA Fees
Parking
- 2 Car Attached Garage
Property Views
- Lake
- Golf Course
Home Design
- Frame Construction
- Composition Roof
Interior Spaces
- 2-Story Property
- Open Floorplan
- Vaulted Ceiling
- Gas Log Fireplace
- Double Pane Windows
- Mud Room
- Great Room with Fireplace
- Loft
- Utility Room
Kitchen
- Self-Cleaning Oven
- Range
- Microwave
- Dishwasher
- Kitchen Island
- Disposal
Flooring
- Wood
- Carpet
Bedrooms and Bathrooms
- Primary Bedroom Suite
- Walk-In Closet
Laundry
- Laundry Room
- Dryer
- Washer
Unfinished Basement
- Bedroom in Basement
- Stubbed For A Bathroom
Home Security
Schools
- Coyote Ridge Elementary School
- Westlake Middle School
- Legacy High School
Utilities
- Forced Air Heating and Cooling System
- Heating System Uses Natural Gas
- Gas Water Heater
Additional Features
- Smoke Free Home
- Covered patio or porch
- Ground Level
Listing and Financial Details
- Assessor Parcel Number R8864361
Community Details
Overview
- Association fees include insurance, irrigation, ground maintenance, maintenance structure, recycling, sewer, snow removal, trash, water
- Broadlands Master Association, Phone Number (303) 429-2611
- Lake Front At The Broadlands Association, Phone Number (303) 420-4433
- Lake Front At The Broadlands Community
- The Broadlands Subdivision
- Greenbelt
Amenities
- Clubhouse
Recreation
- Community Playground
- Community Pool
- Park
Security
- Carbon Monoxide Detectors
- Fire and Smoke Detector
Ownership History
Purchase Details
Home Financials for this Owner
Home Financials are based on the most recent Mortgage that was taken out on this home.Purchase Details
Home Financials for this Owner
Home Financials are based on the most recent Mortgage that was taken out on this home.Similar Homes in Broomfield, CO
Home Values in the Area
Average Home Value in this Area
Purchase History
| Date | Type | Sale Price | Title Company |
|---|---|---|---|
| Special Warranty Deed | $620,000 | Land Title | |
| Special Warranty Deed | $620,000 | Land Title | |
| Quit Claim Deed | -- | Land Title | |
| Special Warranty Deed | $322,843 | Security Title |
Mortgage History
| Date | Status | Loan Amount | Loan Type |
|---|---|---|---|
| Open | $496,000 | Credit Line Revolving | |
| Closed | $496,000 | Credit Line Revolving | |
| Previous Owner | $189,000 | New Conventional | |
| Previous Owner | $50,000 | Credit Line Revolving | |
| Previous Owner | $200,000 | Purchase Money Mortgage |
Property History
| Date | Event | Price | Change | Sq Ft Price |
|---|---|---|---|---|
| 11/27/2024 11/27/24 | Sold | $620,000 | -0.8% | $381 / Sq Ft |
| 10/16/2024 10/16/24 | Price Changed | $625,000 | -2.2% | $384 / Sq Ft |
| 06/27/2024 06/27/24 | Price Changed | $639,000 | -1.7% | $392 / Sq Ft |
| 04/17/2024 04/17/24 | Price Changed | $650,000 | -1.5% | $399 / Sq Ft |
| 04/12/2024 04/12/24 | Price Changed | $660,000 | -2.2% | $405 / Sq Ft |
| 04/06/2024 04/06/24 | For Sale | $675,000 | -- | $414 / Sq Ft |
Tax History Compared to Growth
Tax History
| Year | Tax Paid | Tax Assessment Tax Assessment Total Assessment is a certain percentage of the fair market value that is determined by local assessors to be the total taxable value of land and additions on the property. | Land | Improvement |
|---|---|---|---|---|
| 2025 | $4,041 | $38,230 | $9,250 | $28,980 |
| 2024 | $4,041 | $35,030 | $8,020 | $27,010 |
| 2023 | $4,008 | $40,150 | $9,190 | $30,960 |
| 2022 | $3,592 | $29,230 | $6,390 | $22,840 |
| 2021 | $3,704 | $30,080 | $6,580 | $23,500 |
| 2020 | $3,539 | $28,410 | $6,440 | $21,970 |
| 2019 | $3,541 | $28,610 | $6,480 | $22,130 |
| 2018 | $3,329 | $25,900 | $5,150 | $20,750 |
| 2017 | $3,057 | $28,630 | $5,690 | $22,940 |
| 2016 | $2,829 | $23,410 | $4,750 | $18,660 |
| 2015 | $2,829 | $21,060 | $5,030 | $16,030 |
| 2014 | $2,647 | $21,060 | $5,030 | $16,030 |
Agents Affiliated with this Home
-
Lori Fontyn

Seller's Agent in 2024
Lori Fontyn
Coldwell Banker Realty 56
(303) 359-9937
5 in this area
583 Total Sales
-
Hawk Vanek

Buyer's Agent in 2024
Hawk Vanek
LIV Sotheby's International Realty
(303) 447-2000
1 in this area
110 Total Sales
Map
Source: REcolorado®
MLS Number: 4407418
APN: 1573-19-4-29-021
- 3751 W 136th Ave Unit F4
- 3751 W 136th Ave Unit S3
- 3751 W 136th Ave Unit P3
- 13708 Legend Trail Unit 101
- 13895 Sandtrap Cir
- 3375 Boulder Cir Unit 204
- 13756 Legend Trail Unit 101
- 13873 Muirfield Cir
- 3230 Boulder Cir Unit 101
- 3220 Boulder Cir Unit 103
- 13322 Meadow Park Ln
- 13266 Teller Lake Way
- 13674 Plaster Cir
- 13255 Red Deer Trail Unit C
- 14075 Turnberry Ct
- 13263 Niwot Trail Unit G
- 13873 Legend Way Unit 103
- 3418 Elk Ct
- 3901 Stonegrass Point
- 3931 Stonegrass Point






