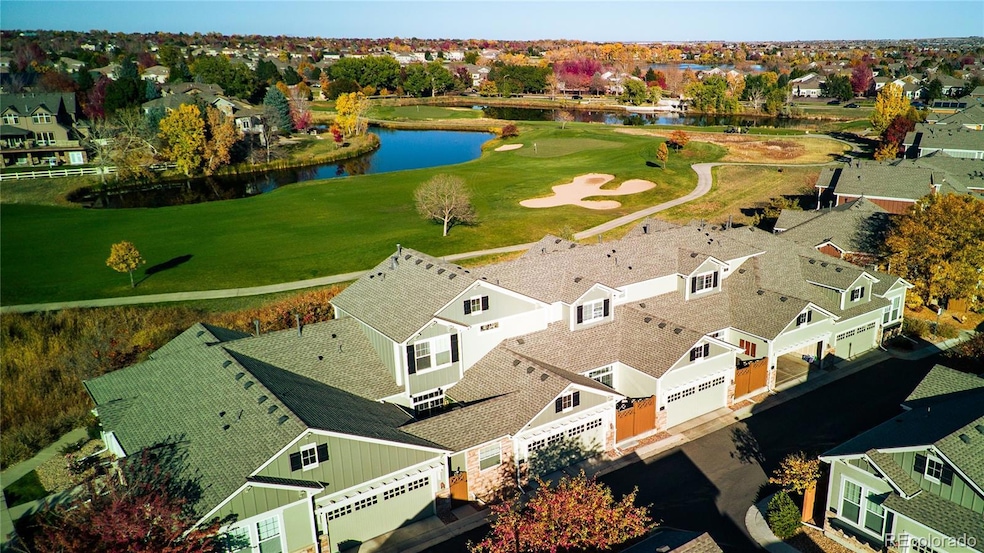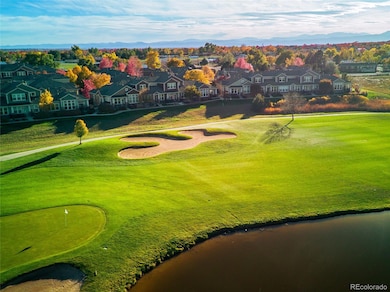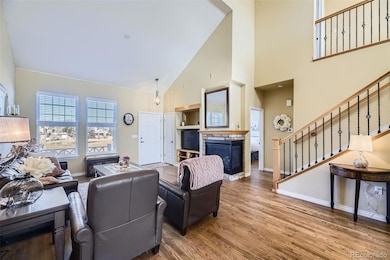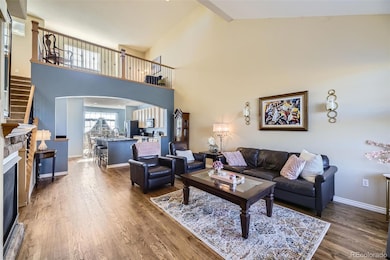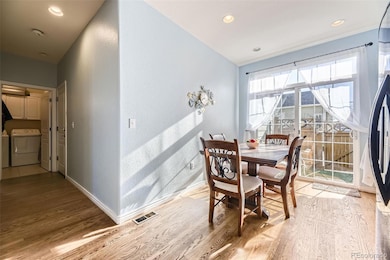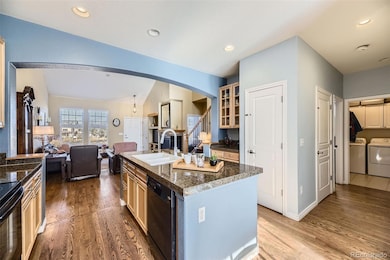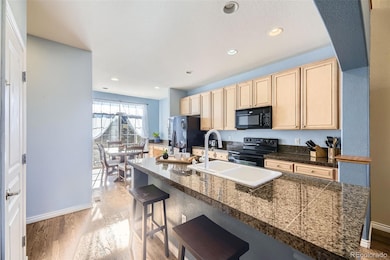3751 W 136th Ave Unit P3 Broomfield, CO 80023
Broadlands NeighborhoodEstimated payment $4,003/month
Highlights
- Water Views
- On Golf Course
- No Units Above
- Coyote Ridge Elementary School Rated A-
- Home fronts a pond
- Open Floorplan
About This Home
Nestled alongside the picturesque 5th Hole Fairway of Broadlands Golf Course, this pristine townhome offers a rare blend of elegance, comfort, and breathtaking views. The main-level master suite is a serene retreat, featuring three oversized windows that frame tranquil ponds and lush green fairways. Designed with sophistication, the home boasts real hardwood floors on the main level and is loaded with upgrades—granite countertops, an expansive kitchen island, upgraded maple cabinetry, sleek black appliances, and a stylish wrought iron railing with oak newels. The inviting fireplace and entertainment center create a cozy ambiance, while custom blinds and air conditioning ensure year-round comfort. A convenient main-level laundry adds to the home's functionality. Upstairs, a spacious loft fills with natural light, accompanied by a secondary bedroom and full bath—perfect for guests or a private office. The full finished basement extends your living space with two additional bedrooms (one non-conforming), both featuring walk-in closets. A beautifully tiled 3⁄4 bath with a walk-in shower, ample storage, and a versatile recreation room ideal for a home gym or workspace complete this level. Situated in a prime golf course community, this elegant townhome is move-in ready and impeccably maintained. New Roof installed in April of 2025 and Exterior Paint scheduled for May of 2025. Don’t miss this exceptional opportunity to live in style with unparalleled views and modern comforts!
Listing Agent
NeXstep Real Estate Group Brokerage Email: ryan@nexsteprealestate.com,303-398-7012 License #40038428 Listed on: 02/14/2025
Townhouse Details
Home Type
- Townhome
Est. Annual Taxes
- $4,007
Year Built
- Built in 2007
Lot Details
- 1,742 Sq Ft Lot
- Home fronts a pond
- On Golf Course
- No Units Above
- No Units Located Below
- Two or More Common Walls
- North Facing Home
- Property is Fully Fenced
- Private Yard
HOA Fees
Parking
- 2 Car Attached Garage
Property Views
- Water
- Golf Course
- Mountain
Home Design
- Contemporary Architecture
- Slab Foundation
- Frame Construction
Interior Spaces
- 2-Story Property
- Open Floorplan
- Built-In Features
- Vaulted Ceiling
- Ceiling Fan
- Gas Fireplace
- Double Pane Windows
- Window Treatments
- Great Room
- Living Room with Fireplace
- Dining Room
- Loft
Kitchen
- Eat-In Kitchen
- Oven
- Range
- Microwave
- Dishwasher
- Kitchen Island
- Granite Countertops
- Disposal
Flooring
- Wood
- Carpet
Bedrooms and Bathrooms
- Walk-In Closet
Laundry
- Laundry Room
- Dryer
- Washer
Finished Basement
- Basement Fills Entire Space Under The House
- Sump Pump
- 2 Bedrooms in Basement
Home Security
Schools
- Coyote Ridge Elementary School
- Westlake Middle School
- Legacy High School
Utilities
- Forced Air Heating and Cooling System
- Natural Gas Connected
- Gas Water Heater
- Cable TV Available
Additional Features
- Patio
- Ground Level
Listing and Financial Details
- Exclusions: Seller Personal Items
- Property held in a trust
- Assessor Parcel Number R8864362
Community Details
Overview
- Association fees include ground maintenance, maintenance structure, recycling, trash
- Broadlands Master Association, Phone Number (303) 429-2611
- Lake Front At The Broadlands Association, Phone Number (303) 420-4433
- Built by Remington Homes
- The Broadlands Subdivision
Amenities
- Clubhouse
Recreation
- Community Playground
- Community Pool
- Park
- Trails
Security
- Carbon Monoxide Detectors
- Fire and Smoke Detector
Map
Home Values in the Area
Average Home Value in this Area
Tax History
| Year | Tax Paid | Tax Assessment Tax Assessment Total Assessment is a certain percentage of the fair market value that is determined by local assessors to be the total taxable value of land and additions on the property. | Land | Improvement |
|---|---|---|---|---|
| 2025 | $4,007 | $37,940 | $9,250 | $28,690 |
| 2024 | $4,007 | $34,730 | $8,010 | $26,720 |
| 2023 | $3,974 | $39,850 | $9,190 | $30,660 |
| 2022 | $3,558 | $28,960 | $6,390 | $22,570 |
| 2021 | $3,669 | $29,800 | $6,580 | $23,220 |
| 2020 | $3,508 | $28,160 | $6,440 | $21,720 |
| 2019 | $3,509 | $28,350 | $6,480 | $21,870 |
| 2018 | $3,298 | $25,660 | $5,150 | $20,510 |
| 2017 | $3,029 | $28,370 | $5,690 | $22,680 |
| 2016 | $2,903 | $24,020 | $5,590 | $18,430 |
| 2015 | $2,903 | $21,620 | $5,590 | $16,030 |
| 2014 | $2,717 | $21,620 | $5,590 | $16,030 |
Property History
| Date | Event | Price | List to Sale | Price per Sq Ft |
|---|---|---|---|---|
| 10/08/2025 10/08/25 | Price Changed | $599,000 | -2.6% | $246 / Sq Ft |
| 09/04/2025 09/04/25 | Price Changed | $615,000 | +2.8% | $252 / Sq Ft |
| 09/03/2025 09/03/25 | Price Changed | $598,000 | -2.8% | $245 / Sq Ft |
| 07/31/2025 07/31/25 | Price Changed | $615,000 | -1.6% | $252 / Sq Ft |
| 06/18/2025 06/18/25 | Price Changed | $624,900 | -0.8% | $256 / Sq Ft |
| 04/22/2025 04/22/25 | Price Changed | $630,000 | -1.6% | $258 / Sq Ft |
| 02/14/2025 02/14/25 | For Sale | $640,000 | -- | $262 / Sq Ft |
Purchase History
| Date | Type | Sale Price | Title Company |
|---|---|---|---|
| Warranty Deed | -- | National Deed Network Inc | |
| Interfamily Deed Transfer | -- | None Available | |
| Interfamily Deed Transfer | -- | None Available | |
| Interfamily Deed Transfer | -- | None Available | |
| Interfamily Deed Transfer | -- | First American Title | |
| Interfamily Deed Transfer | -- | First American Title | |
| Interfamily Deed Transfer | -- | First American | |
| Interfamily Deed Transfer | -- | First American | |
| Interfamily Deed Transfer | -- | None Available | |
| Warranty Deed | $280,000 | None Available | |
| Special Warranty Deed | $252,473 | Security Title |
Mortgage History
| Date | Status | Loan Amount | Loan Type |
|---|---|---|---|
| Previous Owner | $387,700 | New Conventional | |
| Previous Owner | $332,400 | New Conventional | |
| Previous Owner | $128,000 | Commercial | |
| Previous Owner | $121,000 | Credit Line Revolving | |
| Previous Owner | $52,000 | Credit Line Revolving | |
| Previous Owner | $224,000 | New Conventional | |
| Previous Owner | $212,000 | Purchase Money Mortgage |
Source: REcolorado®
MLS Number: 9009722
APN: 1573-19-4-29-022
- 3751 W 136th Ave Unit V4
- 3751 W 136th Ave Unit C4
- 3751 W 136th Ave Unit C3
- 3751 W 136th Ave Unit E4
- 13755 Troon Ct
- 3860 Broadlands Ln
- 3420 Boulder Cir Unit 201
- 3961 W 134th Place
- 13676 Rock Point Unit 101
- 3350 Boulder Cir Unit 201
- 13756 Legend Trail Unit 101
- 13895 Sandtrap Cir
- 3220 Boulder Cir Unit 103
- 13380 Red Deer Trail
- 3574 Buffalo Ave
- 13648 Plaster Point Unit 102
- 3686 Glacier Rim Trail Unit E
- 13859 Legend Trail Unit 103
- 13872 Legend Way Unit 101
- 3776 Red Deer Trail Unit D
- 3751 W 136th Ave
- 3420 Boulder Cir Unit 103
- 13317 Glacier Rim Trail
- 13859 Legend Trail Unit 103
- 14111 Sun Blaze Loop Unit C
- 13593 Decatur Place
- 3592 W 131st Place
- 13012 Lowell Ct
- 13010 Lowell Ct
- 13511 Sheridan Blvd
- 2597 W 133rd Cir
- 4725 Pasadena Way
- 22 Amesbury St
- 12662 Osceola St
- 14300 Waterside Ln
- 13538 Raritan Way
- 1030 E 10th Ave
- 1631 W 135th Dr
- 12551 Dale Ct
- 12295 Crabapple St
