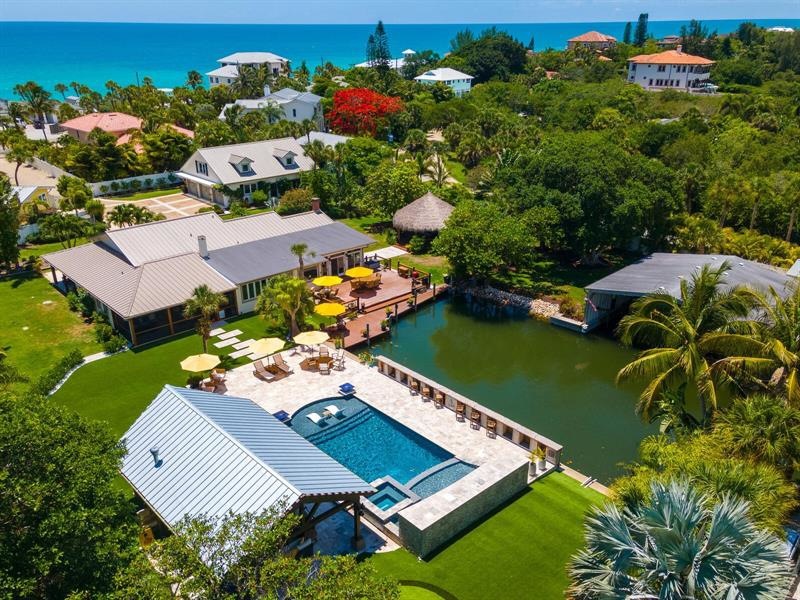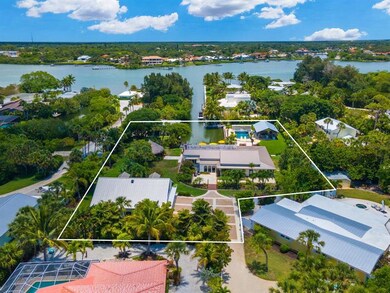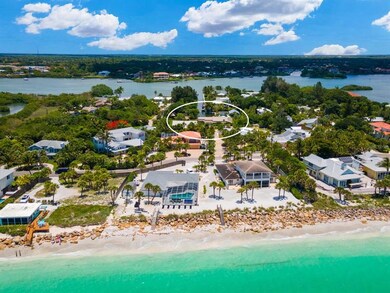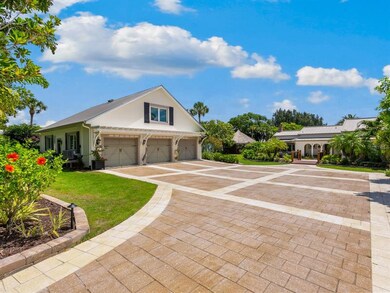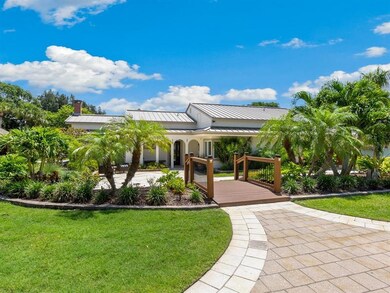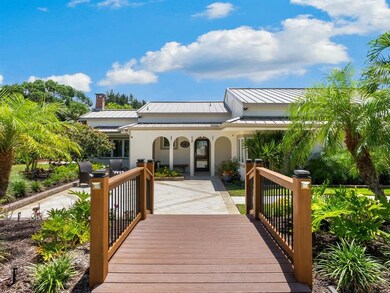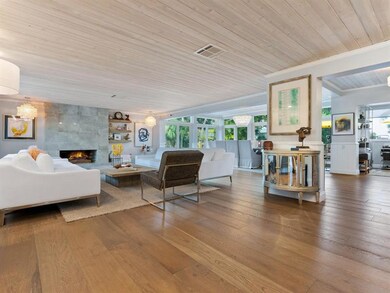
3752 Casey Key Rd Nokomis, FL 34275
Casey Key NeighborhoodHighlights
- Boathouse
- 225 Feet of Waterfront
- Guest House
- Laurel Nokomis School Rated A-
- Covered Dock
- Water access To Gulf or Ocean
About This Home
As of October 2022Exceptional opportunity for all boating enthusiasts with deeded beach access across the street! This extensively renovated and enhanced resort-like home provides an abundance of privacy on the exclusive barrier island of Casey Key. Located behind two gates, the property is fully fenced and secure. The main home is 3,522 square feet and the guest studio is 1,763 square feet. The main home features new wide plank oak floors, new tongue-and-groove ceilings, new composite kitchen countertops, appliances, baths, impact windows, standing seam metal roofs on all structures, geothermal HVAC systems and many more improvements too numerous to list. The covered boathouse features a 10,000-pound lift, kayak storage and dock, seawall and direct canal access to Little Sarasota Bay and the Intracoastal Waterway. The new custom-designed poolside pavilion is every Florida homeowner’s dream: deep-water pool, spa, waterfall, fountains, a fire pit, grilling kitchen, lounge area and bar bring every amenity outdoors to be enjoyed year-round. Pick your own fresh fruit from the lemon, lime, avocado and mango trees, work out in the amazing exercise room or find the perfect place to read a book under the shade of the gazebo. Other features include a workshop, shed and outdoor covered storage. Deeded beach access is just across the street and a sandy shoreline along the Gulf of Mexico’s turquoise water awaits your toes in the sand, long walks and sunsets are guaranteed almost every night.
Last Agent to Sell the Property
PREMIER SOTHEBY'S INTERNATIONAL REALTY License #3198592 Listed on: 06/06/2022

Home Details
Home Type
- Single Family
Est. Annual Taxes
- $19,003
Year Built
- Built in 1949
Lot Details
- 1.08 Acre Lot
- 225 Feet of Waterfront
- Property fronts a saltwater canal
- West Facing Home
- Vinyl Fence
- Wood Fence
- Irrigation
- Property is zoned RE2
HOA Fees
- $31 Monthly HOA Fees
Parking
- 3 Car Attached Garage
- Workshop in Garage
Home Design
- Slab Foundation
- Metal Roof
- Block Exterior
- Pile Dwellings
- Stucco
Interior Spaces
- 5,285 Sq Ft Home
- Built-In Features
- Bar Fridge
- Ceiling Fan
- Non-Wood Burning Fireplace
- Window Treatments
- French Doors
- Living Room with Fireplace
- Combination Dining and Living Room
- Sauna
- Canal Views
Kitchen
- Eat-In Kitchen
- Built-In Oven
- Cooktop with Range Hood
- Recirculated Exhaust Fan
- Microwave
- Freezer
- Dishwasher
- Wine Refrigerator
- Stone Countertops
- Solid Wood Cabinet
- Disposal
Flooring
- Wood
- Tile
Bedrooms and Bathrooms
- 4 Bedrooms
- Primary Bedroom on Main
- Fireplace in Primary Bedroom
- 5 Full Bathrooms
Laundry
- Laundry Room
- Dryer
- Washer
Pool
- Private Pool
- Outdoor Shower
Outdoor Features
- Water access To Gulf or Ocean
- Access To Intracoastal Waterway
- Access to Saltwater Canal
- Dock has access to water
- Seawall
- Minimum Wake Zone
- Boat Lift
- Boathouse
- Covered Dock
- Dock made with Composite Material
- Deck
- Screened Patio
- Outdoor Kitchen
- Gazebo
- Separate Outdoor Workshop
- Shed
- Outdoor Grill
- Rain Gutters
- Rear Porch
Additional Homes
- Guest House
Schools
- Laurel Nokomis Elementary School
- Laurel Nokomis Middle School
- Venice Senior High School
Utilities
- Mini Split Air Conditioners
- Forced Air Zoned Heating and Cooling System
- Heat Pump System
- Propane
- Well
- Water Softener
- Septic Tank
- Cable TV Available
Community Details
- Maryann Andrews Association, Phone Number (901) 336-4291
- Casey Key Community
- Casey Key Subdivision
- Rental Restrictions
Listing and Financial Details
- Homestead Exemption
- Visit Down Payment Resource Website
- Assessor Parcel Number 0158040002
Similar Homes in Nokomis, FL
Home Values in the Area
Average Home Value in this Area
Property History
| Date | Event | Price | Change | Sq Ft Price |
|---|---|---|---|---|
| 10/05/2022 10/05/22 | Sold | $5,750,000 | -11.5% | $1,088 / Sq Ft |
| 07/19/2022 07/19/22 | Pending | -- | -- | -- |
| 06/06/2022 06/06/22 | For Sale | $6,499,000 | +242.1% | $1,230 / Sq Ft |
| 10/19/2018 10/19/18 | Sold | $1,900,000 | -4.3% | $360 / Sq Ft |
| 08/29/2018 08/29/18 | Pending | -- | -- | -- |
| 06/25/2018 06/25/18 | For Sale | $1,985,000 | +72.6% | $376 / Sq Ft |
| 03/04/2013 03/04/13 | Sold | $1,150,000 | -30.3% | $371 / Sq Ft |
| 09/27/2012 09/27/12 | Pending | -- | -- | -- |
| 11/30/2011 11/30/11 | For Sale | $1,650,000 | -- | $532 / Sq Ft |
Tax History Compared to Growth
Agents Affiliated with this Home
-
Valerie Dall'acqua

Seller's Agent in 2022
Valerie Dall'acqua
PREMIER SOTHEBY'S INTERNATIONAL REALTY
(941) 445-7295
26 in this area
51 Total Sales
-
Lisa Napolitano

Seller Co-Listing Agent in 2022
Lisa Napolitano
PREMIER SOTHEBYS INTL REALTY
(941) 993-0025
26 in this area
66 Total Sales
-
Dennis Kotaska

Seller's Agent in 2018
Dennis Kotaska
RE/MAX
(941) 815-6772
116 Total Sales
-
Glenn Brown

Buyer's Agent in 2018
Glenn Brown
RE/MAX
(941) 356-1437
265 Total Sales
-
Nicole Hammons-Dovgopolyi

Seller Co-Listing Agent in 2013
Nicole Hammons-Dovgopolyi
Michael Saunders
(941) 966-8000
1 in this area
10 Total Sales
Map
Source: Stellar MLS
MLS Number: A4537866
APN: 0158-04-0002
- 3625 Casey Key Rd
- 3858 Casey Key Rd
- 3901 Casey Key Rd
- 4020 Casey Key Rd
- 4024 Casey Key Rd
- 570 Blackburn Point Rd Unit 13
- 570 Blackburn Point Rd Unit CASEY 11
- 570 Blackburn Point Rd Unit 6
- 570 Blackburn Point Rd Unit 33
- 1164 Beachcomber Ct Unit 19
- 3203 Casey Key Rd
- 14041 Bellagio Way Unit 414
- 14021 Bellagio Way Unit 309
- 14041 Bellagio Way Unit 315
- 14041 Bellagio Way Unit 214
- 3201 Casey Key Rd
- 144 N Casey Key Rd
- 238 Lookout Point Dr
- 172 Sea Anchor Dr
- 264 Woods Point Rd
