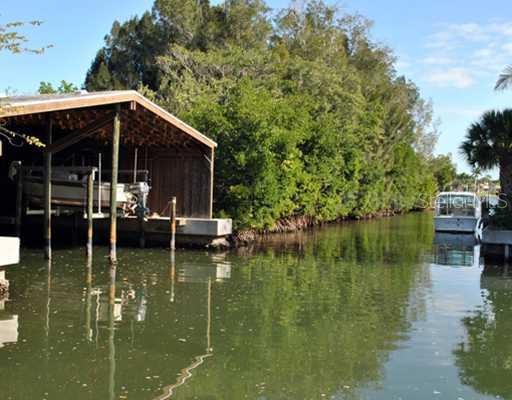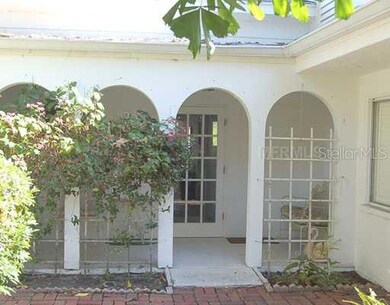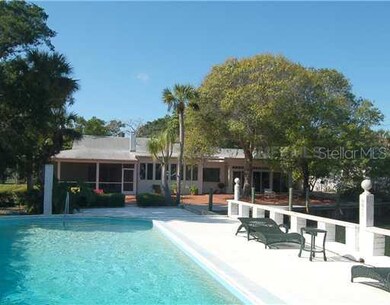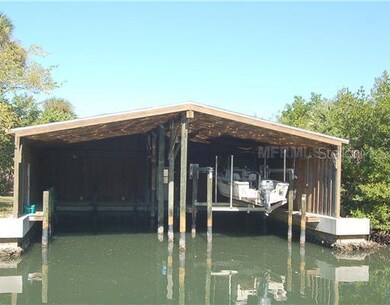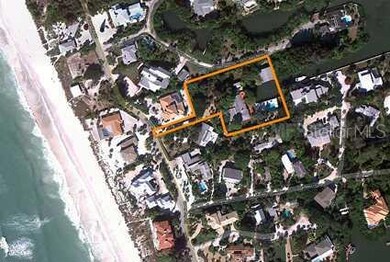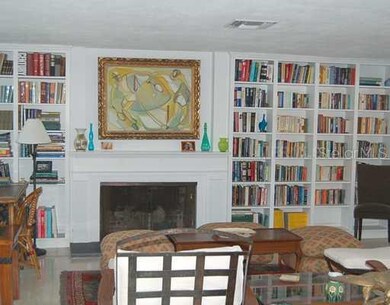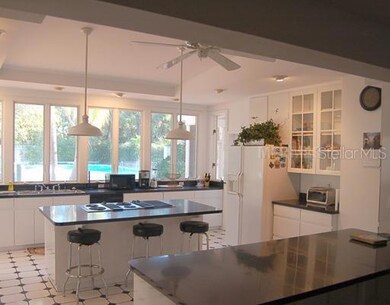
3752 Casey Key Rd Nokomis, FL 34275
Casey Key NeighborhoodHighlights
- Boathouse
- 100 Feet of Waterfront
- Boat Lift
- Laurel Nokomis School Rated A-
- Parking available for a boat
- Deeded access to the beach
About This Home
As of October 2022Short Sale. One of the most unique opportunities on Casey Key. This property is over 1 acre with a private deep water basin offering attractive views off the end of a canal leading directly to the Bay and intra-coastal waterway. One of its most unique features isits own large boathouse (built in 1999) for two fairly large boats with a lift on one half of it. The "old Florida style home" has 3 bedrooms and 3 full baths along with attractive living areas including separate dining area, a well equipped kitchen, andscreened porches. The home is situated well set back from Casey Key Road and gains added privacy by its walled grounds around the home and courtyard entry. Its large pool (18x36 approx) is located on the South side of the basin and across from the boathouse (approx 40x40). The property does have a deeded easement to the Gulf beach.
Home Details
Home Type
- Single Family
Est. Annual Taxes
- $13,493
Year Built
- Built in 1949
Lot Details
- 1.07 Acre Lot
- 100 Feet of Waterfront
- Property fronts a saltwater canal
- Fruit Trees
- Property is zoned RE2
Property Views
- Intracoastal
- Full Bay or Harbor
Home Design
- Slab Foundation
- Shingle Roof
- Built-Up Roof
- Block Exterior
- Stucco
Interior Spaces
- 3,103 Sq Ft Home
- Open Floorplan
- Wood Burning Fireplace
- Sliding Doors
- Living Room with Fireplace
- Combination Dining and Living Room
Kitchen
- Eat-In Kitchen
- Built-In Oven
- Range
- Microwave
- Dishwasher
- Disposal
Flooring
- Terrazzo
- Ceramic Tile
Bedrooms and Bathrooms
- 3 Bedrooms
- Fireplace in Primary Bedroom
- 3 Full Bathrooms
Laundry
- Dryer
- Washer
Parking
- 1 Carport Space
- Parking available for a boat
Pool
- Heated Pool
- Spa
Outdoor Features
- Deeded access to the beach
- No Fixed Bridges
- Access to Saltwater Canal
- Seawall
- Boat Lift
- Boathouse
Location
- Flood Zone Lot
Schools
- Laurel Nokomis Elementary School
- Laurel Nokomis Middle School
- Venice Senior High School
Utilities
- Central Heating and Cooling System
- Septic Tank
- Cable TV Available
Community Details
- No Home Owners Association
- Association fees include insurance
- Casey Key Estates Community
- Casey Key Subdivision
Listing and Financial Details
- Homestead Exemption
- Assessor Parcel Number 0158040002
Similar Homes in Nokomis, FL
Home Values in the Area
Average Home Value in this Area
Property History
| Date | Event | Price | Change | Sq Ft Price |
|---|---|---|---|---|
| 10/05/2022 10/05/22 | Sold | $5,750,000 | -11.5% | $1,088 / Sq Ft |
| 07/19/2022 07/19/22 | Pending | -- | -- | -- |
| 06/06/2022 06/06/22 | For Sale | $6,499,000 | +242.1% | $1,230 / Sq Ft |
| 10/19/2018 10/19/18 | Sold | $1,900,000 | -4.3% | $360 / Sq Ft |
| 08/29/2018 08/29/18 | Pending | -- | -- | -- |
| 06/25/2018 06/25/18 | For Sale | $1,985,000 | +72.6% | $376 / Sq Ft |
| 03/04/2013 03/04/13 | Sold | $1,150,000 | -30.3% | $371 / Sq Ft |
| 09/27/2012 09/27/12 | Pending | -- | -- | -- |
| 11/30/2011 11/30/11 | For Sale | $1,650,000 | -- | $532 / Sq Ft |
Tax History Compared to Growth
Agents Affiliated with this Home
-
Valerie Dall'acqua

Seller's Agent in 2022
Valerie Dall'acqua
PREMIER SOTHEBY'S INTERNATIONAL REALTY
(941) 445-7295
29 in this area
58 Total Sales
-
Lisa Napolitano

Seller Co-Listing Agent in 2022
Lisa Napolitano
PREMIER SOTHEBYS INTL REALTY
(941) 993-0025
27 in this area
65 Total Sales
-
Dennis Kotaska

Seller's Agent in 2018
Dennis Kotaska
RE/MAX
(941) 815-6772
119 Total Sales
-
Glenn Brown

Buyer's Agent in 2018
Glenn Brown
RE/MAX
(941) 356-1437
260 Total Sales
-
Nicole Hammons-Dovgopolyi

Seller Co-Listing Agent in 2013
Nicole Hammons-Dovgopolyi
Michael Saunders
(941) 966-8000
9 Total Sales
Map
Source: Stellar MLS
MLS Number: A3952428
APN: 0158-04-0002
- 3625 Casey Key Rd
- 3858 Casey Key Rd
- 3909 Casey Key Rd
- 3999 Casey Key Rd
- 4005 Casey Key Rd
- 4020 Casey Key Rd
- 4024 Casey Key Rd
- 312 Yacht Harbor Dr
- 5 N Casey Key Rd
- 3300 Casey Key Rd
- 18 N Casey Key Rd
- 570 Blackburn Point Rd Unit 27
- 570 Blackburn Point Rd Unit 33
- 570 Blackburn Point Rd Unit 17
- 570 Blackburn Point Rd Unit 7
- 275 Lookout Point Dr
- 1110 Beachcomber Ct Unit 1
- 3203 Casey Key Rd
- 140 N Casey Key Rd
- 14021 Bellagio Way Unit 309
