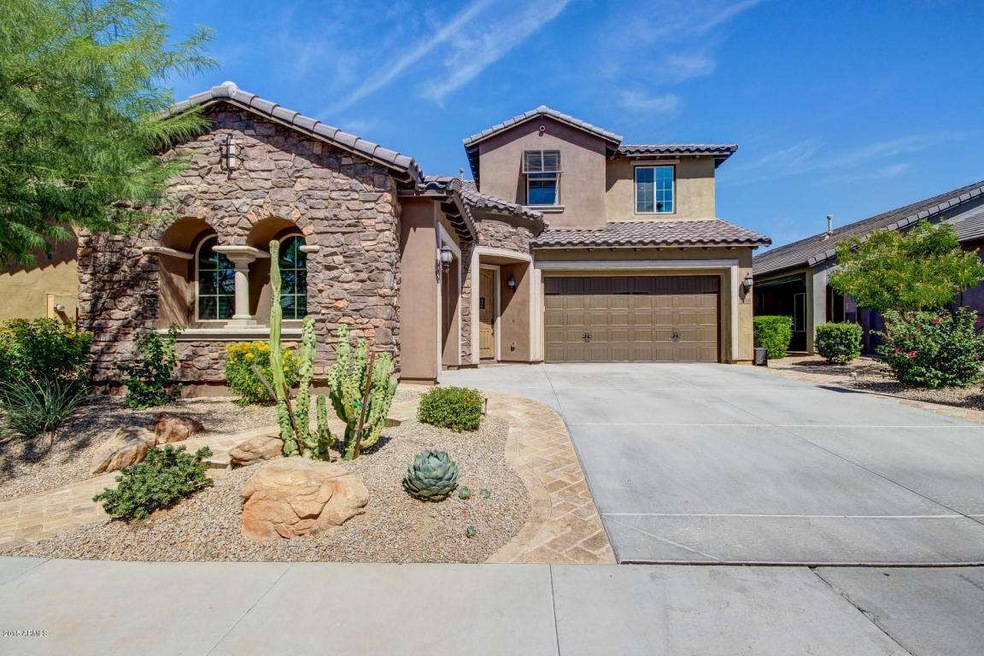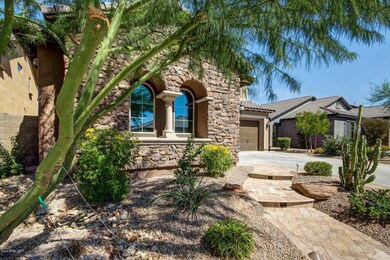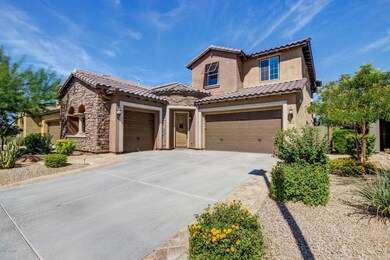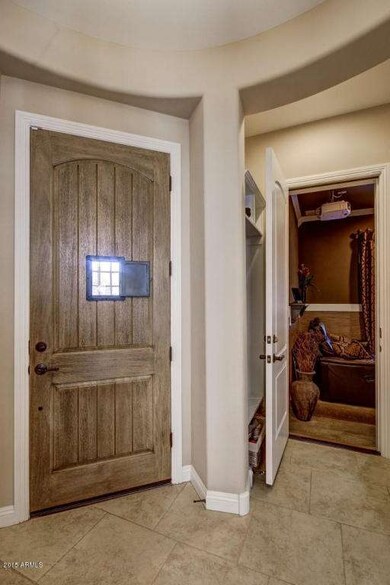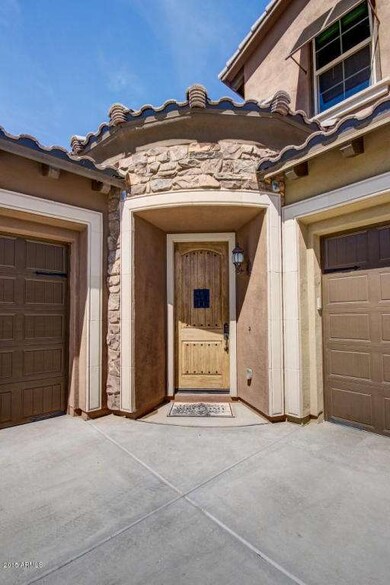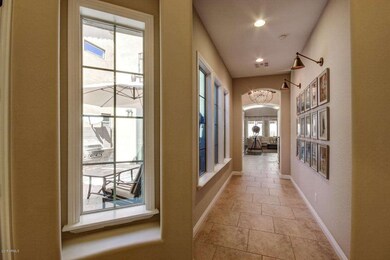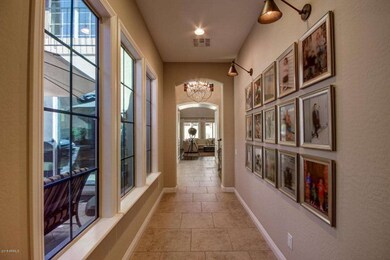
3752 E Covey Ln Phoenix, AZ 85050
Desert Ridge NeighborhoodAbout This Home
As of June 2019Absolutely Gorgeous Tucson Style Home in the desirable Community of Fireside in Desert Ridge. High-end upgrades throughout this Incredible Home! Designer color palette, beautiful tile floor, upgraded lighting, soaring ceilings, and private courtyard with built-in BBQ. Architectural fireplace, hardwood floors, custom built-in entertainment center. Outstanding chefs kitchen features custom center island, granite counters, stone backsplash, breakfast bar, SS appliances, and espresso wood cabinetry with stylish hardware. 3rd car garage converted into state of the art movie theater. Unique banquet breakfast area with Arcadia Doors to patio. This is a ''WOW'' Home! Butler's Pantry! Loft! Walk-in Pantry! Den with cabinets! Master retreat on first level with custom dual head shower!... and spa-like en suite. Upscale bathrooms with designer tile, fixtures and lighting. Plush carpet in all the right places. Covered paver patio, lush green play area, and endless blue skies. Community Heated Pool, Spa, Clubhouse, Tennis Courts & more. Close to Desert Ridge Marketplace, Dining, & 101. There are so many more details and must see upgrades. Call today to view and start packing! This is your DREAM Home!
Home Details
Home Type
Single Family
Est. Annual Taxes
$5,186
Year Built
2013
Lot Details
0
HOA Fees
$141 per month
Parking
3
Listing Details
- Cross Street: Deer Valley & 40th Street
- Legal Info Range: 3E
- Property Type: Residential
- Ownership: Fee Simple
- Association Fees Community Facilities District: N
- HOA #2 Name: Desert Ridge
- HOA #2 Phone Number: 480-551-4553
- HOA #2: Y
- HOA #3 Fee: N
- Association Fees Land Lease Fee: N
- Recreation Center Fee 2: N
- Recreation Center Fee: N
- Total Monthly Fee Equivalent: 141.0
- Basement: N
- Parking Spaces Total Covered Spaces: 3.0
- Separate Den Office Sep Den Office: Y
- Year Built: 2013
- Tax Year: 2014
- Directions: South on 40th Street to West on Mayo. North on 37th Place then East on Zachary. North on 37th Terrace to East on Covey Lane to your new Home!
- Master Model: Saguaro
- Property Sub Type: Single Family - Detached
- Horses: No
- Lot Size Acres: 0.15
- Subdivision Name: Fireside at Desert Ridge// DESERT RIDGE SUPERBLOCK 11 PARCEL 3
- Architectural Style: Santa Barbara/Tuscan
- Property Attached Yn: No
- ResoBuildingAreaSource: Owner
- Association Fees:HOA Fee2: 110.0
- Dining Area:Breakfast Bar: Yes
- Windows:Dual Pane: Yes
- Cooling:Ceiling Fan(s): Yes
- Technology:Cable TV Avail: Yes
- Technology:High Speed Internet Available: Yes
- Windows:Low-E: Yes
- Special Features: VirtualTour
Interior Features
- Flooring: Carpet, Tile, Wood
- Basement YN: No
- Possible Use: None
- Spa Features: None
- Possible Bedrooms: 6
- Total Bedrooms: 4
- Fireplace Features: 1 Fireplace, Family Room, Gas
- Fireplace: Yes
- Interior Amenities: Master Downstairs, Eat-in Kitchen, Breakfast Bar, 9+ Flat Ceilings, Soft Water Loop, Vaulted Ceiling(s), Kitchen Island, Pantry, Double Vanity, Full Bth Master Bdrm, Separate Shwr & Tub, High Speed Internet, Granite Counters
- Living Area: 3992.0
- Stories: 2
- Window Features: Dual Pane, Low-E
- ResoLivingAreaSource: Owner
- Community Features:ClubhouseRec Room: Yes
- Community Features:Community Pool: Yes
- Kitchen Features:RangeOven Elec: Yes
- Kitchen Features:Built-in Microwave: Yes
- Kitchen Features:Granite Countertops: Yes
- Kitchen Features:Kitchen Island: Yes
- Master Bathroom:Double Sinks: Yes
- Community Features:BikingWalking Path: Yes
- Community Features:Comm Tennis Court(s): Yes
- Community Features:Community Pool Htd: Yes
- Community Features:Community Spa Htd: Yes
- Community Features:Workout Facility: Yes
- Kitchen Features Pantry: Yes
- Fireplace:Fireplace Family Rm: Yes
- Kitchen Features:Non-laminate Counter: Yes
- Other Rooms:Family Room: Yes
- Community Features:Community Media Room: Yes
- Fireplace:Gas Fireplace: Yes
- Kitchen Features:Wall Oven(s): Yes
- Community Features:Children_squote_s Playgrnd: Yes
- Kitchen Features:Walk-in Pantry: Yes
- Community Features:Near Bus Stop: Yes
- Other Rooms:Loft: Yes
- Community Features:Community Spa: Yes
- Kitchen Features:Cook Top Elec: Yes
- Kitchen Features:Gas Stub for Range: Yes
- Kitchen Features:Multiple Ovens: Yes
- Other Rooms:Media Room: Yes
- KitchenFeatures:Refrigerator: Yes
Exterior Features
- Fencing: Block
- Exterior Features: Covered Patio(s), Playground, Patio, Private Yard, Built-in Barbecue
- Lot Features: Sprinklers In Rear, Sprinklers In Front, Desert Front, Cul-De-Sac, Gravel/Stone Front, Grass Back, Synthetic Grass Back, Auto Timer H2O Front, Auto Timer H2O Back
- Pool Features: None
- Pool Private: No
- Disclosures: Agency Discl Req, Seller Discl Avail
- Construction Type: Painted, Stucco, Stone, Frame - Wood
- Roof: Tile
- Construction:Frame - Wood: Yes
- Exterior Features:Covered Patio(s): Yes
- Exterior Features:Built-in BBQ: Yes
- Exterior Features:Childrens Play Area: Yes
- Exterior Features:Patio: Yes
- Exterior Features:Pvt Yrd(s)Crtyrd(s): Yes
Garage/Parking
- Total Covered Spaces: 3.0
- Parking Features: Dir Entry frm Garage, Electric Door Opener, Side Vehicle Entry
- Attached Garage: No
- Garage Spaces: 3.0
- Parking Features:Dir Entry frm Garage: Yes
- Parking Features:Electric Door Opener: Yes
- Parking Features:Side Vehicle Entry: Yes
Utilities
- Cooling: Refrigeration, Ceiling Fan(s)
- Heating: Natural Gas
- Water Source: City Water
- Heating:Natural Gas: Yes
Condo/Co-op/Association
- Community Features: Community Spa Htd, Community Spa, Community Pool Htd, Community Pool, Near Bus Stop, Community Media Room, Tennis Court(s), Playground, Biking/Walking Path, Clubhouse, Fitness Center
- Amenities: Management, Rental OK (See Rmks)
- Association #2 Fee: 186.0
- Association #2 Fee Frequency: Semi-Annually
- Association Fee: 110.0
- Association Fee Frequency: Monthly
- Association: Desert Ridge
- Association Name: Fireside
- Association Phone #2: 480-551-4553
- Phone: 480-214-3357
- Association: Yes
Association/Amenities
- Association Fees:HOA YN2: Y
- Association Fees:HOA Paid Frequency: Monthly
- Association Fees:HOA Name4: Fireside
- Association Fees:HOA Telephone4: 480-214-3357
- Association Fees:PAD Fee YN2: N
- Association Fees:Cap ImprovementImpact Fee: 220.0
- Association Fees:Cap ImprovementImpact Fee _percent_: %
- Association Fee Incl:Common Area Maint3: Yes
- Association Fees:HOA Management Company: AAM
- Association Fees:HOA Paid Frequency 2: Semi-Annually
- Association Fees:Cap ImprovementImpact Fee 2 _percent_: %
Fee Information
- Association Fee Includes: Maintenance Grounds
Schools
- Elementary School: Fireside Elementary School
- High School: Pinnacle High School
- Junior High Dist: Paradise Valley Unified District
- Middle Or Junior School: Explorer Middle School
Lot Info
- Land Lease: No
- Lot Size Sq Ft: 6600.0
- Parcel #: 212-39-767
- ResoLotSizeUnits: SquareFeet
Building Info
- Builder Name: Pulte Homes
Tax Info
- Tax Annual Amount: 4705.0
- Tax Book Number: 212.00
- Tax Lot: 48
- Tax Map Number: 39.00
Ownership History
Purchase Details
Purchase Details
Home Financials for this Owner
Home Financials are based on the most recent Mortgage that was taken out on this home.Purchase Details
Home Financials for this Owner
Home Financials are based on the most recent Mortgage that was taken out on this home.Similar Homes in the area
Home Values in the Area
Average Home Value in this Area
Purchase History
| Date | Type | Sale Price | Title Company |
|---|---|---|---|
| Warranty Deed | $830,000 | First American Title Ins Co | |
| Warranty Deed | $765,000 | Driggs Title Agency Inc | |
| Corporate Deed | $593,668 | Sun Title Agency Co |
Mortgage History
| Date | Status | Loan Amount | Loan Type |
|---|---|---|---|
| Previous Owner | $726,750 | New Conventional | |
| Previous Owner | $525,000 | Adjustable Rate Mortgage/ARM | |
| Previous Owner | $417,000 | New Conventional |
Property History
| Date | Event | Price | Change | Sq Ft Price |
|---|---|---|---|---|
| 06/10/2019 06/10/19 | Sold | $830,000 | 0.0% | $206 / Sq Ft |
| 03/10/2019 03/10/19 | Pending | -- | -- | -- |
| 03/10/2019 03/10/19 | Off Market | $830,000 | -- | -- |
| 03/01/2019 03/01/19 | Price Changed | $829,900 | -2.2% | $206 / Sq Ft |
| 01/17/2019 01/17/19 | Price Changed | $849,000 | -3.0% | $211 / Sq Ft |
| 01/17/2019 01/17/19 | For Sale | $875,000 | +5.4% | $218 / Sq Ft |
| 12/11/2018 12/11/18 | Off Market | $830,000 | -- | -- |
| 11/16/2018 11/16/18 | For Sale | $875,000 | +14.4% | $218 / Sq Ft |
| 12/23/2015 12/23/15 | Sold | $765,000 | -3.2% | $192 / Sq Ft |
| 10/15/2015 10/15/15 | Pending | -- | -- | -- |
| 10/01/2015 10/01/15 | For Sale | $789,900 | -- | $198 / Sq Ft |
Tax History Compared to Growth
Tax History
| Year | Tax Paid | Tax Assessment Tax Assessment Total Assessment is a certain percentage of the fair market value that is determined by local assessors to be the total taxable value of land and additions on the property. | Land | Improvement |
|---|---|---|---|---|
| 2025 | $5,186 | $58,123 | -- | -- |
| 2024 | $5,064 | $55,355 | -- | -- |
| 2023 | $5,064 | $76,500 | $15,300 | $61,200 |
| 2022 | $5,008 | $60,880 | $12,170 | $48,710 |
| 2021 | $5,024 | $58,460 | $11,690 | $46,770 |
| 2020 | $4,850 | $56,900 | $11,380 | $45,520 |
| 2019 | $4,857 | $56,200 | $11,240 | $44,960 |
| 2018 | $4,678 | $55,480 | $11,090 | $44,390 |
| 2017 | $5,541 | $55,070 | $11,010 | $44,060 |
| 2016 | $5,438 | $55,570 | $11,110 | $44,460 |
| 2015 | $4,992 | $55,570 | $11,110 | $44,460 |
Agents Affiliated with this Home
-
J
Seller's Agent in 2019
Joon Bang
West USA Realty
(480) 220-4037
43 Total Sales
-

Buyer's Agent in 2019
Aaron Church
RETSY
(602) 616-1859
6 in this area
53 Total Sales
-
A
Seller's Agent in 2015
Allison Carter
HomeSmart
(602) 230-7600
16 Total Sales
Map
Source: Arizona Regional Multiple Listing Service (ARMLS)
MLS Number: 5342459
APN: 212-39-767
- 3770 E Ringtail Way
- 3751 E Zachary Dr
- 21105 N 37th Run
- 3849 E Matthew Dr
- 3741 E Ember Glow Way
- 3818 E Quail Ave
- 3923 E Rockingham Rd
- 20930 N 37th Way
- 20929 N 37th Way
- 21136 N 36th Place
- 20734 N 38th St
- 21602 N 36th St
- 3626 E Potter Dr
- 20660 N 40th St Unit 2056
- 20660 N 40th St Unit 1179
- 20660 N 40th St Unit 2124
- 20722 N 38th St
- 3932 E Melinda Dr
- 3634 E Sands Dr
- 3556 E Tina Dr
