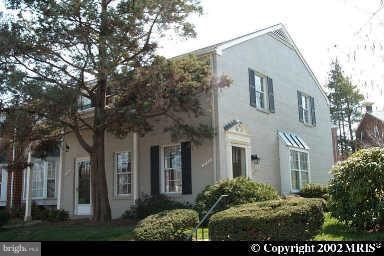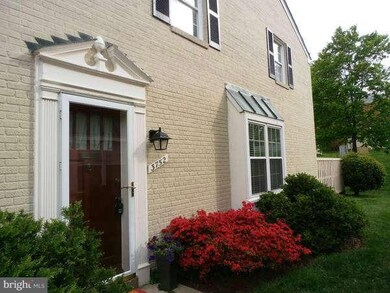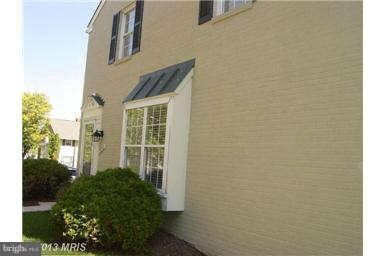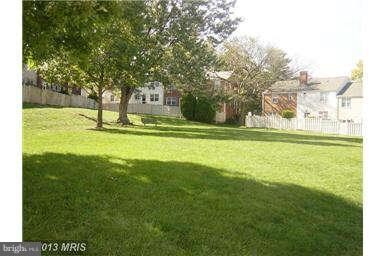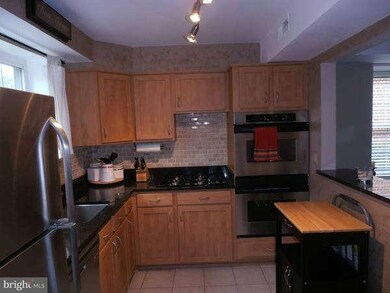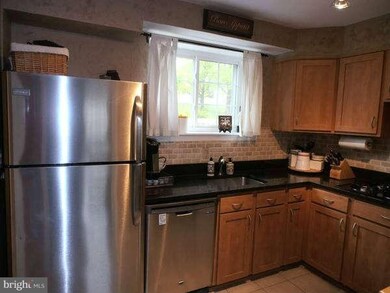
3752 Jason Ave Unit 88 Alexandria, VA 22302
Fairlington NeighborhoodEstimated Value: $503,000 - $530,000
Highlights
- Open Floorplan
- Wood Flooring
- Built-In Double Oven
- Colonial Architecture
- Upgraded Countertops
- Family Room Off Kitchen
About This Home
As of June 2013Beautiful END UNIT in Fairlington Towne. Backs to large grass common area. Home features Solid Dark Teak Wood flrs(2011), HE front load Wash/Dryer(2012), furnance(2011), water heater(2010), main lvl windows(2009), brick patio. Kitchen has granite, SS Appl, custom backsplash, SS dbl oven, faux paint, resurfaced cabinets. VERY close to Starbucks, shopping, dining, & Pentagon!
Last Agent to Sell the Property
Classic Select Inc License #0225200076 Listed on: 04/25/2013
Townhouse Details
Home Type
- Townhome
Est. Annual Taxes
- $3,545
Year Built
- Built in 1954
Lot Details
- 1 Common Wall
- Property is Fully Fenced
- Property is in very good condition
HOA Fees
- $235 Monthly HOA Fees
Parking
- Unassigned Parking
Home Design
- Colonial Architecture
- Brick Exterior Construction
Interior Spaces
- 850 Sq Ft Home
- Property has 2 Levels
- Open Floorplan
- Built-In Features
- Ceiling Fan
- Double Pane Windows
- Low Emissivity Windows
- Insulated Windows
- Window Treatments
- Family Room Off Kitchen
- Combination Dining and Living Room
- Library
- Wood Flooring
Kitchen
- Built-In Double Oven
- Gas Oven or Range
- Cooktop
- Dishwasher
- Upgraded Countertops
- Disposal
Bedrooms and Bathrooms
- 2 Bedrooms
- En-Suite Primary Bedroom
- 1.5 Bathrooms
Laundry
- Laundry Room
- Front Loading Dryer
- Front Loading Washer
Home Security
Outdoor Features
- Patio
Utilities
- Forced Air Heating and Cooling System
- 60 Gallon+ Natural Gas Water Heater
Listing and Financial Details
- Assessor Parcel Number 50403270
Community Details
Overview
- Association fees include exterior building maintenance, lawn care front, lawn care side, lawn maintenance, management, insurance, reserve funds, snow removal, trash
- Fairlington Town Community
- Fairlington Towne Subdivision
- The community has rules related to covenants
Additional Features
- Common Area
- Storm Doors
Ownership History
Purchase Details
Home Financials for this Owner
Home Financials are based on the most recent Mortgage that was taken out on this home.Purchase Details
Home Financials for this Owner
Home Financials are based on the most recent Mortgage that was taken out on this home.Purchase Details
Home Financials for this Owner
Home Financials are based on the most recent Mortgage that was taken out on this home.Purchase Details
Home Financials for this Owner
Home Financials are based on the most recent Mortgage that was taken out on this home.Purchase Details
Home Financials for this Owner
Home Financials are based on the most recent Mortgage that was taken out on this home.Similar Homes in the area
Home Values in the Area
Average Home Value in this Area
Purchase History
| Date | Buyer | Sale Price | Title Company |
|---|---|---|---|
| Easterbrooks Lisa M | $401,000 | Attorney | |
| Takach John R | $385,000 | -- | |
| Rafii Farhad M | $374,500 | -- | |
| Hayhurst Evan S | $342,500 | -- | |
| Sparrow Justina | $221,500 | -- |
Mortgage History
| Date | Status | Borrower | Loan Amount |
|---|---|---|---|
| Open | Esterbrooks Lisa M | $375,000 | |
| Closed | Easterbrooks Lisa M | $382,000 | |
| Closed | Easterbrooks Lisa M | $388,970 | |
| Previous Owner | Takach John R | $365,750 | |
| Previous Owner | Rafii Farhad M | $307,500 | |
| Previous Owner | Rafii Farhad M | $318,325 | |
| Previous Owner | Hayhurst Evan S | $274,000 | |
| Previous Owner | Sparrow Justina | $176,900 |
Property History
| Date | Event | Price | Change | Sq Ft Price |
|---|---|---|---|---|
| 06/03/2013 06/03/13 | Sold | $385,000 | 0.0% | $453 / Sq Ft |
| 04/25/2013 04/25/13 | Pending | -- | -- | -- |
| 04/25/2013 04/25/13 | For Sale | $385,000 | -- | $453 / Sq Ft |
Tax History Compared to Growth
Tax History
| Year | Tax Paid | Tax Assessment Tax Assessment Total Assessment is a certain percentage of the fair market value that is determined by local assessors to be the total taxable value of land and additions on the property. | Land | Improvement |
|---|---|---|---|---|
| 2024 | $5,543 | $480,531 | $159,726 | $320,805 |
| 2023 | $5,334 | $480,531 | $159,726 | $320,805 |
| 2022 | $5,334 | $480,531 | $159,726 | $320,805 |
| 2021 | $5,056 | $455,479 | $151,399 | $304,080 |
| 2020 | $4,703 | $425,681 | $141,494 | $284,187 |
| 2019 | $4,517 | $399,701 | $132,859 | $266,842 |
| 2018 | $4,428 | $391,864 | $130,254 | $261,610 |
| 2017 | $4,299 | $380,450 | $126,460 | $253,990 |
| 2016 | $4,082 | $380,450 | $126,460 | $253,990 |
| 2015 | $3,968 | $380,450 | $126,460 | $253,990 |
| 2014 | $3,779 | $362,334 | $120,438 | $241,896 |
Agents Affiliated with this Home
-
Suleman Qazi
S
Seller's Agent in 2013
Suleman Qazi
Classic Select Inc
4 Total Sales
Map
Source: Bright MLS
MLS Number: 1003467236
APN: 021.04-0A-088
- 3734 Ingalls Ave
- 3752 Keller Ave
- 3725 Ingalls Ave
- 4505 36th St S Unit B2
- 4421 36th St S Unit 1107
- 4154 36th St S
- 3432 S Wakefield St Unit B1
- 4516 34th St S
- 3536 S Stafford St Unit B1
- 3414 S Utah St Unit B
- 2500 N Van Dorn St Unit 628
- 2500 N Van Dorn St Unit 912
- 2500 N Van Dorn St Unit 801
- 2500 N Van Dorn St Unit 1110
- 2500 N Van Dorn St Unit 1006
- 2500 N Van Dorn St Unit 916
- 2500 N Van Dorn St Unit 1411
- 3356 S Wakefield St Unit A
- 3543 S Stafford St Unit B
- 3413 Woods Ave
- 3752 Jason Ave
- 3752 Jason Ave Unit 88
- 3750 Jason Ave
- 3754 Jason Ave
- 3748 Jason Ave
- 3746 Jason Ave
- 3746 Jason Ave Unit 85
- 3756 Jason Ave
- 3756 Jason Ave Unit 90
- 3744 Jason Ave
- 3758 Jason Ave
- 3758 Jason Ave Unit 91
- 3742 Jason Ave
- 3760 Jason Ave
- 3745 Keller Ave
- 3745 Keller Ave Unit 119
- 3747 Keller Ave
- 3749 Keller Ave
- 3740 Jason Ave Unit 82
- 3740 Jason Ave
