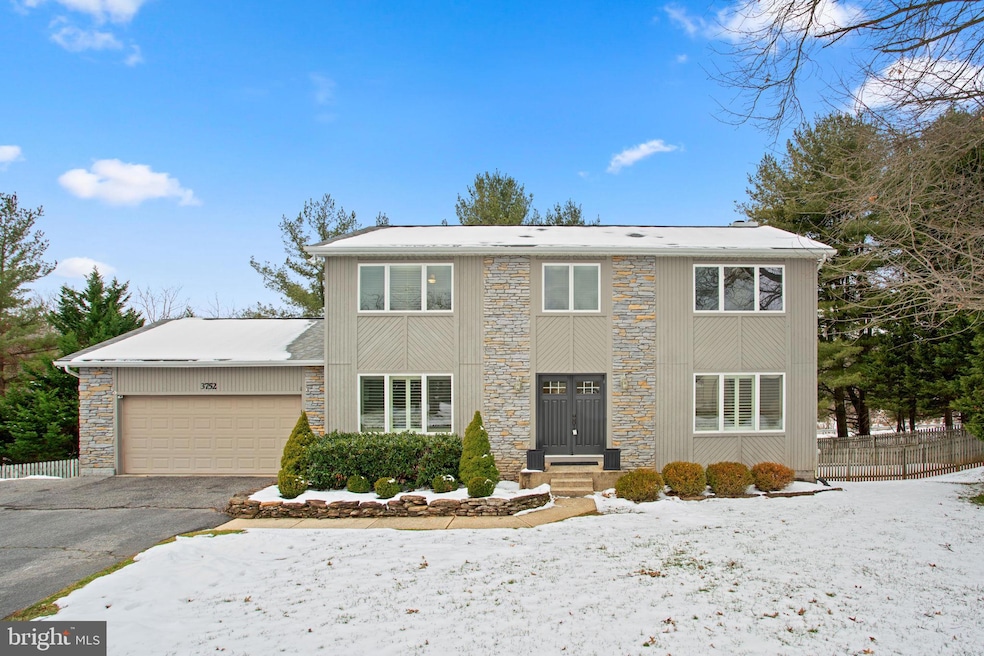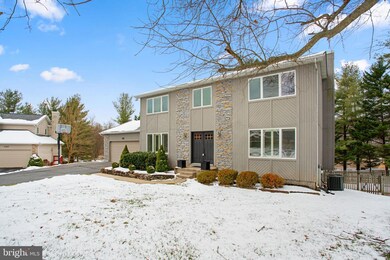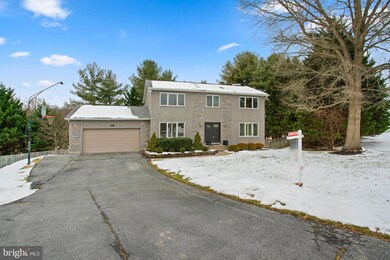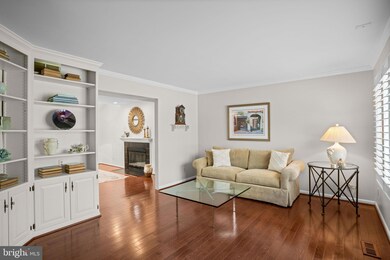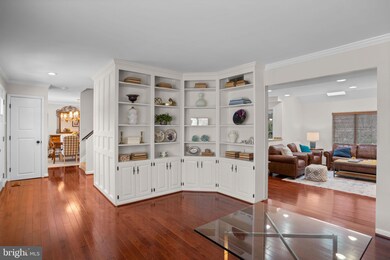
3752 Spring Lake Ln Owings Mills, MD 21117
Estimated Value: $526,305 - $558,000
Highlights
- Contemporary Architecture
- Wood Flooring
- No HOA
- Recreation Room
- Attic
- Den
About This Home
As of February 2025Beautiful transitional home offering 2,176 square feet, 4 bedrooms, 2 full baths, 2 half baths, and a 2-car garage, all nestled on a peaceful cul-de-sac in Velvet Hills South. With its charming curb appeal, lush landscaping, and stone accents, this residence is sure to impress.
Upon entering through the double doors, you're welcomed by a spacious main level with hardwood floors throughout. The formal living room to the right is enhanced with built-in bookcases, adding character. The room steps down into a family room with vaulted ceilings, skylights, and a wood-burning fireplace, creating a cozy focal point. To the left of the foyer, you'll find a formal dining room with an elegant chair railing. Beyond the well-appointed laundry room, the eat-in kitchen boasts stainless steel appliances, granite countertops, a pantry, and a charming breakfast area with exterior access. An updated powder room completes this level.
Upstairs, the owner’s suite features a walk-in closet and a private ensuite bath updated in 2021. It’s connected to the 4th bedroom, which could be perfect for a nursery or office. The other two bedrooms have luxury vinyl tile floors, and a second full bathroom was updated in 2019. The fully finished lower level offers a recreation room with recently installed carpet and walk-out access, a versatile bonus room, and a half bath.
Outdoors, a wood deck with a pergola leads to a spacious, fenced backyard. Additional updates include an updated roof and skylights added in 2020.
Last Agent to Sell the Property
Keller Williams Lucido Agency License #4037 Listed on: 01/16/2025

Home Details
Home Type
- Single Family
Est. Annual Taxes
- $4,277
Year Built
- Built in 1992
Lot Details
- 0.34 Acre Lot
- Cul-De-Sac
- Back Yard Fenced
- Landscaped
Parking
- 2 Car Attached Garage
- Front Facing Garage
- Driveway
Home Design
- Contemporary Architecture
- Permanent Foundation
- Asphalt Roof
- Stone Siding
- Cedar
Interior Spaces
- Property has 3 Levels
- Chair Railings
- Crown Molding
- Ceiling Fan
- Skylights
- Recessed Lighting
- Wood Burning Fireplace
- Fireplace Mantel
- Double Pane Windows
- Insulated Windows
- Window Screens
- Entrance Foyer
- Family Room Off Kitchen
- Living Room
- Dining Room
- Den
- Recreation Room
- Bonus Room
- Attic
Kitchen
- Eat-In Kitchen
- Electric Oven or Range
- Self-Cleaning Oven
- Stove
- Built-In Microwave
- Ice Maker
- Dishwasher
- Stainless Steel Appliances
- Disposal
Flooring
- Wood
- Carpet
- Ceramic Tile
- Luxury Vinyl Tile
Bedrooms and Bathrooms
- 4 Bedrooms
- En-Suite Primary Bedroom
- Walk-In Closet
- Walk-in Shower
Laundry
- Laundry Room
- Dryer
- Washer
Finished Basement
- Heated Basement
- Walk-Out Basement
- Basement Fills Entire Space Under The House
- Rear Basement Entry
- Sump Pump
- Basement Windows
Eco-Friendly Details
- Energy-Efficient Windows
Schools
- Timber Grove Elementary School
- Franklin Middle School
- Owings Mills High School
Utilities
- Central Air
- Heat Pump System
- Vented Exhaust Fan
- Electric Water Heater
Community Details
- No Home Owners Association
- Velvet Hills South Subdivision
Listing and Financial Details
- Tax Lot 11
- Assessor Parcel Number 04042000007207
Ownership History
Purchase Details
Home Financials for this Owner
Home Financials are based on the most recent Mortgage that was taken out on this home.Purchase Details
Purchase Details
Similar Homes in Owings Mills, MD
Home Values in the Area
Average Home Value in this Area
Purchase History
| Date | Buyer | Sale Price | Title Company |
|---|---|---|---|
| Bolyard Kimberly Monique | $550,000 | Fidelity National Title | |
| Bolyard Kimberly Monique | $550,000 | Fidelity National Title | |
| Bark Robert M | $275,400 | -- | |
| Mcglynn John T | $216,000 | -- |
Mortgage History
| Date | Status | Borrower | Loan Amount |
|---|---|---|---|
| Open | Bolyard Kimberly Monique | $503,662 | |
| Closed | Bolyard Kimberly Monique | $503,662 | |
| Previous Owner | Bark Karen R | $20,000 | |
| Previous Owner | Bark Robert M | $257,000 | |
| Previous Owner | Bark Robert M | $275,000 | |
| Previous Owner | Bark Karen R | $26,000 | |
| Previous Owner | Bark Robert M | $33,000 |
Property History
| Date | Event | Price | Change | Sq Ft Price |
|---|---|---|---|---|
| 02/20/2025 02/20/25 | Sold | $550,000 | +4.8% | $253 / Sq Ft |
| 01/21/2025 01/21/25 | Pending | -- | -- | -- |
| 01/16/2025 01/16/25 | For Sale | $525,000 | -- | $241 / Sq Ft |
Tax History Compared to Growth
Tax History
| Year | Tax Paid | Tax Assessment Tax Assessment Total Assessment is a certain percentage of the fair market value that is determined by local assessors to be the total taxable value of land and additions on the property. | Land | Improvement |
|---|---|---|---|---|
| 2024 | $5,495 | $361,100 | $96,500 | $264,600 |
| 2023 | $2,679 | $352,867 | $0 | $0 |
| 2022 | $5,182 | $344,633 | $0 | $0 |
| 2021 | $5,082 | $336,400 | $96,500 | $239,900 |
| 2020 | $5,082 | $335,033 | $0 | $0 |
| 2019 | $4,925 | $333,667 | $0 | $0 |
| 2018 | $4,915 | $332,300 | $96,500 | $235,800 |
| 2017 | $4,786 | $317,700 | $0 | $0 |
| 2016 | $4,745 | $303,100 | $0 | $0 |
| 2015 | $4,745 | $288,500 | $0 | $0 |
| 2014 | $4,745 | $288,500 | $0 | $0 |
Agents Affiliated with this Home
-
Bob Lucido

Seller's Agent in 2025
Bob Lucido
Keller Williams Lucido Agency
(410) 979-6024
3,122 Total Sales
-
Patrick Komiske

Buyer's Agent in 2025
Patrick Komiske
Creig Northrop Team of Long & Foster
(410) 596-6523
147 Total Sales
Map
Source: Bright MLS
MLS Number: MDBC2115012
APN: 04-2000007207
- 3747 Spring Lake Ln
- 12119 Faulkner Dr
- 923A Academy Ave
- 17 Rozina Ct
- 12113 Long Lake Dr
- 3711 Birchmere Ct
- 923 Academy Ave
- 103 Embleton Rd
- 921 Academy Ave
- 338 Stonecastle Ave
- 315 Wembley Rd
- 974 Joshua Tree Ct
- 37 Blue Sky Dr
- 1021 Kingsbury Rd
- 310 Stonecastle Ave
- 784 Kennington Rd
- 3632 King David Way
- 12112 Garrison Forest Rd
- 17 Harrod Ct
- 2 Raindrop Cir
- 3750 Spring Lake Ln
- 3757 Spring Lake Ln
- 3745 Birch Ln
- 3755 Spring Lake Ln
- 3753 Spring Lake Ln
- 3747 Birch Ln
- 3748 Spring Lake Ln
- 3743 Birch Ln
- 3749 Birch Ln
- 3751 Spring Lake Ln
- 3751 Birch Ln
- 3746 Spring Lake Ln
- 3749 Spring Lake Ln
- 3753 Birch Ln
- 2 Holly Ct
- 1 Holly Ct
- 3755 Birch Ln
- 3746 Birch Ln
- 4 Holly Ct
- 3742 Spring Lake Ln
