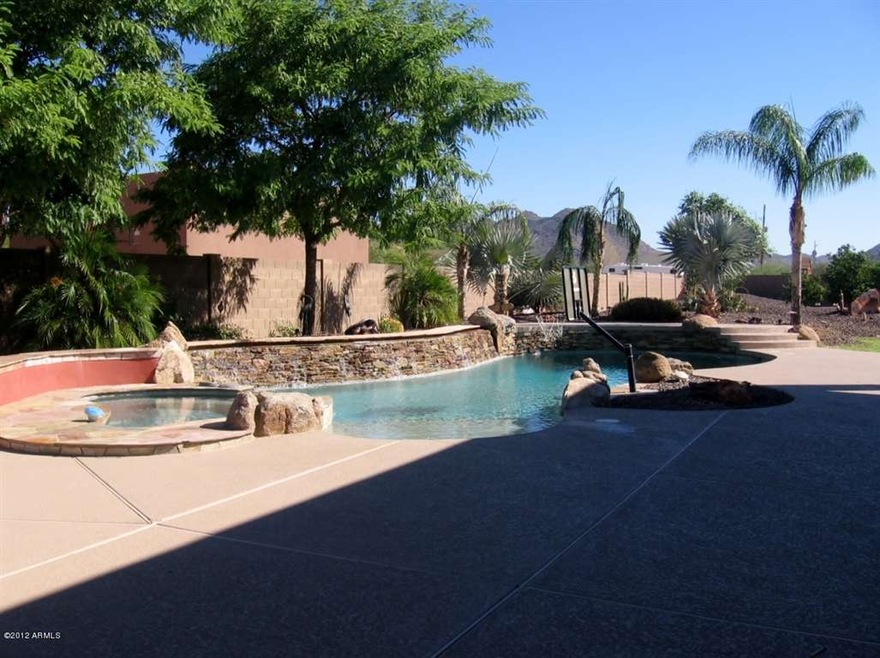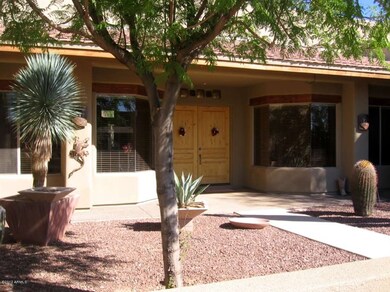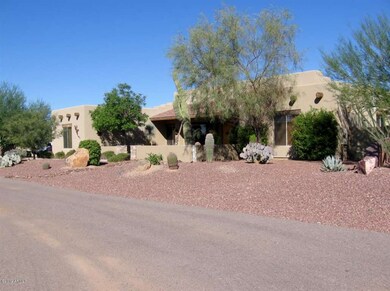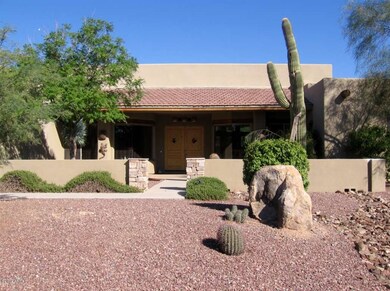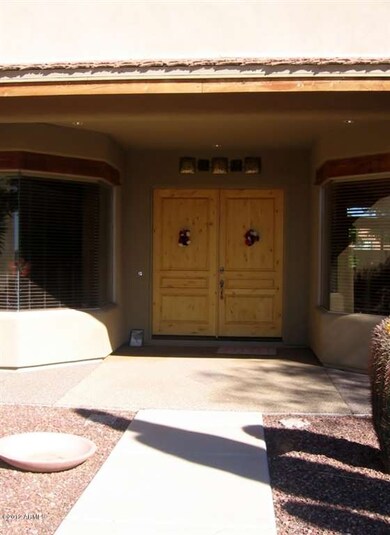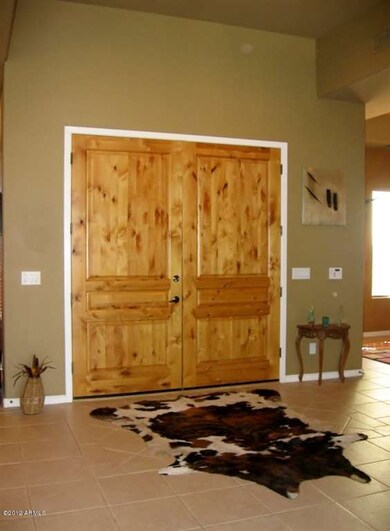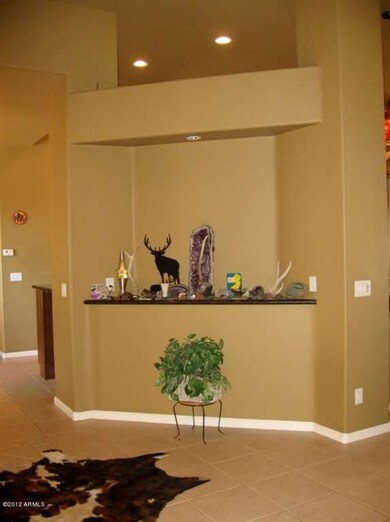
37521 N 20th St Phoenix, AZ 85086
Highlights
- Horses Allowed On Property
- Heated Spa
- Mountain View
- Desert Mountain Middle School Rated A-
- RV Gated
- Vaulted Ceiling
About This Home
As of June 2018BUYER WALKED. BANK APPROVAL FOR FEB. 28TH CLOSING: CALL LISTING AGENT FOR DETAILS. STUNNING TERRITORIAL TUCKED ON A PRIVATE PAVED,CUL DE SAC, IN A POPULAR DESERT HILLS NEIGHBORHOOD WITH MOUNTAIN VIEWS, A RESORT-LIKE BACKYARD, FULLY LANDSCAPED FRONT AND BACK. AND ROOM FOR ONE OR TWO HORSES: ONE ACRE, CITY WATER. ONE SHORT BLOCK FROM STATE LAND AND MILES OF HIKING, RIDING OR 4 WHEELING. S YOU ENTER YOUR NEW HOME, YOU WILL FALL IN LOVE WITH THE GRACIOUS GREAT ROOM, COFFERED CEILINGS, ART NICHES, ROUNDED CORNERS, AND ARCHITECTURAL DETAIL. THERE IS GRANITE SLAB THROUGHOUT, TILE IN ALL THE TRAFFIC AREAS, AND A WALL OF DOORS THAT OPEN TO AN ENTERTAINERS DREAM. INVITE YOUR FRIENDS AND FAMILY, COOK IN YOUR GOURMET KITCHEN WITH ROOM FOR MULTIPLE CHEFS, ENTERTAIN IN YOUR RESORT STYLE BACKYA AND ENJOY YOUR HOT TUB, POOL WITH WATERFALL AND WOOD BURNING FIREPIT UNDER THE CLEAR, STARRY NIGHTS. THE ENTERTAINMENT CENTER IN THE GREAT ROOM HAS A BUILT IN AQUARIUM, AND THERE IS SURROUND SOUND INSIDE AND OUT OF THE HOME. FOR THE FAMILY, THE BEDROOMS AND CLOSETS ARE HUGE. THE MASTER SUITE HAS AN EXTERIOR DOOR TO THE PATIO FOR EASY ACCESS TO THE HOT TUB, AND DUAL, SEPARATED SINKS AS WELL AS A SHOWER FOR TWO AND A JETTED TUB. THE BACKYARD ALSO HAS GRASS FOR THE KIDS AND PETS AND ROOM ON THE WEST SIDE FOR A COUPLE OF HORSES OR YOU COULD PUT A VOLLEYBALL NET ON THE EAST SIDE AND A HORSESHOE PIT ON EITHER SIDE. AND OF COURSE, THERE ARE TWO RV GATES. THE OVER SIZED 4 CAR GARAGE IS A DREAM AND THERE IS PLENTY OF GUEST PARKING. BEST OF ALL, THERE’S NO HOA . YOU ARE CLOSE TO CAVE CREEK, CAREFREE, I-17, SCOTTSDALE, AND ALL THE SHOPPING, DINING AND SERVICES YOU NEED. See Seller Property Disclosure Statement under the document tab.
Last Buyer's Agent
Non-MLS Agent
Non-MLS Office
Home Details
Home Type
- Single Family
Est. Annual Taxes
- $2,518
Year Built
- Built in 2004
Lot Details
- 1 Acre Lot
- Cul-De-Sac
- Private Streets
- Desert faces the front and back of the property
- Block Wall Fence
- Front and Back Yard Sprinklers
- Sprinklers on Timer
- Private Yard
- Grass Covered Lot
Parking
- 4 Car Direct Access Garage
- Side or Rear Entrance to Parking
- Garage Door Opener
- RV Gated
Home Design
- Santa Fe Architecture
- Wood Frame Construction
- Built-Up Roof
- Stucco
Interior Spaces
- 3,409 Sq Ft Home
- 1-Story Property
- Vaulted Ceiling
- Ceiling Fan
- Family Room with Fireplace
- Living Room with Fireplace
- Mountain Views
- Security System Owned
Kitchen
- Eat-In Kitchen
- Breakfast Bar
- Built-In Microwave
- Kitchen Island
- Granite Countertops
Flooring
- Carpet
- Tile
Bedrooms and Bathrooms
- 4 Bedrooms
- Primary Bathroom is a Full Bathroom
- 2.5 Bathrooms
- Dual Vanity Sinks in Primary Bathroom
- Hydromassage or Jetted Bathtub
- Bathtub With Separate Shower Stall
Pool
- Heated Spa
- Private Pool
- Fence Around Pool
Outdoor Features
- Covered patio or porch
- Outdoor Fireplace
- Fire Pit
- Playground
Schools
- Desert Mountain Elementary School
- Desert Mountain Middle School
- Boulder Creek High School
Utilities
- Refrigerated Cooling System
- Zoned Heating
- High Speed Internet
Additional Features
- No Interior Steps
- Horses Allowed On Property
Listing and Financial Details
- Tax Lot 1
- Assessor Parcel Number 211-69-010-C
Community Details
Overview
- No Home Owners Association
- Association fees include no fees
- Built by Delta
- Metes And Bounds No Hoa Subdivision
Recreation
- Horse Trails
Ownership History
Purchase Details
Home Financials for this Owner
Home Financials are based on the most recent Mortgage that was taken out on this home.Purchase Details
Home Financials for this Owner
Home Financials are based on the most recent Mortgage that was taken out on this home.Purchase Details
Home Financials for this Owner
Home Financials are based on the most recent Mortgage that was taken out on this home.Purchase Details
Home Financials for this Owner
Home Financials are based on the most recent Mortgage that was taken out on this home.Purchase Details
Purchase Details
Home Financials for this Owner
Home Financials are based on the most recent Mortgage that was taken out on this home.Purchase Details
Home Financials for this Owner
Home Financials are based on the most recent Mortgage that was taken out on this home.Purchase Details
Purchase Details
Purchase Details
Purchase Details
Similar Homes in the area
Home Values in the Area
Average Home Value in this Area
Purchase History
| Date | Type | Sale Price | Title Company |
|---|---|---|---|
| Warranty Deed | $640,000 | First American Title Insuran | |
| Warranty Deed | $412,425 | Old Republic Title Agency | |
| Warranty Deed | -- | Security Title Agency Inc | |
| Warranty Deed | $710,000 | Security Title Agency Inc | |
| Warranty Deed | -- | Security Title Agency Inc | |
| Warranty Deed | -- | Security Title Agency Inc | |
| Quit Claim Deed | -- | Security Title Agency Inc | |
| Quit Claim Deed | -- | Security Title Agency Inc | |
| Quit Claim Deed | -- | Security Title Agency Inc | |
| Quit Claim Deed | -- | -- | |
| Cash Sale Deed | $325,000 | Security Title Agency | |
| Cash Sale Deed | $305,000 | Security Title Agency | |
| Interfamily Deed Transfer | -- | -- |
Mortgage History
| Date | Status | Loan Amount | Loan Type |
|---|---|---|---|
| Previous Owner | $324,000 | New Conventional | |
| Previous Owner | $400,000 | New Conventional | |
| Previous Owner | $275,000 | Construction | |
| Closed | $274,500 | No Value Available |
Property History
| Date | Event | Price | Change | Sq Ft Price |
|---|---|---|---|---|
| 06/05/2018 06/05/18 | Sold | $640,000 | -1.4% | $188 / Sq Ft |
| 04/30/2018 04/30/18 | Pending | -- | -- | -- |
| 04/20/2018 04/20/18 | For Sale | $649,000 | +57.0% | $191 / Sq Ft |
| 03/29/2013 03/29/13 | Sold | $413,250 | -2.3% | $121 / Sq Ft |
| 02/08/2013 02/08/13 | Pending | -- | -- | -- |
| 01/24/2013 01/24/13 | Price Changed | $423,000 | -2.8% | $124 / Sq Ft |
| 10/17/2012 10/17/12 | For Sale | $435,000 | -- | $128 / Sq Ft |
Tax History Compared to Growth
Tax History
| Year | Tax Paid | Tax Assessment Tax Assessment Total Assessment is a certain percentage of the fair market value that is determined by local assessors to be the total taxable value of land and additions on the property. | Land | Improvement |
|---|---|---|---|---|
| 2025 | $3,146 | $50,383 | -- | -- |
| 2024 | $3,460 | $47,984 | -- | -- |
| 2023 | $3,460 | $67,900 | $13,580 | $54,320 |
| 2022 | $3,331 | $50,720 | $10,140 | $40,580 |
| 2021 | $3,501 | $48,660 | $9,730 | $38,930 |
| 2020 | $3,453 | $47,080 | $9,410 | $37,670 |
| 2019 | $3,352 | $45,380 | $9,070 | $36,310 |
| 2018 | $3,236 | $44,180 | $8,830 | $35,350 |
| 2017 | $3,717 | $41,510 | $8,300 | $33,210 |
| 2016 | $2,920 | $41,400 | $8,280 | $33,120 |
| 2015 | $2,640 | $37,320 | $7,460 | $29,860 |
Agents Affiliated with this Home
-
T
Seller's Agent in 2018
Travis Hannon
Realty Executives
-
N
Buyer's Agent in 2018
Nancy Banchik
HomeSmart
-

Seller's Agent in 2013
Elaine Lekas
HomeSmart
(602) 421-8158
1 in this area
65 Total Sales
-
N
Buyer's Agent in 2013
Non-MLS Agent
Non-MLS Office
Map
Source: Arizona Regional Multiple Listing Service (ARMLS)
MLS Number: 4836885
APN: 211-69-010C
- 37343 N 16th St
- 36625 N 22nd St Unit 211-69-043-C
- 1916 E Primrose Path
- 37327 N 16th St
- 1101 E Dolores Rd
- 37526 N 26th St
- 36655 N 25th St
- 38806 N 19th Way Unit 38806
- 38413 N 16th St
- 1969 E Long Rifle Rd
- 1890 E Long Rifle Rd
- 1897 E Long Rifle Rd
- 38820 N 19th Way
- 1933 E Long Rifle Rd
- 1951 E Long Rifle Rd
- 1915 E Long Rifle Rd
- 36XXX N 16th St
- 38709 N 16th Place
- 1972 E Cloud Rd
- 1916 E Cloud Rd
