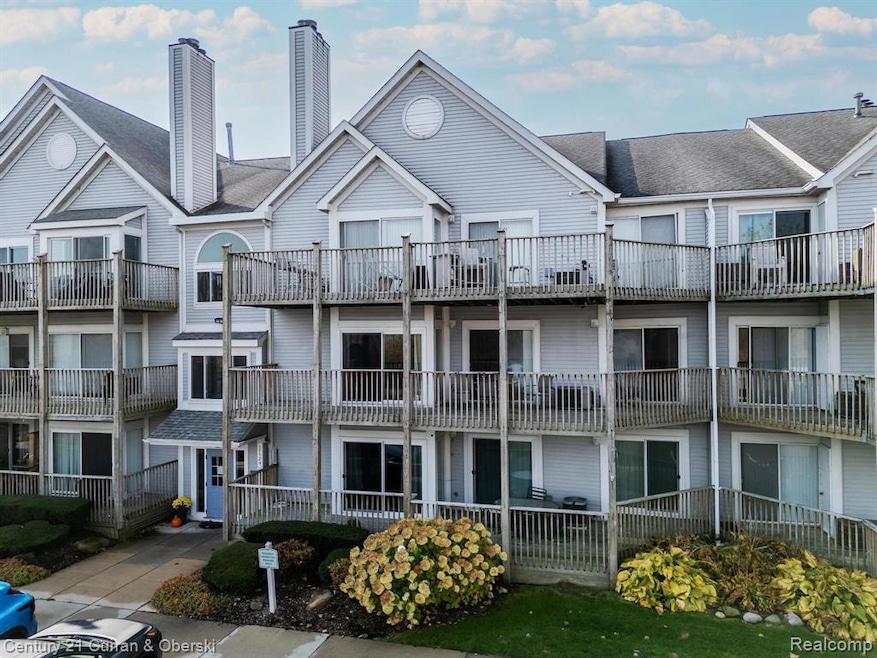
$219,900
- 2 Beds
- 2 Baths
- 1,222 Sq Ft
- 25985 Maritime Cir S
- Harrison Township, MI
Welcome to Harrison Cove! This beautifully maintained original model sits on a desirable corner lot and has only had one proud owner. Boasting 2 spacious bedrooms and 2 full bathrooms, this home features vaulted ceilings and an abundance of natural sunlight, creating a warm and inviting atmosphere. The open-concept living space includes a cozy gas fireplace, newer laminate flooring, and stylish
Anthony Djon Anthony Djon Luxury Real Estate
