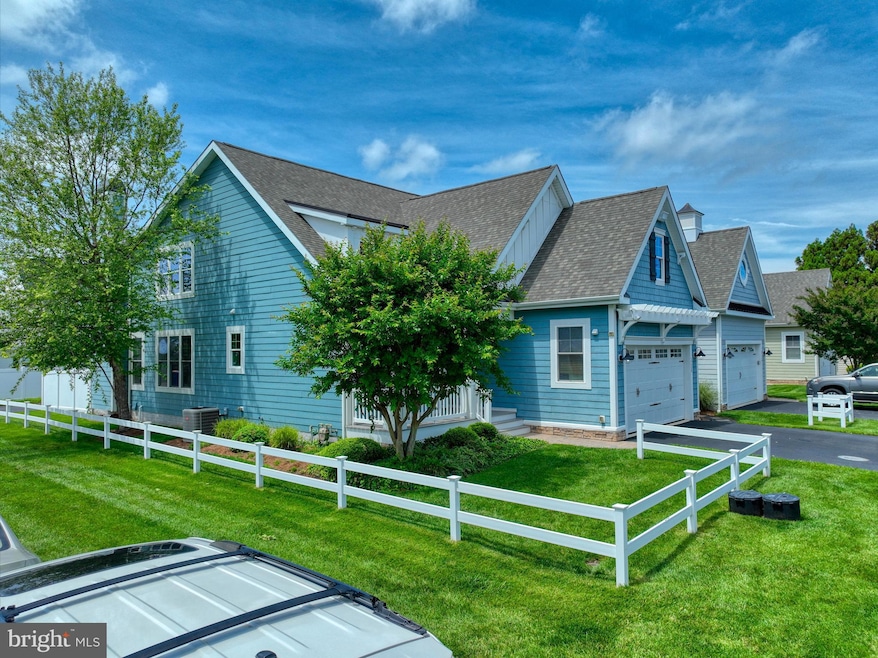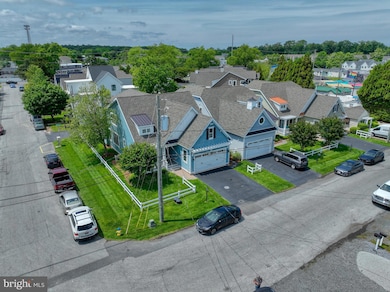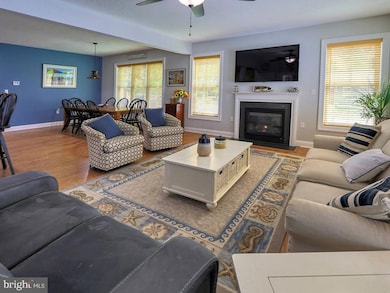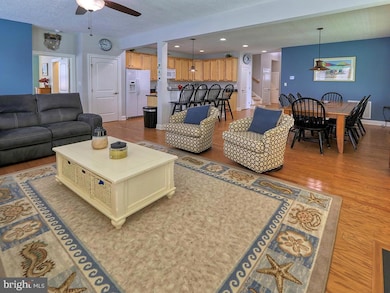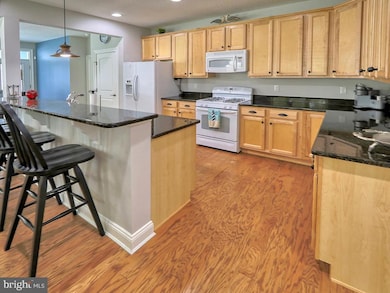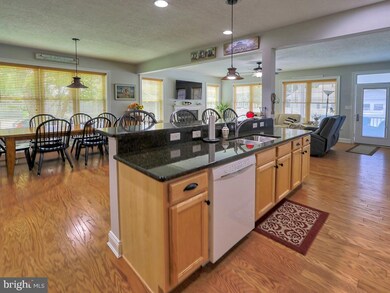37529 Atlantic Ave Unit 11 Rehoboth Beach, DE 19971
Estimated payment $10,348/month
Highlights
- Gourmet Kitchen
- Open Floorplan
- Wood Flooring
- Rehoboth Elementary School Rated A
- Contemporary Architecture
- Main Floor Bedroom
About This Home
In-town Rehoboth but just outside city limits, this spacious single family custom home
with 6 bedrooms and 5 full baths is on the corner of Atlantic Avenue and Washington
Street just a block from the Rehoboth YMCA, popular restaurants, and a short walk to downtown
Rehoboth, the boardwalk and the beach!! Built in 2013, and later expanded to almost 3950 sf in 2023, the home offers an open floor plan with gas fireplace, granite kitchen
counter tops, custom maple cabinetry and oak hardwood flooring. The
primary bedroom suite is located on the first floor with a second bedroom suite also on
the first floor. The second floor offers another living space for family and friends
including 4 additional bedrooms and 3 full baths. Attached 2-car garage, two car parking in driveway, street parking available, front porch, rear screened porch and fenced back yard and an outdoor shower. The property is part of The Avenue Condominium with 11 single family homes. The Condo Association covers all exterior landscaping, snow removal, trash service, grass mowing, ARC review, and exterior maintanence. Propane, zoned heating and air conditioning, electric heat pumps, public water and sewer provided by the Rehoboth Board of Public Works. 5289-FL
Listing Agent
(302) 228-6425 nickcarter@228nick.com Jack Lingo - Lewes License #RA-0002772 Listed on: 05/31/2025

Co-Listing Agent
(302) 236-6952 laurie@jacklingo.com Jack Lingo - Lewes License #RA-0002772
Home Details
Home Type
- Single Family
Est. Annual Taxes
- $1,856
Year Built
- Built in 2013 | Remodeled in 2023
Lot Details
- Lot Dimensions are 75x100
- Downtown Location
- Year Round Access
- Vinyl Fence
- Landscaped
- Planted Vegetation
- Corner Lot
- Level Lot
- Sprinkler System
- Back Yard Fenced
- Property is in excellent condition
HOA Fees
- $300 Monthly HOA Fees
Parking
- 2 Car Direct Access Garage
- 2 Driveway Spaces
- Parking Storage or Cabinetry
- Front Facing Garage
- Garage Door Opener
- On-Street Parking
Home Design
- Contemporary Architecture
- Entry on the 1st floor
- Block Foundation
- Frame Construction
- Architectural Shingle Roof
- HardiePlank Type
- Stick Built Home
Interior Spaces
- 3,950 Sq Ft Home
- Property has 2 Levels
- Open Floorplan
- Central Vacuum
- Built-In Features
- Crown Molding
- Ceiling Fan
- Recessed Lighting
- Fireplace With Glass Doors
- Screen For Fireplace
- Gas Fireplace
- Double Pane Windows
- Window Treatments
- Window Screens
- Sliding Doors
- Insulated Doors
- Family Room Off Kitchen
- Dining Area
- Garden Views
Kitchen
- Gourmet Kitchen
- Built-In Range
- Built-In Microwave
- Ice Maker
- Dishwasher
- Kitchen Island
- Upgraded Countertops
- Disposal
Flooring
- Wood
- Partially Carpeted
- Ceramic Tile
- Vinyl
Bedrooms and Bathrooms
- Walk-In Closet
- Walk-in Shower
Laundry
- Laundry on main level
- Stacked Electric Washer and Dryer
Outdoor Features
- Outdoor Shower
- Screened Patio
- Exterior Lighting
- Outdoor Grill
- Rain Gutters
- Porch
Schools
- Rehoboth Elementary School
- Beacon Middle School
- Cape Henlopen High School
Utilities
- Zoned Cooling
- Heat Pump System
- 120/240V
- Propane
- Tankless Water Heater
- Phone Available
- Cable TV Available
Additional Features
- Level Entry For Accessibility
- Energy-Efficient Windows
Community Details
- Association fees include lawn maintenance, snow removal, all ground fee, common area maintenance, management, road maintenance
- Property Manager
Listing and Financial Details
- Tax Lot 11
- Assessor Parcel Number 334-13.20-93.00-11
Map
Home Values in the Area
Average Home Value in this Area
Property History
| Date | Event | Price | List to Sale | Price per Sq Ft |
|---|---|---|---|---|
| 07/24/2025 07/24/25 | Price Changed | $1,890,000 | -5.5% | $478 / Sq Ft |
| 05/31/2025 05/31/25 | For Sale | $1,999,999 | -- | $506 / Sq Ft |
Source: Bright MLS
MLS Number: DESU2087568
- 43 Canal Landing Ct
- 19911 Church St
- 37601 Atlantic St Unit 8
- 21 Canal Landing Ct
- 19862 Church St Unit 13
- 37519 Oyster House Rd
- 19830 Church St Unit 26
- 20329 Luciana Ln Unit 35
- 341 Hickman St
- 171 Columbia Ave
- 37264 Sea Coast Ct Unit 13
- 409 Rehoboth Ave Unit F-12
- 409 Rehoboth Ave Unit D24
- 37293 Martin St Unit 30
- 37144 Burton Ave
- 19704 Dunbar St
- 2805 American Eagle Way Unit 5
- 518 New Castle Street Extension
- 2902 American Eagle Way
- 3800 Sanibel Cir Unit 3812
- 31 6th St Unit B
- 200 Henlopen Station Unit 304
- 20407 Margo Lynn Ln
- 20527 Washington St Unit Garrage Carriage House
- 37487 Burton Ct
- 20013 Newry Dr Unit 7
- 20013 Newry Dr Unit X18
- 38172 Robinsons Dr Unit 9
- 8 Olive Ave Unit 102
- 1 Virginia Ave Unit 202
- 36525 Palm Dr Unit 5103
- 36519 Palm Dr Unit 4103
- 36507 Palm Dr Unit 2306
- 360 Bay Reach
- 705 Country Club Rd
- 36264 King St
- 36518 Harmon Bay Blvd
- 21440 Bald Eagle Rd Unit Carriage House
- 1904 Coastal Hwy Unit D
- 6 Gordons Pond Dr
