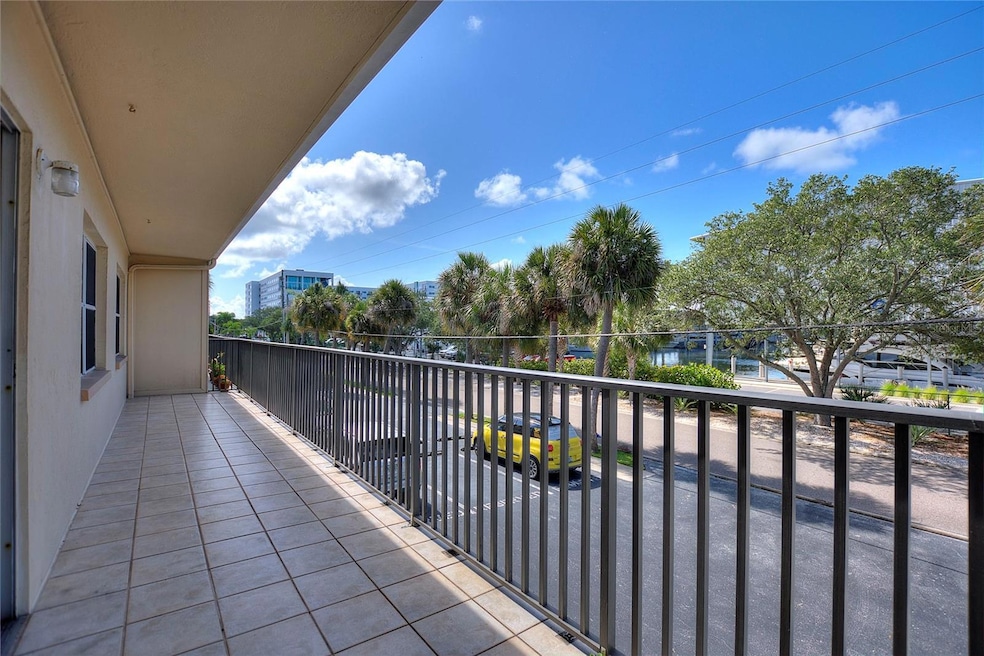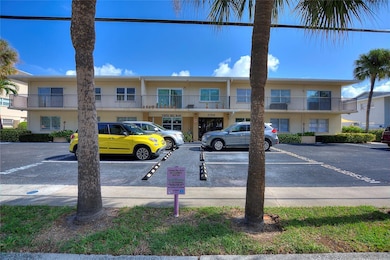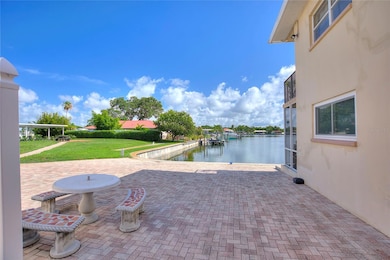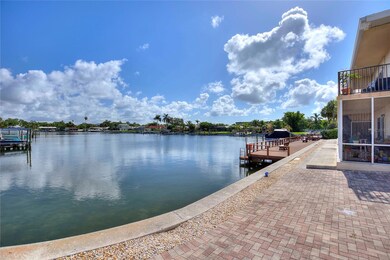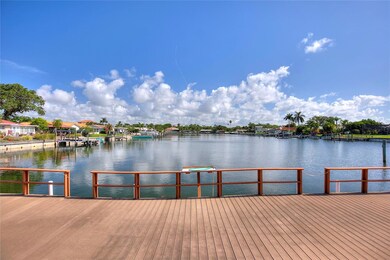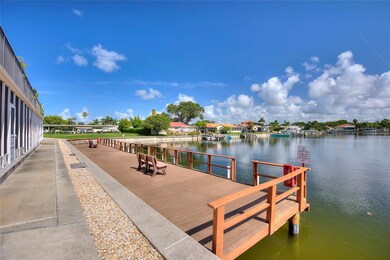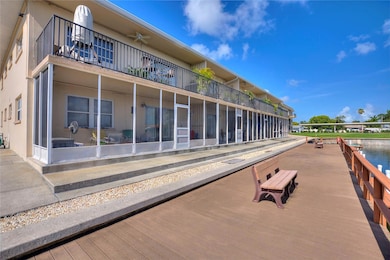3753 46th Ave S Unit 10 Saint Petersburg, FL 33711
Broadwater NeighborhoodHighlights
- 0.93 Acre Lot
- Stone Countertops
- Central Heating and Cooling System
- Open Floorplan
- Patio
About This Home
Stunning Marina View Condo in Prime St. Petersburg Location. Discover waterfront living at its finest in this exquisite 2nd-floor end-unit condo, perfectly positioned adjacent to the newly revitalized Maximo Marina and at the gateway to the prestigious, multi-million-dollar Broadwater community. Just 5-7 minutes from the pristine sands of St. Pete Beach, this prime location offers unparalleled access to vibrant shopping, gourmet dining, and effortless connectivity via I-275 and the iconic Skyway Bridge. Unrivaled Outdoor Living. Step onto your oversized, southwest-facing lanai and be captivated by breathtaking marina and water views framed by lush treetops. This expansive outdoor retreat is kissed by refreshing sea breezes, transforming warm afternoons into serene escapes. Savor vibrant St. Petersburg sunsets every evening, a daily spectacle that elevates this condo to a class of its own. Modern Elegance Indoors. Inside, the open-concept living and dining area creates a spacious, airy ambiance, perfect for both entertaining and everyday comfort. The kitchen boasts brand-new, never-used stainless steel appliances, ready to inspire your culinary creations. The master suite is a tranquil haven, featuring marina views, an oversized walk-in closet, and ample natural light. The adjacent bathroom offers additional linen storage for ultimate convenience.
Exclusive Community Amenities. At the rear of the building, a sprawling open dock with benches invites you to fish or simply unwind in the tranquil no-wake zone of the main canal. Watch dolphins, manatees, and the occasional shark glide through the shimmering waters, a front-row seat to nature’s wonders. The building also includes a convenient laundry room with paid washers and dryers. Additional Features. Dual entrances (interior and exterior) with stairs just steps from your door. Immediate occupancy available upon approval by the association board. Sorry, no pets permitted in this building. This is more than a condo—it’s a lifestyle. Seize the opportunity to own a slice of St. Petersburg’s waterfront paradise. Schedule your private tour today and experience the magic of marina living!
Listing Agent
OLANDER REAL ESTATE PLLC Brokerage Phone: 407-745-9408 License #3357908 Listed on: 05/02/2025
Condo Details
Home Type
- Condominium
Est. Annual Taxes
- $3,960
Year Built
- Built in 1966
Parking
- Assigned Parking
Home Design
- Elevated Home
Interior Spaces
- 875 Sq Ft Home
- 1-Story Property
- Open Floorplan
Kitchen
- Range
- Microwave
- Dishwasher
- Stone Countertops
Bedrooms and Bathrooms
- 2 Bedrooms
- 1 Full Bathroom
Additional Features
- Patio
- Central Heating and Cooling System
Listing and Financial Details
- Residential Lease
- Security Deposit $1,850
- Property Available on 5/1/25
- Tenant pays for cleaning fee
- The owner pays for cable TV, grounds care, internet, sewer, water
- 12-Month Minimum Lease Term
- $100 Application Fee
- 7-Month Minimum Lease Term
- Assessor Parcel Number 03-32-16-94468-753-0100
Community Details
Overview
- Property has a Home Owners Association
- Denise 727 776 5430 Association
- Vista Del Mar Condo Subdivision
Pet Policy
- No Pets Allowed
Map
Source: Stellar MLS
MLS Number: TB8381359
APN: 03-32-16-94468-753-0100
- 3717 46th Ave S Unit 7
- 3717 46th Ave S Unit 6
- 3830 46th Ave S
- 4490 38th Way S
- 4500 37th St S Unit 8
- 4500 37th St S Unit 27
- 4433 38th Way S
- 4250 37th St S Unit 5
- 4900 38th Way S Unit 302
- 4908 38th Way S Unit 206
- 4900 38th Way S Unit 201
- 4568 40th St S
- 3887 50th Ave S
- 4166 38th St S
- 3898 49th Ave S Unit 2
- 3895 50th Ave S
- 3944 49th Ave S
- 3535 41st Terrace S Unit 219
- 4328 40th St S
- 3515 41st Terrace S Unit 224
- 3717 46th Ave S Unit 11
- 4490 38th Way S
- 3680 46th Ave S
- 4341 34th St S Unit 381.1410552
- 4341 34th St S Unit 479.1410557
- 4341 34th St S Unit 467.1410553
- 4341 34th St S Unit 465.1410560
- 4341 34th St S Unit 463.1410559
- 4341 34th St S Unit 377.1410555
- 4341 34th St S Unit 481.1410556
- 4341 34th St S Unit 379.1410554
- 4341 34th St S Unit 567.1410561
- 4341 34th St S Unit 477.1410558
- 4341 34th St S
- 4902 38th Way S Unit E406
- 4904 38th Way S Unit 417
- 4908 38th Way S Unit 501
- 4430 40th St S
- 3535 41st Terrace S
- 3854 42nd Ave S
