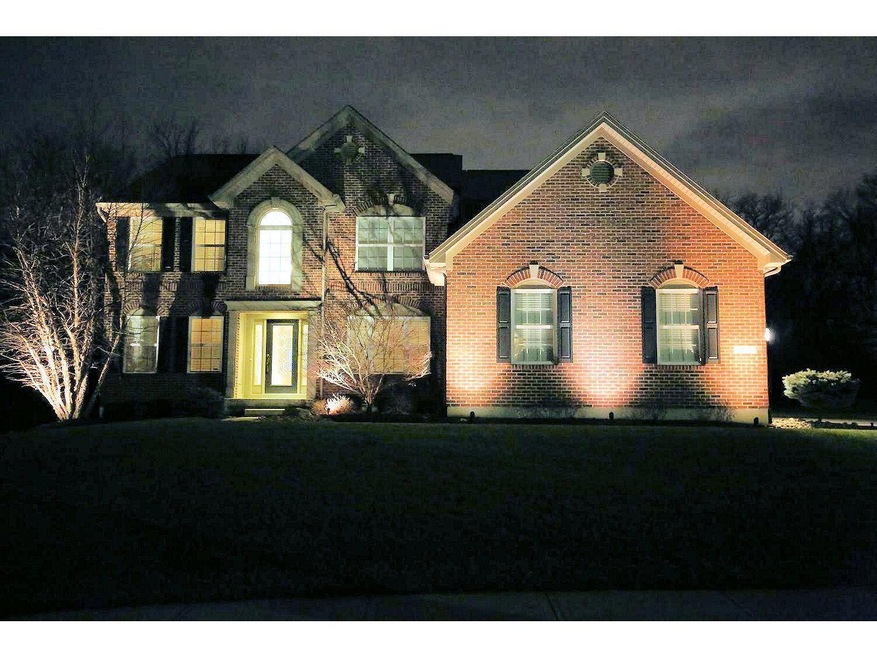
$550,000
- 4 Beds
- 2.5 Baths
- 2,938 Sq Ft
- 5518 Rentschler Estates Dr
- Hamilton, OH
Stunning Former Model Home Packed With Custom Details And Designer Touches That Set It Apart! Two-Story Foyer & Family Room, Open Layout, Soaring Ceilings, Display Ledges & Gas FP. Overlook From Above Adds Grandeur. Private Study With Built-In Shelving, Ideal For Office/Library. Kitchen Offers Ample Cabinetry, Granite Counters, Gas Cooktop & Flows Seamlessly Into The Living Spaces. Generously
Lisa Speer Coldwell Banker Realty
