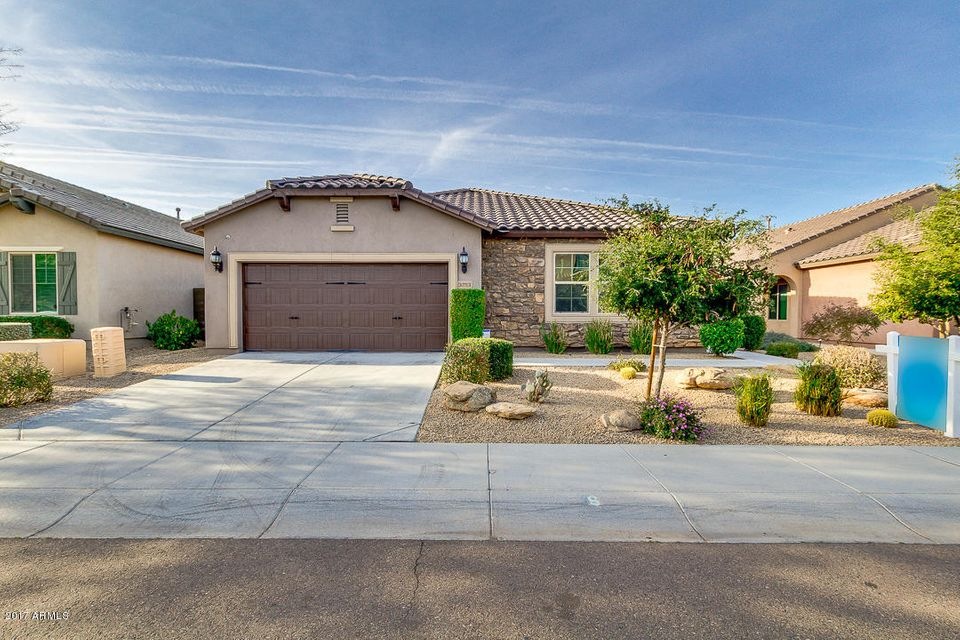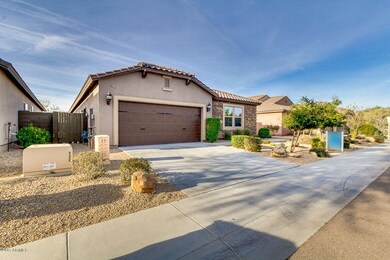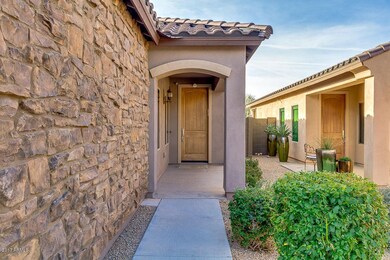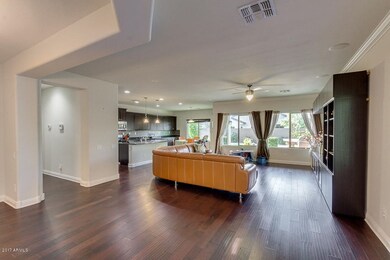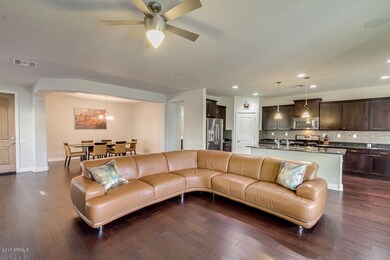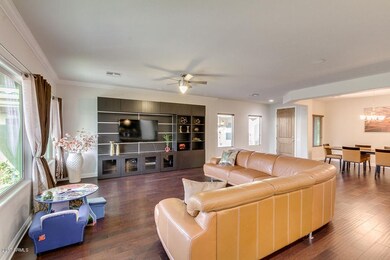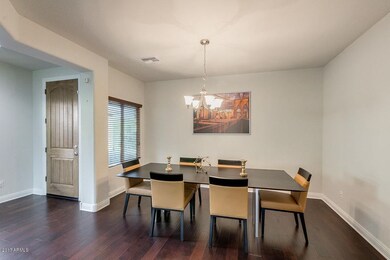
3753 E Covey Ln Phoenix, AZ 85050
Desert Ridge NeighborhoodHighlights
- Fitness Center
- Heated Spa
- Clubhouse
- Fireside Elementary School Rated A
- Gated Community
- Wood Flooring
About This Home
As of March 2017Come enjoy Resort Style Living! Fireside at Desert Ridge turnkey home with MANY UPGRADES. Wood floors throughout & Tile in the bathrooms. No carpet here. This One Story Willow model features 4 Bedrooms and 3 Full Bathrooms, walk-in closets in all rooms and 2-car EPOXY garage. Open concept gourmet kitchen is great for entertaining - granite counters, large breakfast bar, stainless steel appliances, new backsplash, extended cabinetry = more storage and counter space. Step out to the backyard and fire up the Built in BBQ with extended bar. Pavers and grass area for a fun play area + an oasis for lounging. PRIVATE LOT with no 2 story homes around you. This Community features a grand clubhouse-activities for all ages. High demand location close to PV schools, shopping, dining, resorts & MORE!
Last Agent to Sell the Property
Realty ONE Group License #SA624836000 Listed on: 02/07/2017
Home Details
Home Type
- Single Family
Est. Annual Taxes
- $4,080
Year Built
- Built in 2012
Lot Details
- 6,600 Sq Ft Lot
- Desert faces the front and back of the property
- Block Wall Fence
- Grass Covered Lot
HOA Fees
- $31 Monthly HOA Fees
Parking
- 2 Car Garage
Home Design
- Wood Frame Construction
- Tile Roof
- Stucco
Interior Spaces
- 2,415 Sq Ft Home
- 1-Story Property
- Washer and Dryer Hookup
Kitchen
- Eat-In Kitchen
- Breakfast Bar
- Built-In Microwave
- Kitchen Island
- Granite Countertops
Flooring
- Wood
- Tile
Bedrooms and Bathrooms
- 4 Bedrooms
- Primary Bathroom is a Full Bathroom
- 3 Bathrooms
Pool
- Heated Spa
- Heated Pool
Schools
- Fireside Elementary School
- Explorer Middle School
- Pinnacle High School
Utilities
- Refrigerated Cooling System
- Heating Available
Listing and Financial Details
- Tax Lot 69
- Assessor Parcel Number 212-39-788
Community Details
Overview
- First Service Reside Association, Phone Number (800) 354-0257
- Desert Ridge Association, Phone Number (480) 551-4300
- Association Phone (800) 354-0257
- Built by Pulte Homes
- Fireside At Desert Ridge Desert Ridge Superblock 11 Parcel 3 Subdivision, Willow Floorplan
Amenities
- Clubhouse
- Theater or Screening Room
- Recreation Room
Recreation
- Tennis Courts
- Community Playground
- Fitness Center
- Heated Community Pool
- Community Spa
- Bike Trail
Security
- Gated Community
Ownership History
Purchase Details
Home Financials for this Owner
Home Financials are based on the most recent Mortgage that was taken out on this home.Purchase Details
Home Financials for this Owner
Home Financials are based on the most recent Mortgage that was taken out on this home.Similar Homes in Phoenix, AZ
Home Values in the Area
Average Home Value in this Area
Purchase History
| Date | Type | Sale Price | Title Company |
|---|---|---|---|
| Warranty Deed | $500,000 | Driggs Title Agency | |
| Corporate Deed | $433,292 | Sun Title Agency Co |
Mortgage History
| Date | Status | Loan Amount | Loan Type |
|---|---|---|---|
| Open | $290,000 | New Conventional | |
| Closed | $345,000 | New Conventional | |
| Closed | $400,000 | New Conventional | |
| Previous Owner | $352,309 | FHA |
Property History
| Date | Event | Price | Change | Sq Ft Price |
|---|---|---|---|---|
| 12/27/2023 12/27/23 | Rented | $3,300 | -8.2% | -- |
| 12/12/2023 12/12/23 | For Rent | $3,595 | 0.0% | -- |
| 12/01/2023 12/01/23 | Off Market | $3,595 | -- | -- |
| 11/17/2023 11/17/23 | Price Changed | $3,595 | -2.7% | $1 / Sq Ft |
| 11/16/2023 11/16/23 | Price Changed | $3,695 | -2.6% | $2 / Sq Ft |
| 09/08/2023 09/08/23 | For Rent | $3,795 | +2.7% | -- |
| 03/15/2022 03/15/22 | Rented | $3,695 | 0.0% | -- |
| 03/06/2022 03/06/22 | Off Market | $3,695 | -- | -- |
| 02/21/2022 02/21/22 | For Rent | $3,695 | 0.0% | -- |
| 03/30/2017 03/30/17 | Sold | $500,000 | -1.9% | $207 / Sq Ft |
| 02/06/2017 02/06/17 | For Sale | $509,900 | -- | $211 / Sq Ft |
Tax History Compared to Growth
Tax History
| Year | Tax Paid | Tax Assessment Tax Assessment Total Assessment is a certain percentage of the fair market value that is determined by local assessors to be the total taxable value of land and additions on the property. | Land | Improvement |
|---|---|---|---|---|
| 2025 | $4,074 | $54,679 | -- | -- |
| 2024 | $5,329 | $52,076 | -- | -- |
| 2023 | $5,329 | $62,920 | $12,580 | $50,340 |
| 2022 | $5,275 | $50,270 | $10,050 | $40,220 |
| 2021 | $5,291 | $47,670 | $9,530 | $38,140 |
| 2020 | $5,727 | $45,810 | $9,160 | $36,650 |
| 2019 | $4,534 | $44,880 | $8,970 | $35,910 |
| 2018 | $4,366 | $43,880 | $8,770 | $35,110 |
| 2017 | $4,160 | $43,460 | $8,690 | $34,770 |
| 2016 | $4,080 | $43,530 | $8,700 | $34,830 |
| 2015 | $3,734 | $43,080 | $8,610 | $34,470 |
Agents Affiliated with this Home
-
A
Seller's Agent in 2023
Amy Haray
Gold Trust Realty
(480) 235-8008
8 Total Sales
-
N
Buyer's Agent in 2023
Non-MLS Agent
Non-MLS Office
-

Buyer's Agent in 2022
Isela Felix
eXp Realty
(623) 888-8608
98 Total Sales
-

Seller's Agent in 2017
Asher Cohen
Realty One Group
(480) 650-2995
12 in this area
203 Total Sales
-

Buyer's Agent in 2017
Jason Zhang
Gold Trust Realty
(602) 526-1189
3 in this area
151 Total Sales
Map
Source: Arizona Regional Multiple Listing Service (ARMLS)
MLS Number: 5557515
APN: 212-39-788
- 3751 E Zachary Dr
- 21105 N 37th Run
- 3770 E Ringtail Way
- 3849 E Matthew Dr
- 3818 E Quail Ave
- 20929 N 37th Way
- 20930 N 37th Way
- 3741 E Ember Glow Way
- 3923 E Rockingham Rd
- 20660 N 40th St Unit 2056
- 20660 N 40th St Unit 1179
- 20660 N 40th St Unit 2124
- 20734 N 38th St
- 20722 N 38th St
- 3626 E Potter Dr
- 21136 N 36th Place
- 21602 N 36th St
- 3932 E Melinda Dr
- 3977 E Cat Balue Dr
- 3634 E Sands Dr
