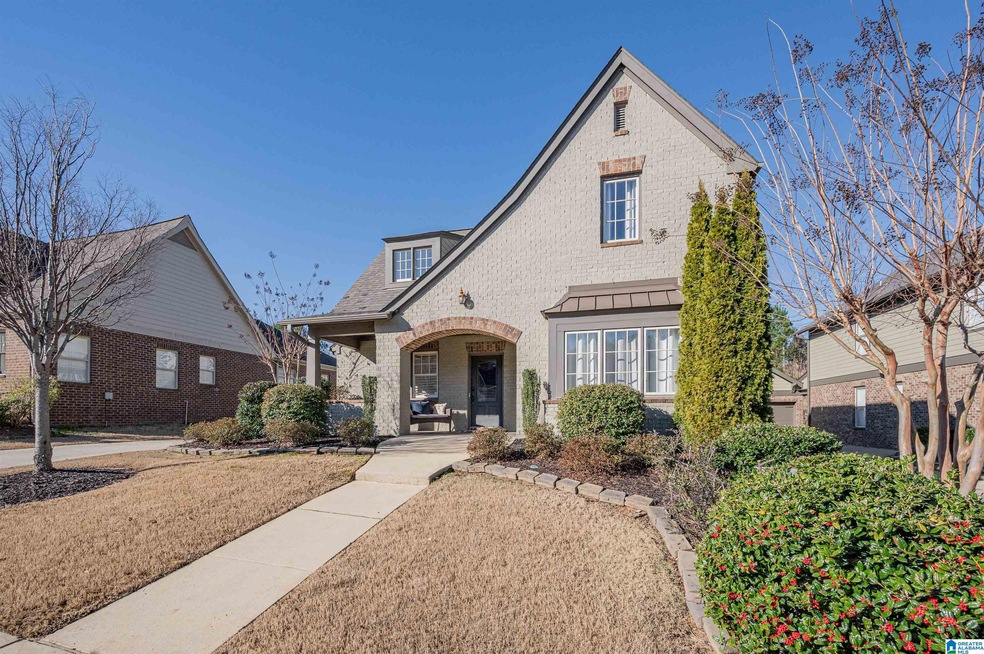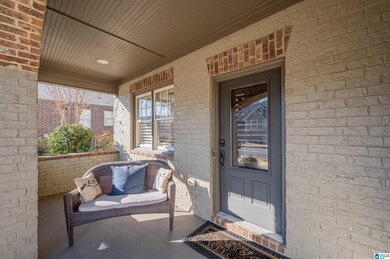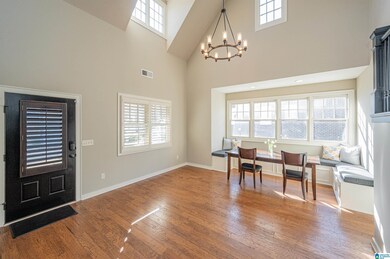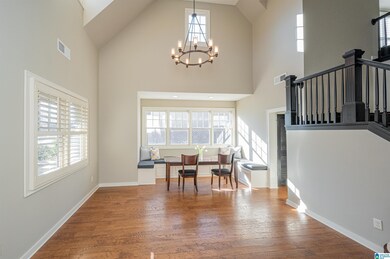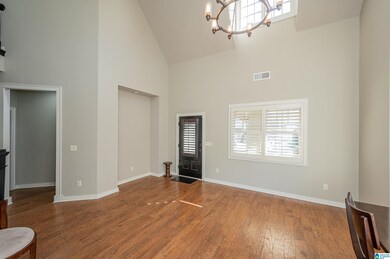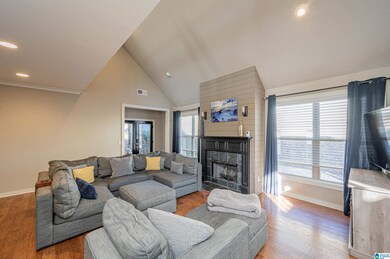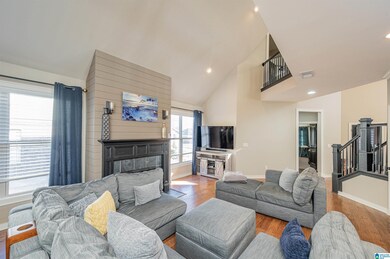
3753 James Hill Terrace Hoover, AL 35226
Ross Bridge NeighborhoodHighlights
- In Ground Pool
- Fishing
- Clubhouse
- Deer Valley Elementary School Rated A+
- Mountain View
- Pond
About This Home
As of April 2022Beautiful painted brick home in Ross Bridge’s James Hill community. With sweeping views of Shades Mountain, this 4 bedroom, 3 bathroom home features an open floorplan, 2 bedrooms on the main level, 2 bedrooms upstairs plus a loft. Warm and inviting with a fresh coat of interior paint, amenities include hardwood floors, soaring ceilings, open kitchen with an abundance of counter space including an oversized kitchen island, large living room with gas fireplace, dining room and a fenced-in backyard. The spacious main level master suite features a spa-like bath with separate vanities, large soaking tub, oversized shower and a walk-in closet with a built in closet system. Upstairs features a large loft, 2 additional bedrooms with big closets, a full bath & walk-in attic storage. 2 car garage, security system, new carpet in 2021 and a new roof in 2020! This wonderful home has been well maintained & is move-in ready.
Home Details
Home Type
- Single Family
Est. Annual Taxes
- $2,633
Year Built
- Built in 2011
Lot Details
- 7,405 Sq Ft Lot
- Fenced Yard
- Interior Lot
- Sprinkler System
HOA Fees
- $91 Monthly HOA Fees
Parking
- 2 Car Attached Garage
- Garage on Main Level
- Rear-Facing Garage
- Driveway
- Off-Street Parking
Home Design
- Slab Foundation
- Ridge Vents on the Roof
- HardiePlank Siding
- Three Sided Brick Exterior Elevation
Interior Spaces
- 1.5-Story Property
- Crown Molding
- Smooth Ceilings
- Cathedral Ceiling
- Ceiling Fan
- Recessed Lighting
- Ventless Fireplace
- Gas Fireplace
- Double Pane Windows
- Insulated Doors
- Living Room with Fireplace
- Dining Room
- Loft
- Mountain Views
- Pull Down Stairs to Attic
Kitchen
- Breakfast Bar
- Electric Oven
- Stove
- Built-In Microwave
- Dishwasher
- Kitchen Island
- Solid Surface Countertops
- Disposal
Flooring
- Wood
- Carpet
- Tile
Bedrooms and Bathrooms
- 4 Bedrooms
- Primary Bedroom on Main
- Walk-In Closet
- 3 Full Bathrooms
- Garden Bath
- Separate Shower
- Linen Closet In Bathroom
Laundry
- Laundry Room
- Laundry on main level
- Washer and Electric Dryer Hookup
Pool
- In Ground Pool
- Fence Around Pool
Outdoor Features
- Pond
- Covered Patio or Porch
Schools
- Deer Valley Elementary School
- Bumpus Middle School
- Hoover High School
Utilities
- Central Heating and Cooling System
- Heat Pump System
- Heating System Uses Gas
- Underground Utilities
- Gas Water Heater
Listing and Financial Details
- Visit Down Payment Resource Website
- Assessor Parcel Number 39-00-08-4-000-075.000
Community Details
Overview
- Association fees include common grounds mntc, management fee, reserve for improvements, utilities for comm areas
- Community Mgmt Assoc Association, Phone Number (205) 517-8313
Amenities
- Clubhouse
Recreation
- Community Playground
- Community Pool
- Fishing
- Park
- Bike Trail
Ownership History
Purchase Details
Home Financials for this Owner
Home Financials are based on the most recent Mortgage that was taken out on this home.Purchase Details
Home Financials for this Owner
Home Financials are based on the most recent Mortgage that was taken out on this home.Purchase Details
Home Financials for this Owner
Home Financials are based on the most recent Mortgage that was taken out on this home.Similar Homes in the area
Home Values in the Area
Average Home Value in this Area
Purchase History
| Date | Type | Sale Price | Title Company |
|---|---|---|---|
| Warranty Deed | $525,000 | -- | |
| Warranty Deed | $330,500 | -- | |
| Corporate Deed | $324,900 | None Available |
Mortgage History
| Date | Status | Loan Amount | Loan Type |
|---|---|---|---|
| Open | $405,000 | New Conventional | |
| Previous Owner | $338,432 | VA | |
| Previous Owner | $259,919 | New Conventional |
Property History
| Date | Event | Price | Change | Sq Ft Price |
|---|---|---|---|---|
| 04/15/2022 04/15/22 | Sold | $525,000 | +6.1% | $180 / Sq Ft |
| 03/11/2022 03/11/22 | For Sale | $495,000 | +49.8% | $170 / Sq Ft |
| 05/15/2013 05/15/13 | Sold | $330,500 | -1.3% | -- |
| 03/24/2013 03/24/13 | Pending | -- | -- | -- |
| 01/19/2013 01/19/13 | For Sale | $335,000 | -- | -- |
Tax History Compared to Growth
Tax History
| Year | Tax Paid | Tax Assessment Tax Assessment Total Assessment is a certain percentage of the fair market value that is determined by local assessors to be the total taxable value of land and additions on the property. | Land | Improvement |
|---|---|---|---|---|
| 2024 | $3,396 | $49,980 | -- | -- |
| 2022 | $2,847 | $39,940 | $12,450 | $27,490 |
| 2021 | $2,744 | $38,510 | $11,020 | $27,490 |
| 2020 | $2,643 | $36,990 | $9,500 | $27,490 |
| 2019 | $2,633 | $37,000 | $0 | $0 |
| 2018 | $2,558 | $35,960 | $0 | $0 |
| 2017 | $2,550 | $35,860 | $0 | $0 |
| 2016 | $2,408 | $33,900 | $0 | $0 |
| 2015 | $2,408 | $33,900 | $0 | $0 |
| 2014 | $2,407 | $34,820 | $0 | $0 |
| 2013 | $2,407 | $34,820 | $0 | $0 |
Agents Affiliated with this Home
-
Kate Giffin

Seller's Agent in 2022
Kate Giffin
Keller Williams Realty Vestavia
(205) 873-1025
54 in this area
80 Total Sales
-
Lauren Branch

Buyer's Agent in 2022
Lauren Branch
Ray & Poynor Properties
(205) 601-3144
1 in this area
45 Total Sales
-
Rebecca Crowther

Buyer Co-Listing Agent in 2022
Rebecca Crowther
Ray & Poynor Properties
(205) 807-6838
1 in this area
68 Total Sales
-
L
Buyer Co-Listing Agent in 2022
LARRY SEAGRAVES
NOT A VALID MEMBER
-
Kelli Gunnells

Seller's Agent in 2013
Kelli Gunnells
RealtySouth
(205) 281-8545
11 in this area
22 Total Sales
Map
Source: Greater Alabama MLS
MLS Number: 1312847
APN: 39-00-08-4-000-075.000
- 1516 James Hill Way
- 3686 James Hill Terrace
- 2016 Chapel Rd
- 211 Paden Ave
- 1455 Haddon Cove
- 1401 Haddon Place
- 2020 Rockland Dr
- 312 Shades Crest Rd
- 521 Shades Crest Rd
- 2140 Chapel Rd
- 1791 Glasscott Trail
- 2389 Village Center St
- Signature Hayes 3A Plan at Primrose at Everlee - Signature
- Hayes 3A Plan at Primrose at Everlee - Classic
- Stella 1B Plan at Primrose at Everlee - Classic
- Signature Cantor 3A Plan at Primrose at Everlee - Signature
- Linden 1A Plan at Primrose at Everlee - Classic
- Hollis 3B Plan at Primrose at Everlee - Classic
- Haven 1B Plan at Primrose at Everlee - Classic
- Linden 1D Plan at Primrose at Everlee - Classic
