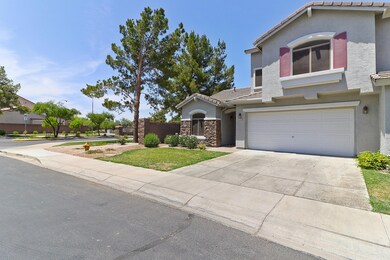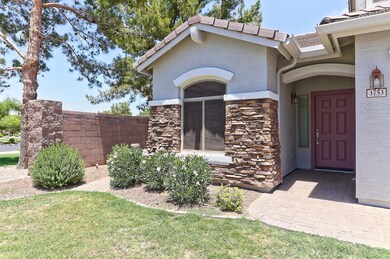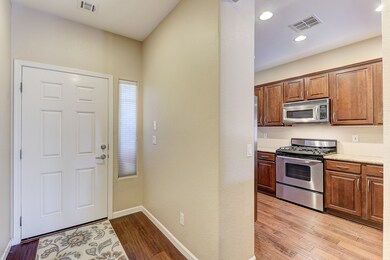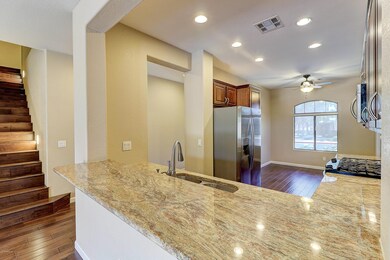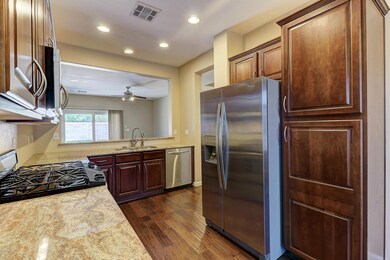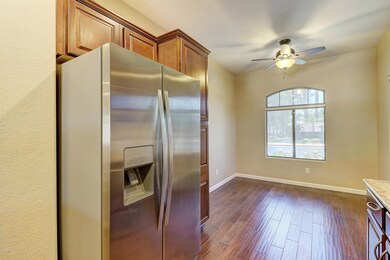
3753 S Laurel Way Chandler, AZ 85286
South Chandler NeighborhoodHighlights
- Wood Flooring
- Main Floor Primary Bedroom
- End Unit
- Basha Elementary School Rated A
- Santa Barbara Architecture
- Corner Lot
About This Home
As of October 2020Location matters!! Check out this lovely home in the heart of South Chandler. Located in a top rated school district, it is also close to
charter schools, shopping, theaters, public parks, and has easy access to freeway. Highly Upgraded, and ready to move-in with beautiful Maple hardwood flooring and custom Stonecreek built-in entertainment center, wired for surround sound inside and outside, granite kitchen counters, stainless steel appliances, upgraded raised panel cabinetry w/under counter
lighting, and a Gas Range. Master suite on the 1st floor with 2 bedrooms and loft upstairs. Ceiling
fans in all rooms. Low maintenance backyard w/pavers, stacked stone BBQ, custom firepit and sitting area. Pre-Wired for a hot tub. Garage has epoxy and a newer water heater. You will not be disappoin
Townhouse Details
Home Type
- Townhome
Est. Annual Taxes
- $1,449
Year Built
- Built in 2004
Lot Details
- 3,925 Sq Ft Lot
- End Unit
- 1 Common Wall
- Desert faces the back of the property
- Block Wall Fence
- Front and Back Yard Sprinklers
- Sprinklers on Timer
- Grass Covered Lot
HOA Fees
- $160 Monthly HOA Fees
Parking
- 2 Car Garage
- Garage Door Opener
Home Design
- Santa Barbara Architecture
- Brick Exterior Construction
- Wood Frame Construction
- Tile Roof
- Stucco
Interior Spaces
- 1,794 Sq Ft Home
- 2-Story Property
- Ceiling Fan
- Double Pane Windows
- Solar Screens
- Security System Owned
Kitchen
- Eat-In Kitchen
- Breakfast Bar
- Gas Cooktop
- <<builtInMicrowave>>
- Granite Countertops
Flooring
- Wood
- Carpet
- Tile
Bedrooms and Bathrooms
- 3 Bedrooms
- Primary Bedroom on Main
- Primary Bathroom is a Full Bathroom
- 2.5 Bathrooms
- Dual Vanity Sinks in Primary Bathroom
Outdoor Features
- Covered patio or porch
- Built-In Barbecue
Schools
- Basha Elementary School
- San Tan Elementary Middle School
- Basha High School
Utilities
- Central Air
- Heating System Uses Natural Gas
- High Speed Internet
- Cable TV Available
Listing and Financial Details
- Tax Lot 108
- Assessor Parcel Number 303-92-108
Community Details
Overview
- Association fees include roof repair, ground maintenance, front yard maint, roof replacement, maintenance exterior
- Kinney Management Association, Phone Number (480) 820-3451
- Built by Fulton Homes
- Lantana Village Subdivision
Recreation
- Community Playground
- Community Pool
Ownership History
Purchase Details
Home Financials for this Owner
Home Financials are based on the most recent Mortgage that was taken out on this home.Purchase Details
Home Financials for this Owner
Home Financials are based on the most recent Mortgage that was taken out on this home.Purchase Details
Home Financials for this Owner
Home Financials are based on the most recent Mortgage that was taken out on this home.Purchase Details
Home Financials for this Owner
Home Financials are based on the most recent Mortgage that was taken out on this home.Purchase Details
Purchase Details
Home Financials for this Owner
Home Financials are based on the most recent Mortgage that was taken out on this home.Purchase Details
Home Financials for this Owner
Home Financials are based on the most recent Mortgage that was taken out on this home.Purchase Details
Home Financials for this Owner
Home Financials are based on the most recent Mortgage that was taken out on this home.Similar Homes in Chandler, AZ
Home Values in the Area
Average Home Value in this Area
Purchase History
| Date | Type | Sale Price | Title Company |
|---|---|---|---|
| Warranty Deed | $330,000 | Magnus Title Agency | |
| Warranty Deed | $285,000 | Security Title Agency Inc | |
| Warranty Deed | $217,000 | Security Title Agency | |
| Special Warranty Deed | $169,900 | Chicago Title | |
| Trustee Deed | $263,829 | None Available | |
| Warranty Deed | $285,600 | Transnation Title Ins Co | |
| Special Warranty Deed | $172,260 | -- | |
| Cash Sale Deed | $136,403 | -- |
Mortgage History
| Date | Status | Loan Amount | Loan Type |
|---|---|---|---|
| Open | $313,500 | New Conventional | |
| Previous Owner | $224,000 | New Conventional | |
| Previous Owner | $155,039 | New Conventional | |
| Previous Owner | $155,725 | New Conventional | |
| Previous Owner | $158,400 | New Conventional | |
| Previous Owner | $69,900 | New Conventional | |
| Previous Owner | $57,411 | Unknown | |
| Previous Owner | $57,120 | Stand Alone Second | |
| Previous Owner | $228,480 | Purchase Money Mortgage | |
| Previous Owner | $163,647 | New Conventional |
Property History
| Date | Event | Price | Change | Sq Ft Price |
|---|---|---|---|---|
| 10/20/2020 10/20/20 | Sold | $330,000 | 0.0% | $184 / Sq Ft |
| 09/11/2020 09/11/20 | For Sale | $330,000 | +15.8% | $184 / Sq Ft |
| 08/09/2018 08/09/18 | Sold | $285,000 | -1.7% | $159 / Sq Ft |
| 06/18/2018 06/18/18 | Pending | -- | -- | -- |
| 06/16/2018 06/16/18 | Price Changed | $290,000 | -3.0% | $162 / Sq Ft |
| 06/07/2018 06/07/18 | For Sale | $299,000 | +37.8% | $167 / Sq Ft |
| 07/31/2013 07/31/13 | Sold | $217,000 | -3.1% | $121 / Sq Ft |
| 06/24/2013 06/24/13 | Pending | -- | -- | -- |
| 06/20/2013 06/20/13 | For Sale | $223,900 | -- | $125 / Sq Ft |
Tax History Compared to Growth
Tax History
| Year | Tax Paid | Tax Assessment Tax Assessment Total Assessment is a certain percentage of the fair market value that is determined by local assessors to be the total taxable value of land and additions on the property. | Land | Improvement |
|---|---|---|---|---|
| 2025 | $1,420 | $18,249 | -- | -- |
| 2024 | $1,391 | $17,380 | -- | -- |
| 2023 | $1,391 | $31,760 | $6,350 | $25,410 |
| 2022 | $1,343 | $25,930 | $5,180 | $20,750 |
| 2021 | $1,404 | $23,860 | $4,770 | $19,090 |
| 2020 | $1,397 | $22,800 | $4,560 | $18,240 |
| 2019 | $1,344 | $20,880 | $4,170 | $16,710 |
| 2018 | $1,541 | $19,660 | $3,930 | $15,730 |
| 2017 | $1,449 | $17,780 | $3,550 | $14,230 |
| 2016 | $1,394 | $18,160 | $3,630 | $14,530 |
| 2015 | $1,341 | $15,720 | $3,140 | $12,580 |
Agents Affiliated with this Home
-
James Thompson

Seller's Agent in 2020
James Thompson
Keller Williams Realty East Valley
(602) 753-0177
6 in this area
113 Total Sales
-
REBECCA BELL

Buyer's Agent in 2020
REBECCA BELL
Realty One Group
(480) 390-3678
14 in this area
193 Total Sales
-
B
Buyer's Agent in 2020
Becky Bell
Keller Williams Integrity First
-
Manjeet Bhatia

Seller's Agent in 2018
Manjeet Bhatia
HomeSmart
(480) 620-2303
14 in this area
92 Total Sales
-
Adam Lee

Buyer's Agent in 2018
Adam Lee
eXp Realty
(480) 331-3501
5 in this area
122 Total Sales
-
P
Seller's Agent in 2013
Paul Yontz
Berkshire Hathaway HomeServices Arizona Properties
Map
Source: Arizona Regional Multiple Listing Service (ARMLS)
MLS Number: 5777455
APN: 303-92-108
- 3855 S Mcqueen Rd Unit C12
- 3855 S Mcqueen Rd Unit 24
- 3932 S Crosscreek Dr
- Ocotillo Rd & McQueen Rd
- Ocotillo Rd & McQueen Rd
- Ocotillo Rd & McQueen Rd
- Ocotillo Rd & McQueen Rd
- 1342 E Jade Dr
- 1405 E Aloe Dr
- 1474 E Locust Dr
- 3900 S Velero St
- 11811 E Ocotillo Rd
- 22239 S 118th St
- 1707 E Carob Dr
- 1612 E Zion Way
- 3680 S Tower Ave
- 550 E Zion Place
- 4236 S John Way
- 1805 E Aloe Place
- 786 E Coconino Dr

