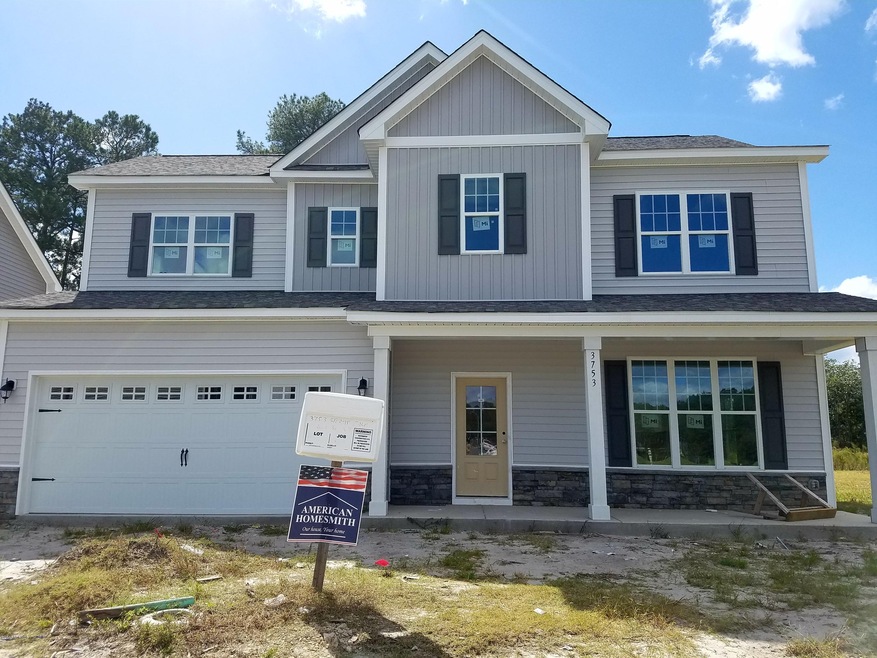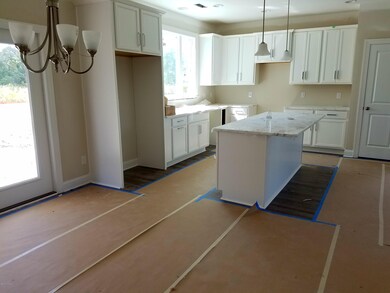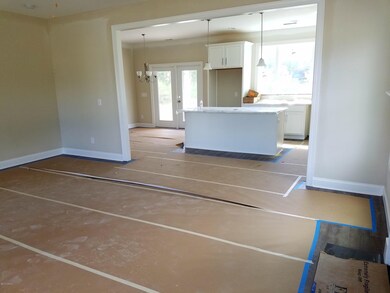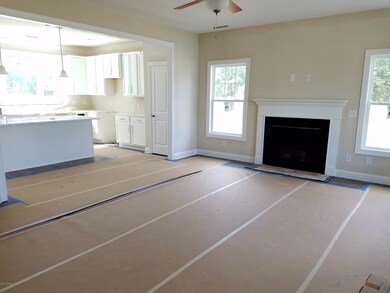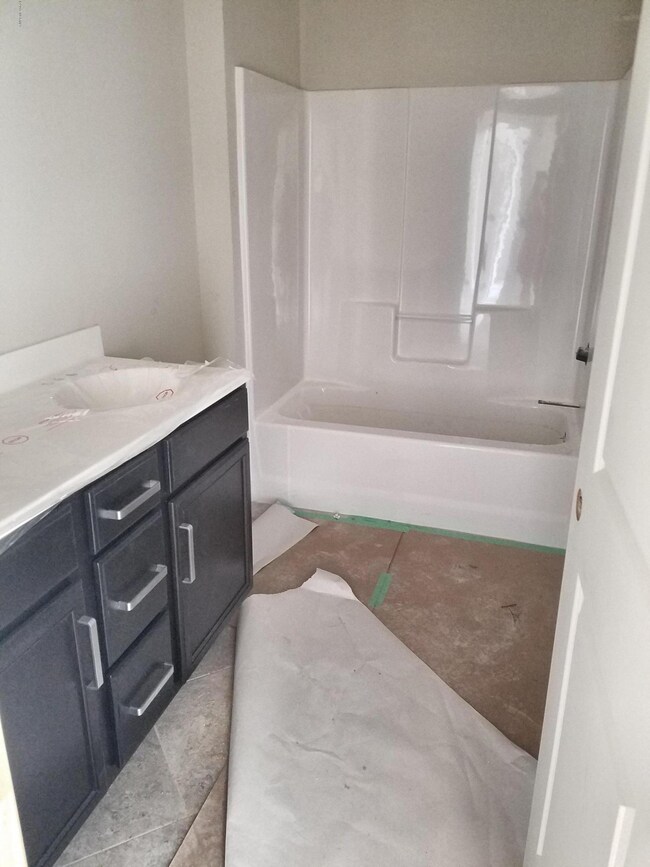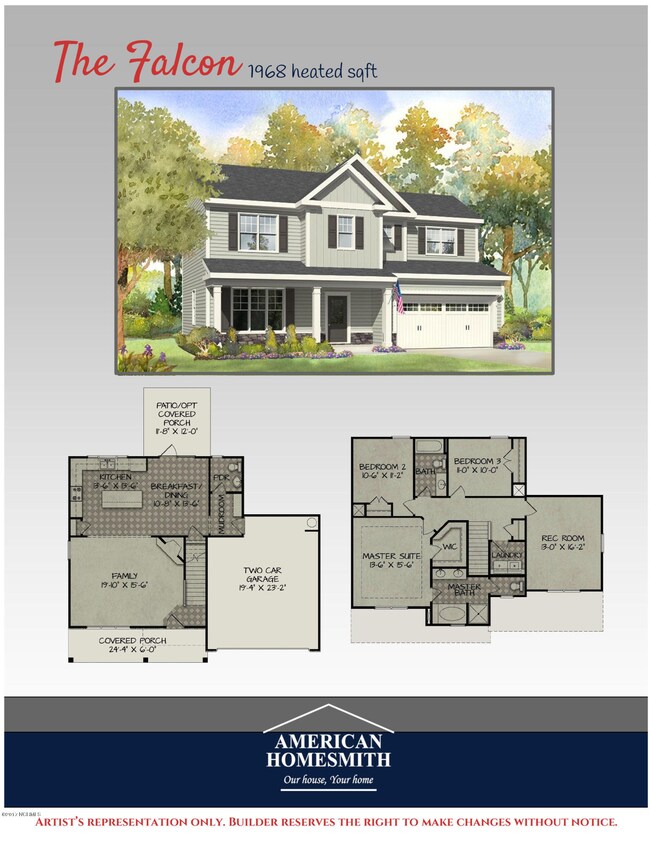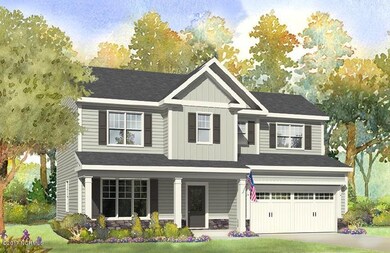
3753 Stormy Gale Place Castle Hayne, NC 28429
Highlights
- 1 Fireplace
- Mud Room
- Walk-In Closet
- Bonus Room
- Covered patio or porch
- Laundry Room
About This Home
As of June 2024Come be a part of a great new neighborhood! American Homesmith's ''The Falcon'' plan is a craftsman style 3 bedroom, 2.5 bath. Low maintenance vinyl siding, stone accents, covered porches, patio for outdoor living, and even gutters over the front and back doors begin the extras these homes have to offer! The interiors will have LVP flooring in the main living areas, stain resistance carpet in bedrooms. Smooth ceiling and walls too! Brushed chrome finishes, granite countertops in kitchen, 36 inch cabinets, Moen plumbing faucets, and stainless steel appliances. The bathrooms will have raised vanities in all baths, elongated toilets, and designer plumbing features.Builder is offering$5,000 In Incentives to Use As You Choose.
Last Agent to Sell the Property
Intracoastal Realty Corp License #130521 Listed on: 04/26/2017

Last Buyer's Agent
Jennifer Bullock
RE/MAX Essential
Home Details
Home Type
- Single Family
Year Built
- Built in 2017
Lot Details
- 8,125 Sq Ft Lot
- Lot Dimensions are 65x125x65x125
- Irrigation
- Property is zoned R-15
HOA Fees
- $37 Monthly HOA Fees
Home Design
- Slab Foundation
- Wood Frame Construction
- Shingle Roof
- Stone Siding
- Vinyl Siding
- Stick Built Home
Interior Spaces
- 1,968 Sq Ft Home
- 2-Story Property
- Ceiling Fan
- 1 Fireplace
- Mud Room
- Family Room
- Combination Dining and Living Room
- Bonus Room
- Laundry Room
Kitchen
- Gas Oven
- <<builtInMicrowave>>
- Dishwasher
- Disposal
Flooring
- Carpet
- Laminate
- Tile
Bedrooms and Bathrooms
- 3 Bedrooms
- Walk-In Closet
- Walk-in Shower
Parking
- 2 Car Attached Garage
- Driveway
Outdoor Features
- Covered patio or porch
Utilities
- Central Air
- Heat Pump System
- Tankless Water Heater
- Natural Gas Water Heater
Community Details
- Cape Landing Subdivision
Listing and Financial Details
- Tax Lot 40
- Assessor Parcel Number R
Similar Homes in Castle Hayne, NC
Home Values in the Area
Average Home Value in this Area
Property History
| Date | Event | Price | Change | Sq Ft Price |
|---|---|---|---|---|
| 06/28/2024 06/28/24 | Sold | $433,000 | -1.1% | $218 / Sq Ft |
| 05/23/2024 05/23/24 | Pending | -- | -- | -- |
| 05/06/2024 05/06/24 | For Sale | $438,000 | +59.9% | $220 / Sq Ft |
| 02/16/2018 02/16/18 | Sold | $273,900 | 0.0% | $139 / Sq Ft |
| 01/20/2018 01/20/18 | Pending | -- | -- | -- |
| 04/26/2017 04/26/17 | For Sale | $273,900 | -- | $139 / Sq Ft |
Tax History Compared to Growth
Agents Affiliated with this Home
-
Harold Chappell

Seller's Agent in 2024
Harold Chappell
NextHome Cape Fear
(910) 512-1948
3 in this area
418 Total Sales
-
Tiffany Williamson

Buyer's Agent in 2024
Tiffany Williamson
Navigate Realty
(919) 218-3057
1 in this area
1,318 Total Sales
-
K
Buyer Co-Listing Agent in 2024
Kaitlyn Cooke
Navigate Realty
-
Keith Beatty

Seller's Agent in 2018
Keith Beatty
Intracoastal Realty Corp
(910) 509-1924
6 in this area
1,369 Total Sales
-
J
Buyer's Agent in 2018
Jennifer Bullock
RE/MAX
Map
Source: Hive MLS
MLS Number: 100059881
- 4814 Exton Park Loop
- 5004 Exton Park Loop
- 4549 Parsons Mill Dr
- 4534 Parsons Mill Dr
- 4541 Parsons Mill Dr
- 3908 Brinkman Dr
- 3206 Belmont Cir
- 4474 Parsons Mill Dr
- 3212 Belmont Cir
- 3308 Belmont Cir
- 3227 Belmont Cir
- 3001 Lagar Ln
- 4005 Brinkman Dr
- 2358 Flowery Branch Dr Unit Lot 263
- 3125 Cabot Dr
- 2362 Flowery Branch Dr Unit 264
- 1009 Pine Ridge Ct
- 1013 Pine Ridge Ct
- 1005 Pine Ridge Ct
- 3208 Ashborne Ct
