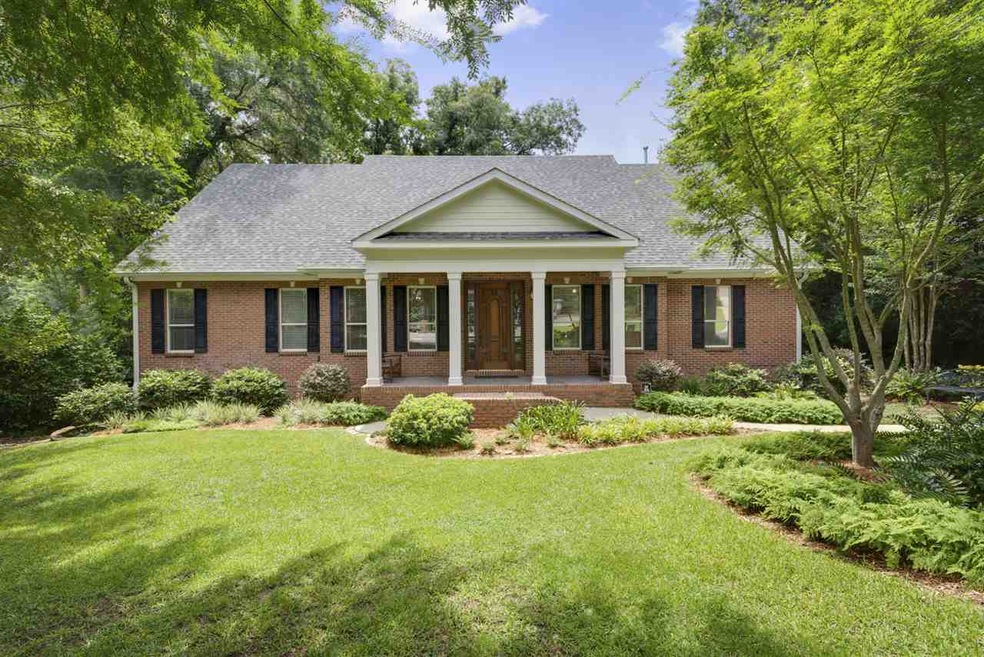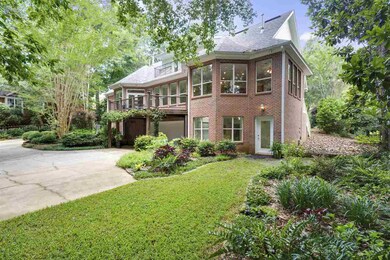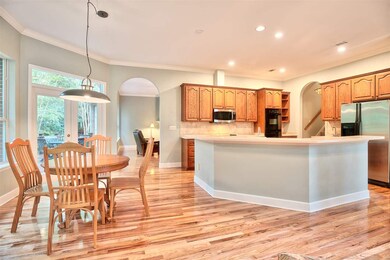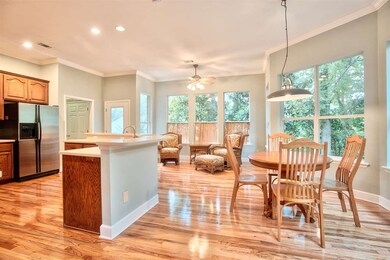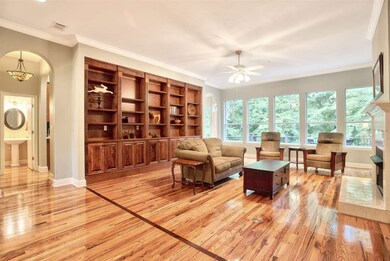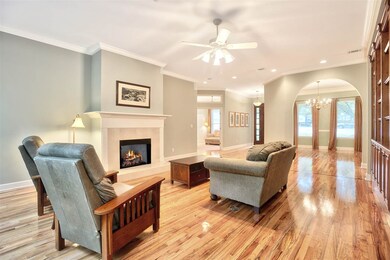
3753 Swallowtail Trace Tallahassee, FL 32309
Killearn NeighborhoodHighlights
- 1.14 Acre Lot
- Traditional Architecture
- Main Floor Primary Bedroom
- Gilchrist Elementary School Rated A
- Wood Flooring
- Hydromassage or Jetted Bathtub
About This Home
As of March 2021Nestled away in one of Tallahassee's favorite neighborhoods, this house has so many fantastic features and unexpectedly useful spaces, you really need to click on the walk through tour to appreciate it all // Yes, you read that correctly...over an acre in the The Ravines, complete with wooded trails to a creek and ravine // Freshly refinished oak hardwood floor greet you after opening the old-world style front door into the family room with crackling fireplace and built in display shelves, overlooking the tree tops // One of the most impressive kitchen designs in the area has loads of counter space, two lounging areas with tall windows over looking green space, separate bar sink, big pantry and lots of bar island seating // Master suite is adjacent to balcony and has two huge closets, jetted tub...the works // Guest room and third bedroom on same floor as living areas and master // Additional office off of kitchen // Two large bedrooms (including one with a Juliet balcony) + huge additional play room upstairs // There are a total of 6 possible bedrooms that have private with closets, but 5 that are adjacent to full bathrooms // NOT included in the advertised square footage is a total of 848 square feet of garage-level workshop space divided into two separate areas, previously used as a rec room, hobby room and full woodworking shop
Last Agent to Sell the Property
Coldwell Banker Hartung License #3043297 Listed on: 06/18/2018

Home Details
Home Type
- Single Family
Est. Annual Taxes
- $6,741
Year Built
- Built in 2000
Lot Details
- 1.14 Acre Lot
- Home fronts a stream
HOA Fees
- $8 Monthly HOA Fees
Parking
- 2 Car Garage
Home Design
- Traditional Architecture
- Four Sided Brick Exterior Elevation
Interior Spaces
- 3,237 Sq Ft Home
- 2-Story Property
- Central Vacuum
- Ceiling height of 9 feet or more
- Ceiling Fan
- Wood Burning Fireplace
- Window Treatments
- Entrance Foyer
- Formal Dining Room
- Home Office
- Bonus Room
- Utility Room
Kitchen
- Eat-In Kitchen
- Breakfast Bar
- Oven
- Stove
- Microwave
- Dishwasher
- Disposal
Flooring
- Wood
- Carpet
Bedrooms and Bathrooms
- 5 Bedrooms
- Primary Bedroom on Main
- Split Bedroom Floorplan
- Walk-In Closet
- Hydromassage or Jetted Bathtub
Laundry
- Dryer
- Washer
Schools
- Gilchrist Elementary School
- William J. Montford Middle School
- Lincoln High School
Utilities
- Central Heating and Cooling System
- Multiple Water Heaters
- Water Heater
Community Details
- Association fees include common area
- The Ravines Subdivision
Listing and Financial Details
- Legal Lot and Block 9 / B
Ownership History
Purchase Details
Home Financials for this Owner
Home Financials are based on the most recent Mortgage that was taken out on this home.Purchase Details
Home Financials for this Owner
Home Financials are based on the most recent Mortgage that was taken out on this home.Purchase Details
Home Financials for this Owner
Home Financials are based on the most recent Mortgage that was taken out on this home.Purchase Details
Home Financials for this Owner
Home Financials are based on the most recent Mortgage that was taken out on this home.Purchase Details
Similar Homes in Tallahassee, FL
Home Values in the Area
Average Home Value in this Area
Purchase History
| Date | Type | Sale Price | Title Company |
|---|---|---|---|
| Warranty Deed | $525,000 | Hayward Title Group | |
| Warranty Deed | $450,000 | Attorney | |
| Warranty Deed | $490,000 | Attorney | |
| Warranty Deed | $377,000 | -- | |
| Warranty Deed | $32,300 | -- |
Mortgage History
| Date | Status | Loan Amount | Loan Type |
|---|---|---|---|
| Open | $498,750 | New Conventional | |
| Previous Owner | $405,000 | New Conventional | |
| Previous Owner | $130,000 | Commercial | |
| Previous Owner | $200,000 | Unknown | |
| Previous Owner | $358,150 | No Value Available | |
| Previous Owner | $220,000 | New Conventional |
Property History
| Date | Event | Price | Change | Sq Ft Price |
|---|---|---|---|---|
| 03/01/2021 03/01/21 | Sold | $525,000 | -4.5% | $162 / Sq Ft |
| 01/08/2021 01/08/21 | Pending | -- | -- | -- |
| 12/22/2020 12/22/20 | For Sale | $550,000 | +22.2% | $170 / Sq Ft |
| 08/03/2018 08/03/18 | Sold | $450,000 | 0.0% | $139 / Sq Ft |
| 06/19/2018 06/19/18 | For Sale | $450,000 | -- | $139 / Sq Ft |
Tax History Compared to Growth
Tax History
| Year | Tax Paid | Tax Assessment Tax Assessment Total Assessment is a certain percentage of the fair market value that is determined by local assessors to be the total taxable value of land and additions on the property. | Land | Improvement |
|---|---|---|---|---|
| 2020 | $6,741 | $398,617 | $0 | $0 |
| 2019 | $6,646 | $389,655 | $55,000 | $334,655 |
| 2018 | $5,610 | $332,566 | $0 | $0 |
| 2017 | $5,547 | $325,726 | $0 | $0 |
| 2016 | $5,498 | $319,026 | $0 | $0 |
| 2015 | $5,454 | $316,808 | $0 | $0 |
| 2014 | $5,454 | $314,294 | $0 | $0 |
Agents Affiliated with this Home
-

Seller's Agent in 2021
Nicole Manausa
Hill Spooner & Elliott Inc
(850) 567-7785
12 in this area
136 Total Sales
-

Buyer's Agent in 2021
Hollie Myers
Century 21 First Story
(561) 310-3605
4 in this area
69 Total Sales
-

Seller's Agent in 2018
Christie Perkins
Coldwell Banker Hartung
(850) 321-2393
65 in this area
527 Total Sales
Map
Source: Capital Area Technology & REALTOR® Services (Tallahassee Board of REALTORS®)
MLS Number: 295146
APN: 11-04-60-00B-009.0
- 2501 Debden Ct
- 2408 Shalley Dr
- 3740 Forsythe Way
- 2414 Glenshire Ln
- 3620 Barbary Dr
- 4146 Forsythe Way
- 3744 Lifford Cir
- 2305 Carrick Ct
- 4545 Thomasville Rd
- 2876 Kilkierane Dr
- 4000 Brandon Hill Dr
- 3013 Godfrey Place
- XXXX Roger Boulos St
- 2920 Edenderry Dr
- X Roger Boulos St
- 2836 Fitzpatrick Dr
- 2994 Cranbrooke Dr
- 2844 Fitzpatrick Dr
- 2998 Cranbrooke Dr
- 3726 Wicklow Cir
