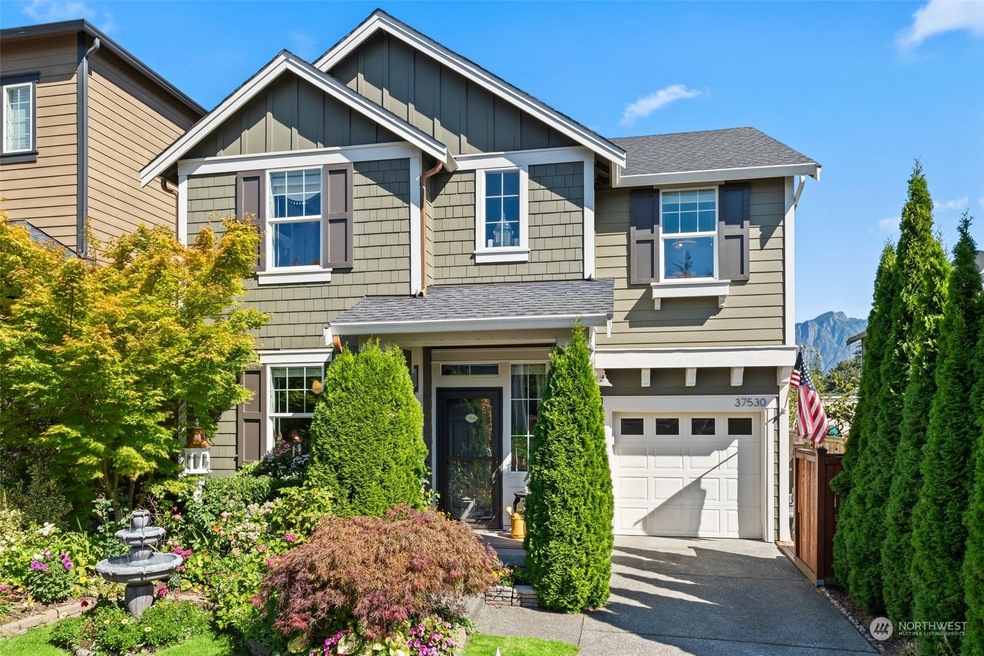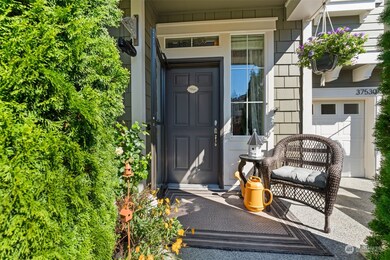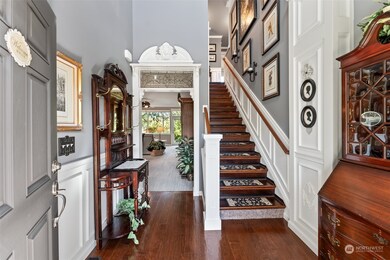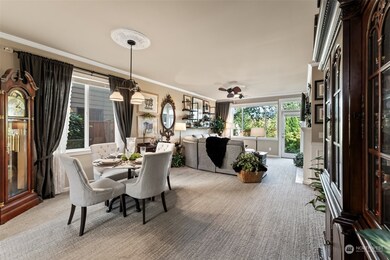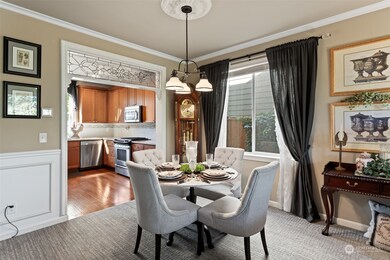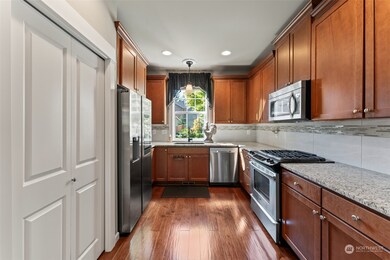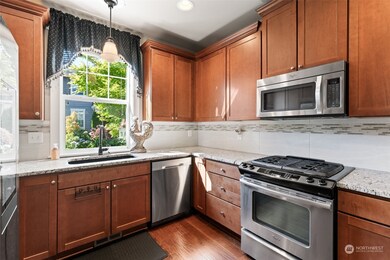
$1,090,000
- 3 Beds
- 2.5 Baths
- 2,480 Sq Ft
- 7728 Melrose Ln SE
- Snoqualmie, WA
Fully renovated and move-in ready, this stunning home in the heart of Snoqualmie Ridge backs to a lush greenbelt with natural views. Enjoy brand new LVP flooring and carpet throughout, fresh interior paint, quartz countertops, updated lighting, electric car charger and a suite of new appliances including a gas range oven, dishwasher, water heater, and dryer. Additional updates include deck
Jackie Lee Best Choice Network LLC
