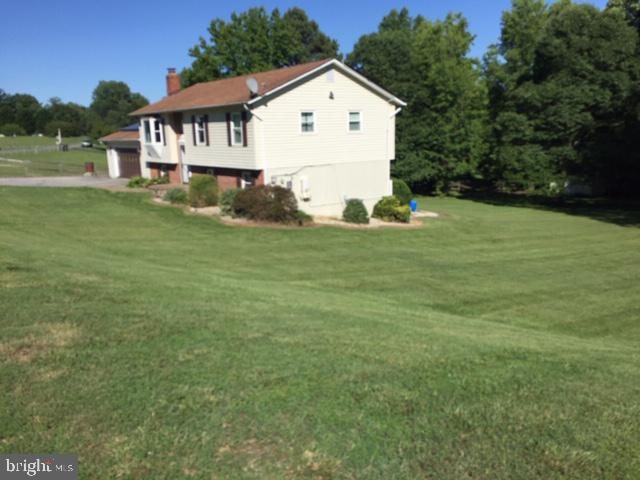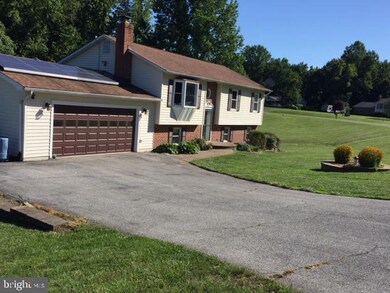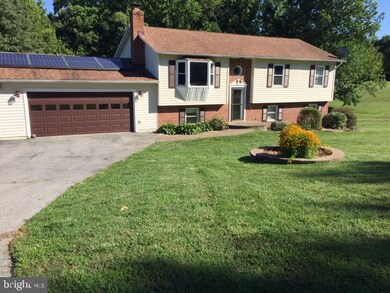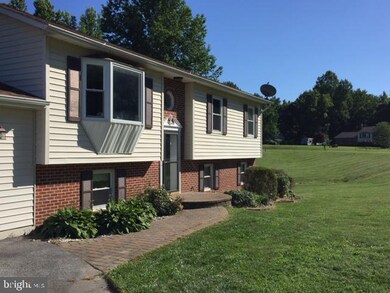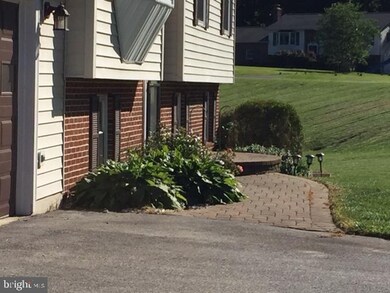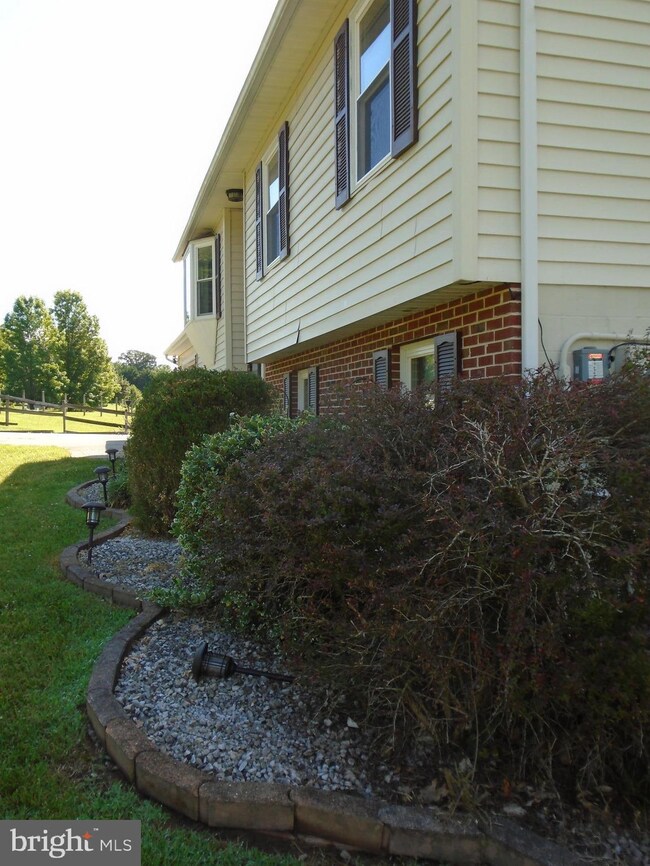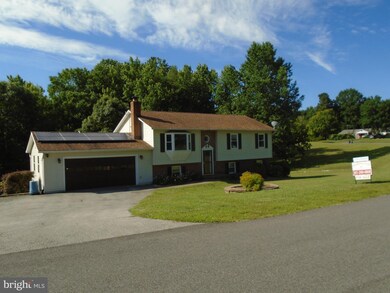
37531 Harrow Hills Ct Mechanicsville, MD 20659
Highlights
- Deck
- Backs to Trees or Woods
- Garden View
- Dynard Elementary School Rated A-
- Wood Flooring
- 1 Fireplace
About This Home
As of August 2021Don't miss out on seeing this. Ideal location for easy commute to D. C., PAX, or Dahlgren too. Outdoor entertaining on your maintenance free deck that overlooks over one acre of useable yard. Real hardwood flooring in living room and hallway. Updated kitchen with lots of cabinet space. Three full baths have also been updated. Finished lower level with bar for entertaining. Large fourth bedroom in lower level would be ideal for teen or your in laws with their own full bath even their own entrance. Solar panels makes for energy efficiency. Quiet cul-de-sac location. No HOA. Make your move now! See this today before its gone.ee Won't last long.
Home Details
Home Type
- Single Family
Est. Annual Taxes
- $2,716
Year Built
- Built in 1989
Lot Details
- 1.16 Acre Lot
- Cul-De-Sac
- Split Rail Fence
- Stone Retaining Walls
- Backs to Trees or Woods
- Property is in very good condition
- Property is zoned RPD
Parking
- 2 Car Attached Garage
- Front Facing Garage
- Garage Door Opener
Home Design
- Split Foyer
- Asbestos Shingle Roof
- Vinyl Siding
Interior Spaces
- Property has 2 Levels
- 1 Fireplace
- Combination Kitchen and Dining Room
- Garden Views
- Finished Basement
- Natural lighting in basement
Kitchen
- Eat-In Kitchen
- Electric Oven or Range
- Built-In Microwave
- Ice Maker
- Dishwasher
Flooring
- Wood
- Partially Carpeted
- Ceramic Tile
Bedrooms and Bathrooms
Laundry
- Laundry on lower level
- Electric Dryer
- Washer
Outdoor Features
- Deck
- Shed
Schools
- Dynard Elementary School
- Margaret Brent Middle School
- Chopticon High School
Utilities
- Heat Pump System
- Vented Exhaust Fan
- Electric Water Heater
- Septic Tank
- Community Sewer or Septic
- Cable TV Available
Community Details
- No Home Owners Association
- Harrow Hills Subdivision
Listing and Financial Details
- Home warranty included in the sale of the property
- Tax Lot 7
- Assessor Parcel Number 1904035933
Ownership History
Purchase Details
Home Financials for this Owner
Home Financials are based on the most recent Mortgage that was taken out on this home.Purchase Details
Purchase Details
Home Financials for this Owner
Home Financials are based on the most recent Mortgage that was taken out on this home.Purchase Details
Home Financials for this Owner
Home Financials are based on the most recent Mortgage that was taken out on this home.Purchase Details
Purchase Details
Home Financials for this Owner
Home Financials are based on the most recent Mortgage that was taken out on this home.Similar Homes in Mechanicsville, MD
Home Values in the Area
Average Home Value in this Area
Purchase History
| Date | Type | Sale Price | Title Company |
|---|---|---|---|
| Deed | $399,990 | Brennan Title Company | |
| Interfamily Deed Transfer | -- | None Available | |
| Deed | -- | -- | |
| Deed | -- | -- | |
| Deed | -- | -- | |
| Deed | $13,100 | -- |
Mortgage History
| Date | Status | Loan Amount | Loan Type |
|---|---|---|---|
| Open | $344,922 | FHA | |
| Previous Owner | $70,000 | No Value Available | |
| Previous Owner | $192,000 | Stand Alone Second | |
| Previous Owner | $192,000 | Stand Alone Refi Refinance Of Original Loan | |
| Previous Owner | $192,000 | New Conventional | |
| Previous Owner | $100,000 | No Value Available | |
| Closed | -- | No Value Available |
Property History
| Date | Event | Price | Change | Sq Ft Price |
|---|---|---|---|---|
| 08/20/2021 08/20/21 | Sold | $399,990 | 0.0% | $206 / Sq Ft |
| 06/18/2021 06/18/21 | For Sale | $399,990 | -- | $206 / Sq Ft |
Tax History Compared to Growth
Tax History
| Year | Tax Paid | Tax Assessment Tax Assessment Total Assessment is a certain percentage of the fair market value that is determined by local assessors to be the total taxable value of land and additions on the property. | Land | Improvement |
|---|---|---|---|---|
| 2024 | $4,098 | $371,300 | $116,300 | $255,000 |
| 2023 | $3,632 | $330,700 | $0 | $0 |
| 2022 | $3,204 | $290,100 | $0 | $0 |
| 2021 | $5,496 | $249,500 | $110,800 | $138,700 |
| 2020 | $939 | $244,333 | $0 | $0 |
| 2019 | $2,353 | $239,167 | $0 | $0 |
| 2018 | $2,567 | $234,000 | $105,800 | $128,200 |
| 2017 | $2,507 | $230,300 | $0 | $0 |
| 2016 | -- | $226,600 | $0 | $0 |
| 2015 | $2,260 | $222,900 | $0 | $0 |
| 2014 | $2,260 | $222,900 | $0 | $0 |
Agents Affiliated with this Home
-
Jackie Schweizer
J
Seller's Agent in 2021
Jackie Schweizer
Residential Plus Real Estate
(301) 904-1987
1 Total Sale
-
Ardrina Stokes

Buyer's Agent in 2021
Ardrina Stokes
Long & Foster
(301) 717-2321
61 Total Sales
Map
Source: Bright MLS
MLS Number: MDSM176824
APN: 04-035933
- 26255 Rison Ln
- 37978 George F Dr
- 26635 Del Ibera Ct
- 36915 W Lakeland Dr
- 0 Mechanicsville Rd Unit MDSM2020678
- 27136 Dogwood Ln
- 26400 Hummingbird Way
- 36903 Kimberly Ct
- 26645 Tin Top School Rd
- 27073 Carrie Ct
- 37290 Newlands St
- 37162 Tanyard Dr
- 27047 Yowaiski Mill Rd
- 27240 Yowaiski Mill Rd
- 27543 Yowaiski Mill Rd
- 26267 Brazil Dr
- 26082 Cresent Ln
- 26279 Brazil Dr
- 27564 Gold Ln
- 35904 Army Navy Dr
