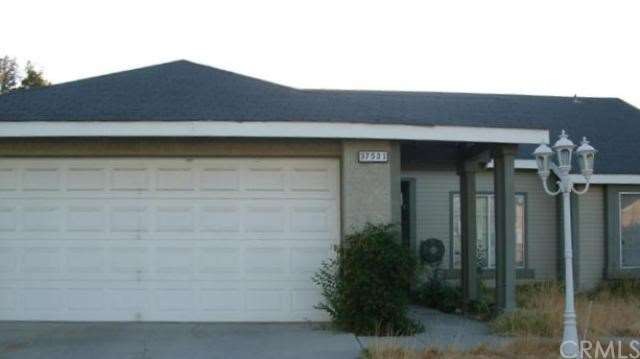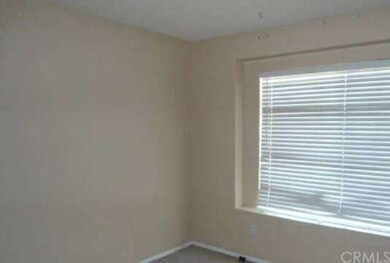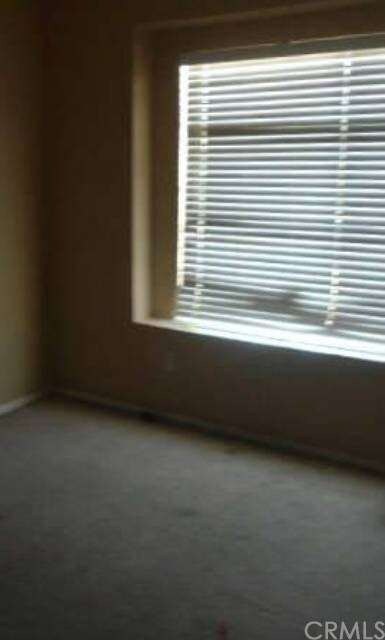
37531 Madison St Palmdale, CA 93552
East Palmdale NeighborhoodHighlights
- No HOA
- 2 Car Attached Garage
- Cooling Available
- Neighborhood Views
- Eat-In Kitchen
- Patio
About This Home
As of September 2020PROPERTY SOLD AS IS WITHOUT REPAIR OR WARRANTY.
Last Agent to Sell the Property
David Judd
Ojo Home California Inc. License #00621966 Listed on: 10/24/2012
Home Details
Home Type
- Single Family
Est. Annual Taxes
- $5,561
Year Built
- Built in 1987
Lot Details
- 7,606 Sq Ft Lot
- Wood Fence
- Paved or Partially Paved Lot
Parking
- 2 Car Attached Garage
Home Design
- Ranch Style House
- Composition Roof
- Stucco
Interior Spaces
- 1,335 Sq Ft Home
- Living Room with Fireplace
- Neighborhood Views
- Eat-In Kitchen
Flooring
- Carpet
- Tile
- Vinyl
Bedrooms and Bathrooms
- 2 Bedrooms
- 2 Full Bathrooms
Utilities
- Cooling Available
- Heating Available
- Septic Type Unknown
Additional Features
- Patio
- Suburban Location
Community Details
- No Home Owners Association
Listing and Financial Details
- Tax Lot 28
- Tax Tract Number 30937
- Assessor Parcel Number 3023036038
Ownership History
Purchase Details
Home Financials for this Owner
Home Financials are based on the most recent Mortgage that was taken out on this home.Purchase Details
Home Financials for this Owner
Home Financials are based on the most recent Mortgage that was taken out on this home.Purchase Details
Home Financials for this Owner
Home Financials are based on the most recent Mortgage that was taken out on this home.Purchase Details
Home Financials for this Owner
Home Financials are based on the most recent Mortgage that was taken out on this home.Purchase Details
Home Financials for this Owner
Home Financials are based on the most recent Mortgage that was taken out on this home.Purchase Details
Home Financials for this Owner
Home Financials are based on the most recent Mortgage that was taken out on this home.Purchase Details
Purchase Details
Home Financials for this Owner
Home Financials are based on the most recent Mortgage that was taken out on this home.Purchase Details
Purchase Details
Home Financials for this Owner
Home Financials are based on the most recent Mortgage that was taken out on this home.Purchase Details
Home Financials for this Owner
Home Financials are based on the most recent Mortgage that was taken out on this home.Purchase Details
Home Financials for this Owner
Home Financials are based on the most recent Mortgage that was taken out on this home.Similar Home in Palmdale, CA
Home Values in the Area
Average Home Value in this Area
Purchase History
| Date | Type | Sale Price | Title Company |
|---|---|---|---|
| Interfamily Deed Transfer | -- | Nextitle | |
| Interfamily Deed Transfer | -- | Accommodation | |
| Grant Deed | $337,000 | Chicago Title Company | |
| Grant Deed | $150,000 | Chicago Title Company | |
| Grant Deed | -- | None Available | |
| Grant Deed | $114,500 | Premium Title Of Ca Inc | |
| Trustee Deed | $196,911 | None Available | |
| Grant Deed | $218,000 | First American Title Ins Co | |
| Trustee Deed | $233,665 | Lsi Title Fnds Division | |
| Grant Deed | $330,000 | Fatcola | |
| Interfamily Deed Transfer | -- | -- | |
| Grant Deed | $108,000 | Chicago Title Co |
Mortgage History
| Date | Status | Loan Amount | Loan Type |
|---|---|---|---|
| Open | $309,500 | New Conventional | |
| Closed | $313,500 | New Conventional | |
| Previous Owner | $239,053 | FHA | |
| Previous Owner | $239,570 | FHA | |
| Previous Owner | $201,515 | FHA | |
| Previous Owner | $147,283 | FHA | |
| Previous Owner | $218,000 | Purchase Money Mortgage | |
| Previous Owner | $260,000 | Purchase Money Mortgage | |
| Previous Owner | $10,000 | Unknown | |
| Previous Owner | $185,000 | Unknown | |
| Previous Owner | $153,000 | Unknown | |
| Previous Owner | $130,500 | No Value Available | |
| Previous Owner | $15,000 | Unknown | |
| Previous Owner | $107,043 | FHA |
Property History
| Date | Event | Price | Change | Sq Ft Price |
|---|---|---|---|---|
| 09/01/2020 09/01/20 | Sold | $337,000 | -3.2% | $252 / Sq Ft |
| 07/29/2020 07/29/20 | Pending | -- | -- | -- |
| 07/20/2020 07/20/20 | For Sale | $348,000 | +132.0% | $261 / Sq Ft |
| 08/09/2013 08/09/13 | Sold | $150,000 | 0.0% | $112 / Sq Ft |
| 06/24/2013 06/24/13 | Pending | -- | -- | -- |
| 06/24/2013 06/24/13 | For Sale | $150,000 | +31.6% | $112 / Sq Ft |
| 12/03/2012 12/03/12 | Sold | $114,000 | -1.7% | $85 / Sq Ft |
| 10/25/2012 10/25/12 | Pending | -- | -- | -- |
| 10/24/2012 10/24/12 | For Sale | $116,000 | 0.0% | $87 / Sq Ft |
| 10/18/2012 10/18/12 | Pending | -- | -- | -- |
| 10/12/2012 10/12/12 | For Sale | $116,000 | -- | $87 / Sq Ft |
Tax History Compared to Growth
Tax History
| Year | Tax Paid | Tax Assessment Tax Assessment Total Assessment is a certain percentage of the fair market value that is determined by local assessors to be the total taxable value of land and additions on the property. | Land | Improvement |
|---|---|---|---|---|
| 2025 | $5,561 | $364,777 | $106,294 | $258,483 |
| 2024 | $5,561 | $357,625 | $104,210 | $253,415 |
| 2023 | $5,542 | $350,614 | $102,167 | $248,447 |
| 2022 | $5,315 | $343,740 | $100,164 | $243,576 |
| 2021 | $5,226 | $337,000 | $98,200 | $238,800 |
| 2020 | $3,100 | $168,128 | $33,624 | $134,504 |
| 2019 | $3,063 | $164,832 | $32,965 | $131,867 |
| 2018 | $3,019 | $161,601 | $32,319 | $129,282 |
| 2016 | $2,827 | $155,328 | $31,065 | $124,263 |
| 2015 | $2,802 | $152,996 | $30,599 | $122,397 |
| 2014 | $2,775 | $150,000 | $30,000 | $120,000 |
Agents Affiliated with this Home
-
M
Seller's Agent in 2020
Michelle Snedigar
HomeBased Realty
-
U
Buyer's Agent in 2020
Unknown Member
NON-MEMBER OFFICE
-
Cleone Murphy

Seller's Agent in 2013
Cleone Murphy
RE/MAX
(661) 816-3144
5 in this area
173 Total Sales
-
D
Seller's Agent in 2012
David Judd
Ojo Home California Inc.
-
NoEmail NoEmail
N
Buyer's Agent in 2012
NoEmail NoEmail
NONMEMBER MRML
(646) 541-2551
21 in this area
5,805 Total Sales
Map
Source: California Regional Multiple Listing Service (CRMLS)
MLS Number: IV12126865
APN: 3023-036-038
- 4242 Trenton Ave
- 4334 Trenton Ave
- 4034 E Avenue r6
- 4023 Lexington Ct
- 0 45th St E
- 4537 Elwood Ave
- 4021 Kona Ct
- 3753 E Avenue r12
- 4633 Dowel Ave
- 4632 E Avenue R-6
- 4444 E Avenue R Unit 101
- 4559 Clear Springs Ave
- 37311 47th St E Unit 104
- 37311 47th St E Unit 161
- 37920 Pisces Cir
- 4715 Diamond St
- 37928 Pisces Cir
- 37940 42nd St E Unit 129
- 37940 42nd St E Unit 115
- 37940 42nd St E Unit 125


