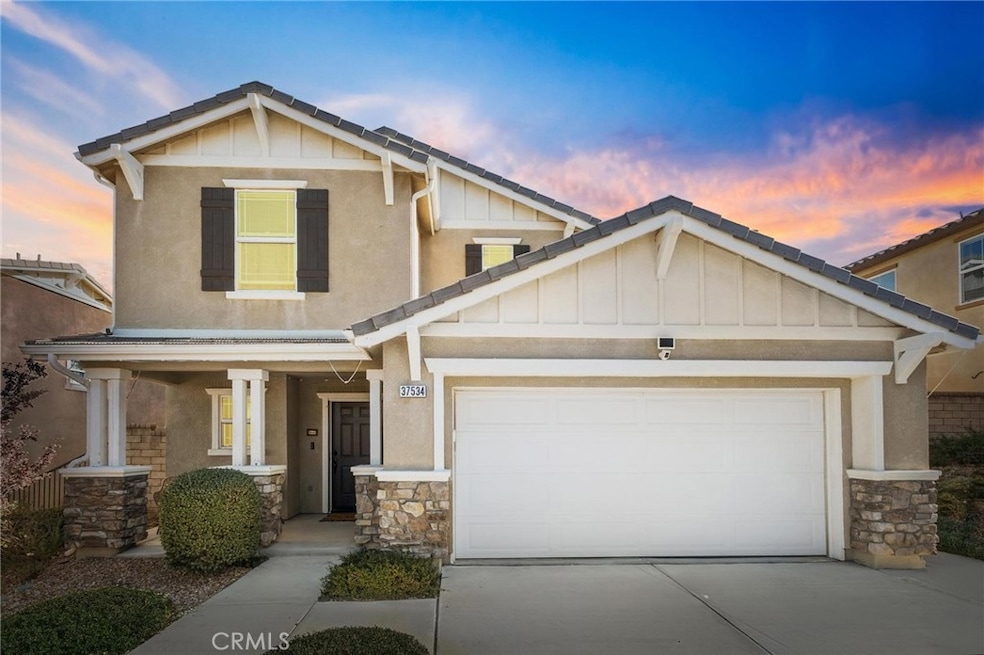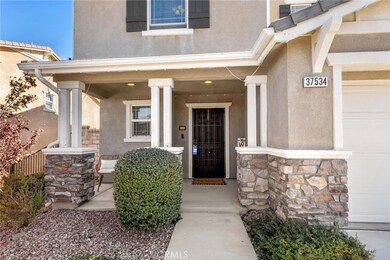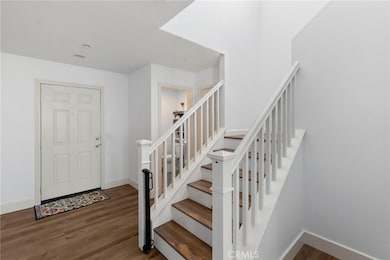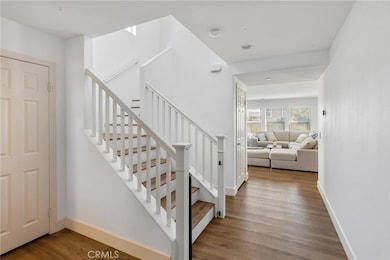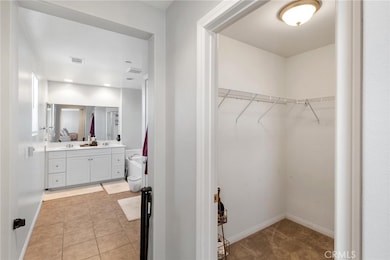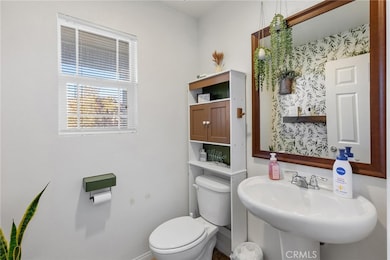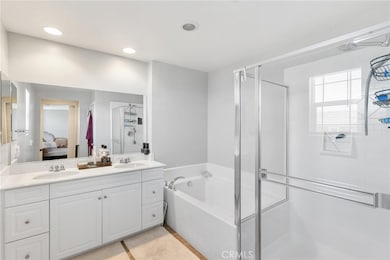37534 Ebony Dr Palmdale, CA 93551
West Palmdale NeighborhoodEstimated payment $3,806/month
Highlights
- Contemporary Architecture
- Sport Court
- Hiking Trails
- Granite Countertops
- Walk-In Pantry
- 2 Car Direct Access Garage
About This Home
LOCATION, LOCATION, LOCATION! Welcome to your cozy modern dream home, This beauty sits in the gorgeous ANAVERDE Hills of west Palmdale. Offering the perfect blend of convenience and modern. The open concept layout is an entertainers dream! The kitchen offers a large island, gorgeous granite countertops and immaculately maintained cabinets. New upgraded luxury Vinyl flooring thought out the common areas. 4 spacious bedrooms and 3 baths will make for a comfortable spacious living space, This smart home also offers a tankless water heater, paid off solar, and epoxy flooring in the garage, ready to host your gym equipment. The large grassy back yard is perfect for hosting your next gathering. The residents in this community enjoy walking the family friendly neighborhood trails, catching some air in the nearby park or just shooting some hoops on their free time, This area is known for beautiful views and enhanced security the convenience of a k-8 school within 0.1 miles of the home is perfect for families looking set their roots down.
the location of this home is perfect for commuters offering convenient access to the 14 fwy. with low HOA of $73mo!!
Listing Agent
eXp Realty of Greater Los Angeles Brokerage Phone: 213-800-5766 License #02211692 Listed on: 11/11/2025

Home Details
Home Type
- Single Family
Year Built
- Built in 2016 | Remodeled
Lot Details
- 5,527 Sq Ft Lot
- West Facing Home
- Vinyl Fence
- Block Wall Fence
- Sprinkler System
- Back Yard
- Density is up to 1 Unit/Acre
- Property is zoned PDSP
HOA Fees
- $73 Monthly HOA Fees
Parking
- 2 Car Direct Access Garage
- 2 Open Parking Spaces
- 2 Carport Spaces
- Parking Available
- Front Facing Garage
Home Design
- Contemporary Architecture
- Entry on the 1st floor
- Turnkey
- Slab Foundation
- Tile Roof
- Wood Siding
Interior Spaces
- 2,202 Sq Ft Home
- 2-Story Property
- Recessed Lighting
- Blinds
- Family Room Off Kitchen
Kitchen
- Open to Family Room
- Walk-In Pantry
- Gas Range
- Dishwasher
- Kitchen Island
- Granite Countertops
- Pots and Pans Drawers
Bedrooms and Bathrooms
- 4 Bedrooms
- All Upper Level Bedrooms
- Walk-In Closet
- Private Water Closet
- Walk-in Shower
- Exhaust Fan In Bathroom
- Linen Closet In Bathroom
Laundry
- Laundry Room
- Washer and Gas Dryer Hookup
Home Security
- Alarm System
- Carbon Monoxide Detectors
- Fire and Smoke Detector
Utilities
- Central Air
- Heating System Uses Natural Gas
- High-Efficiency Water Heater
- Phone Available
- Cable TV Available
Additional Features
- Accessible Parking
- Concrete Porch or Patio
Listing and Financial Details
- Assessor Parcel Number 3206070031
Community Details
Overview
- Anaverde Master Association, Phone Number (661) 555-1212
- Anaverde Community HOA
Recreation
- Sport Court
- Community Playground
- Park
- Hiking Trails
- Jogging Track
- Bike Trail
Additional Features
- Picnic Area
- Resident Manager or Management On Site
Map
Home Values in the Area
Average Home Value in this Area
Tax History
| Year | Tax Paid | Tax Assessment Tax Assessment Total Assessment is a certain percentage of the fair market value that is determined by local assessors to be the total taxable value of land and additions on the property. | Land | Improvement |
|---|---|---|---|---|
| 2025 | $6,897 | $569,000 | $185,300 | $383,700 |
| 2024 | $6,897 | $381,012 | $95,280 | $285,732 |
| 2023 | $6,746 | $373,542 | $93,412 | $280,130 |
| 2022 | $6,638 | $366,219 | $91,581 | $274,638 |
| 2021 | $6,516 | $359,039 | $89,786 | $269,253 |
| 2019 | $6,400 | $348,392 | $87,124 | $261,268 |
| 2018 | $6,643 | $341,562 | $85,416 | $256,146 |
| 2016 | $3,291 | $66,400 | $66,400 | $0 |
| 2015 | $613 | $10,631 | $10,631 | $0 |
| 2014 | $849 | $10,423 | $10,423 | $0 |
Property History
| Date | Event | Price | List to Sale | Price per Sq Ft | Prior Sale |
|---|---|---|---|---|---|
| 02/12/2026 02/12/26 | For Sale | $613,000 | 0.0% | $278 / Sq Ft | |
| 01/23/2026 01/23/26 | Pending | -- | -- | -- | |
| 01/14/2026 01/14/26 | Price Changed | $613,000 | -0.3% | $278 / Sq Ft | |
| 11/11/2025 11/11/25 | For Sale | $615,000 | +8.1% | $279 / Sq Ft | |
| 08/30/2024 08/30/24 | Sold | $569,000 | 0.0% | $258 / Sq Ft | View Prior Sale |
| 07/05/2024 07/05/24 | Pending | -- | -- | -- | |
| 06/27/2024 06/27/24 | For Sale | $569,000 | -- | $258 / Sq Ft |
Purchase History
| Date | Type | Sale Price | Title Company |
|---|---|---|---|
| Grant Deed | $569,000 | Chicago Title Company | |
| Warranty Deed | -- | Chicago Title Company | |
| Grant Deed | $328,500 | First American Title Company | |
| Grant Deed | $797,500 | First American Title Company |
Mortgage History
| Date | Status | Loan Amount | Loan Type |
|---|---|---|---|
| Previous Owner | $569,000 | VA | |
| Previous Owner | $307,200 | No Value Available | |
| Previous Owner | $322,396 | FHA |
Source: California Regional Multiple Listing Service (CRMLS)
MLS Number: CV25258759
APN: 3206-070-031
- 37507 Citron Place
- 37707 Tamarind Ct
- 2503 Mulberry Ln
- 2800 Crocus Place
- 2812 Crocus Place
- 2728 Hornbeam Rd
- 20 Street West Ave S
- 18 Street West Ave S
- 2134 Shellbark Ct
- 2106 Tangerine St
- 2021 Tangerine St
- 2025 Rhubarb Ln
- 37215 Queen Anne Place
- 20 W Avenue S-2
- 18 W Avenue S-2
- 38609 Erika Ln
- 2654 Redington St
- 2617 Redington St
- 2611 Redington St
- 0 Palmdale Ca 93551 St Unit 24004561
- 2534 Mapleleaf Terrace
- 37732 Mangrove Dr
- 38665 Erika Ln
- 1659 Date Palm Dr
- 38859 Candlenut Dr Unit ADU
- 38902 Malva Rosa Dr
- 39112 Desert Holly Ln
- 3152 Hampton Rd
- 2145 W Avenue p8
- 3030 Wellington Dr
- 2111 W Avenue p8
- 719 W Avenue q10
- 3100 Regency Way
- 3120 Crowne Dr
- 3140 Crowne Dr
- 570 Knollview Ct
- 39335 Rockcliff Ct
- 2658 Paxton Ave Unit B
- 38441 5th St W
- 1022 W Avenue p14
Ask me questions while you tour the home.
