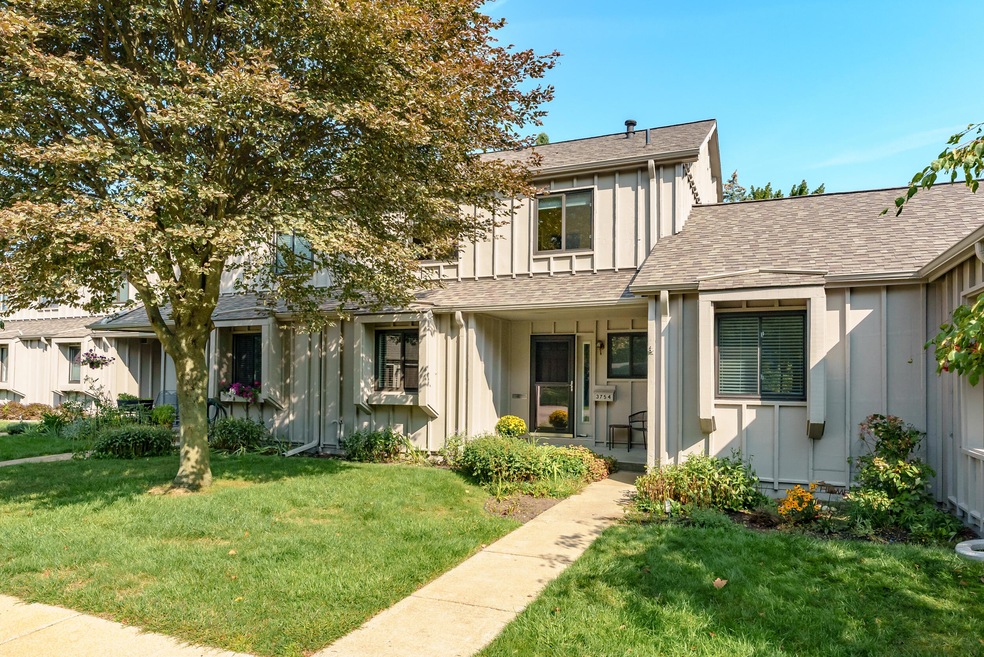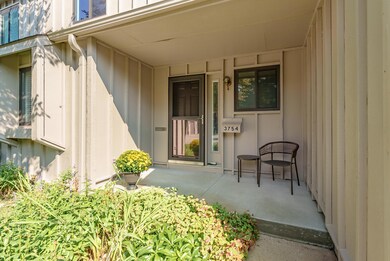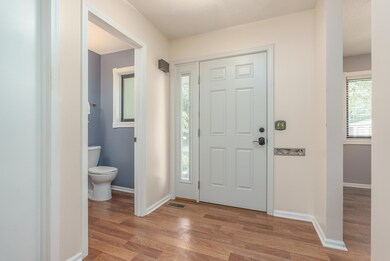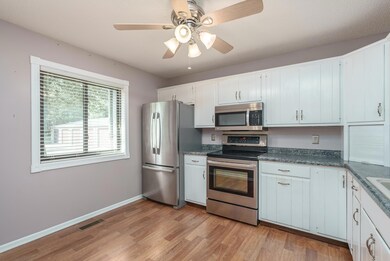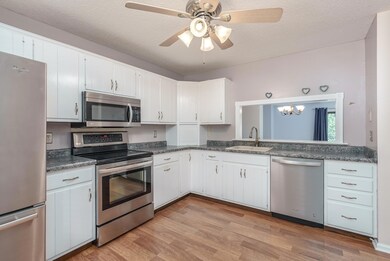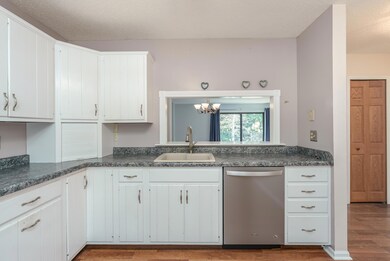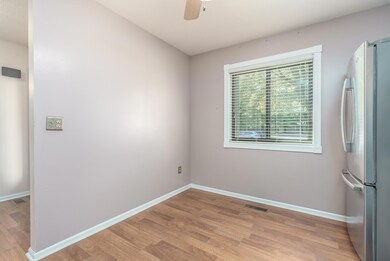
3754 Cedaridge Rd Unit 5 Kalamazoo, MI 49008
Parkview Hills NeighborhoodHighlights
- Boat Ramp
- Water Access
- Indoor Pool
- Beach
- Fitness Center
- Clubhouse
About This Home
As of October 2024Welcome to Parkview Hills, a master planned community in Kalamazoo that is tucked in a wooded setting on a private lake, offering walking trails, bike paths, tennis & pickleball courts, a lovely outdoor pool and clubhouse. This townhouse style walkout condo features new Pella windows and patio doors. The composite deck and three season room below, afford more living space to enjoy the natural scenery that surrounds the condo. Highlights of the walkout level include a gas log fireplace, access to the three season room and a laundry/storage room with a convenient half bath. All three bedrooms are on the upper level, with ceiling fans, shade darkening blinds and the primary has a spacious closet and ensuite bath. Seller is offering a $1500 paint allowance.
Last Agent to Sell the Property
Chuck Jaqua, REALTOR License #6501283410 Listed on: 09/11/2024

Townhouse Details
Home Type
- Townhome
Est. Annual Taxes
- $3,344
Year Built
- Built in 1979
Lot Details
- Wooded Lot
- Garden
HOA Fees
- $536 Monthly HOA Fees
Parking
- 1 Car Detached Garage
- Garage Door Opener
Home Design
- Shingle Roof
- Wood Siding
Interior Spaces
- 1,768 Sq Ft Home
- 2-Story Property
- Gas Log Fireplace
- Replacement Windows
- Window Treatments
- Window Screens
- Living Room
- Recreation Room with Fireplace
- Sun or Florida Room
- Home Gym
Kitchen
- Eat-In Kitchen
- Oven
- Range
- Disposal
Flooring
- Carpet
- Laminate
Bedrooms and Bathrooms
- 3 Bedrooms
- En-Suite Bathroom
Laundry
- Laundry on lower level
- Dryer
- Washer
- Sink Near Laundry
Basement
- Walk-Out Basement
- Basement Fills Entire Space Under The House
Pool
- Indoor Pool
- In Ground Pool
Outdoor Features
- Water Access
- Deck
- Play Equipment
Utilities
- Forced Air Heating and Cooling System
- Heating System Uses Natural Gas
- Natural Gas Water Heater
- Water Softener is Owned
Community Details
Overview
- Association fees include water, trash, snow removal, sewer, lawn/yard care, cable/satellite
- Association Phone (269) 775-1295
- Parkview Hills Subdivision
Amenities
- Clubhouse
Recreation
- Boat Ramp
- Community Boat Launch
- Beach
- Tennis Courts
- Community Playground
- Fitness Center
- Community Indoor Pool
- Community Spa
- Trails
Pet Policy
- Pets Allowed
Ownership History
Purchase Details
Home Financials for this Owner
Home Financials are based on the most recent Mortgage that was taken out on this home.Purchase Details
Purchase Details
Home Financials for this Owner
Home Financials are based on the most recent Mortgage that was taken out on this home.Purchase Details
Home Financials for this Owner
Home Financials are based on the most recent Mortgage that was taken out on this home.Similar Home in Kalamazoo, MI
Home Values in the Area
Average Home Value in this Area
Purchase History
| Date | Type | Sale Price | Title Company |
|---|---|---|---|
| Warranty Deed | $234,200 | None Listed On Document | |
| Interfamily Deed Transfer | -- | None Available | |
| Warranty Deed | $135,000 | Devon Title Company | |
| Warranty Deed | $132,000 | Devon |
Mortgage History
| Date | Status | Loan Amount | Loan Type |
|---|---|---|---|
| Open | $210,780 | New Conventional | |
| Previous Owner | $80,000 | New Conventional | |
| Previous Owner | $97,200 | New Conventional | |
| Previous Owner | $99,900 | Unknown | |
| Previous Owner | $10,000 | Credit Line Revolving | |
| Previous Owner | $105,600 | Purchase Money Mortgage |
Property History
| Date | Event | Price | Change | Sq Ft Price |
|---|---|---|---|---|
| 10/22/2024 10/22/24 | Sold | $234,200 | -2.4% | $132 / Sq Ft |
| 09/19/2024 09/19/24 | Pending | -- | -- | -- |
| 09/11/2024 09/11/24 | For Sale | $240,000 | +77.8% | $136 / Sq Ft |
| 09/23/2015 09/23/15 | Sold | $135,000 | -3.5% | $73 / Sq Ft |
| 07/31/2015 07/31/15 | Pending | -- | -- | -- |
| 06/11/2015 06/11/15 | For Sale | $139,900 | -- | $75 / Sq Ft |
Tax History Compared to Growth
Tax History
| Year | Tax Paid | Tax Assessment Tax Assessment Total Assessment is a certain percentage of the fair market value that is determined by local assessors to be the total taxable value of land and additions on the property. | Land | Improvement |
|---|---|---|---|---|
| 2025 | $1,955 | $107,300 | $0 | $0 |
| 2024 | $1,955 | $98,300 | $0 | $0 |
| 2023 | $1,863 | $103,500 | $0 | $0 |
| 2022 | $3,174 | $96,700 | $0 | $0 |
| 2021 | $3,069 | $80,300 | $0 | $0 |
| 2020 | $3,006 | $78,300 | $0 | $0 |
| 2019 | $2,866 | $76,600 | $0 | $0 |
| 2018 | $2,667 | $61,400 | $0 | $0 |
| 2017 | $2,682 | $52,800 | $0 | $0 |
| 2016 | $2,682 | $52,800 | $0 | $0 |
| 2015 | $2,682 | $52,800 | $0 | $0 |
| 2014 | $2,682 | $50,800 | $0 | $0 |
Agents Affiliated with this Home
-
Chris Hadden

Seller's Agent in 2024
Chris Hadden
Chuck Jaqua, REALTOR
(269) 373-6909
6 in this area
242 Total Sales
-
Matthew Hadden

Seller Co-Listing Agent in 2024
Matthew Hadden
Chuck Jaqua, REALTOR
(269) 599-2521
3 in this area
98 Total Sales
-
Ashley Yonker

Buyer's Agent in 2024
Ashley Yonker
Evenboer Walton, REALTORS
(734) 276-2592
3 in this area
70 Total Sales
-
Nancy Fish

Seller's Agent in 2015
Nancy Fish
Park Place Real Estate
(269) 998-9332
16 Total Sales
Map
Source: Southwestern Michigan Association of REALTORS®
MLS Number: 24047838
APN: 06-31-433-005
- 3745 Cedaridge Rd
- 4040 Greenleaf Cir Unit 302
- 4040 Greenleaf Cir Unit 301
- 4030 Katydid Ln
- 3646 Woodcliff Dr Unit 3646
- 3826 Madison St
- 4417 Lake Forest Dr
- 3430 Lowden St
- 3415 Hoover St
- 3536 Tamsin Ave
- 3316 Adams St
- 2701 Brookhaven Dr
- 2216 Oakland Ridge Dr Unit 12
- 2306 Benton Ave
- 2514 Brookhaven Dr
- 2903 Lorraine Ave
- 4559 Kaline Ave Unit 8
- 3924 Oakland Dr
- 3331 Wedgwood Dr
- 2963 Bryn Mawr Dr
