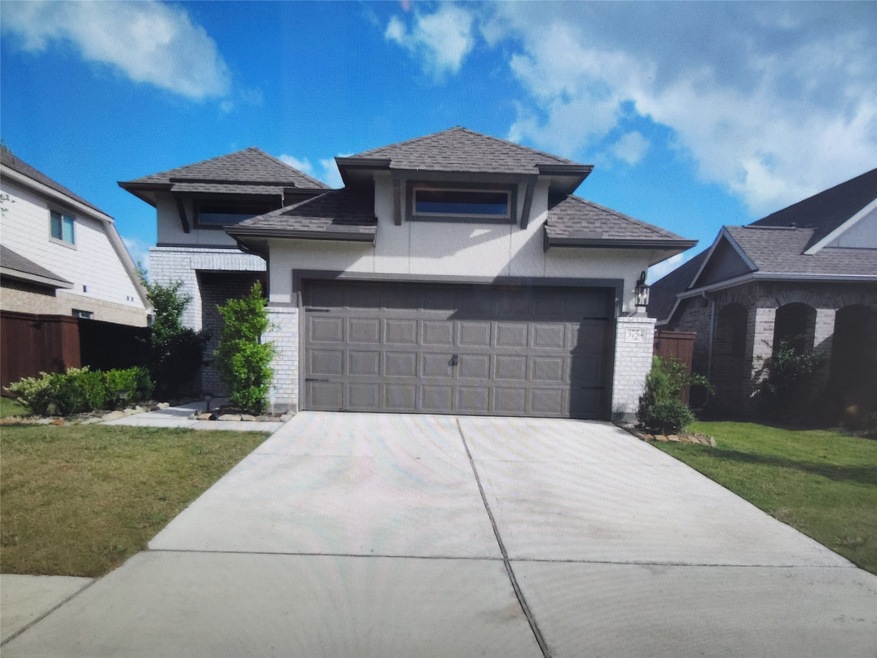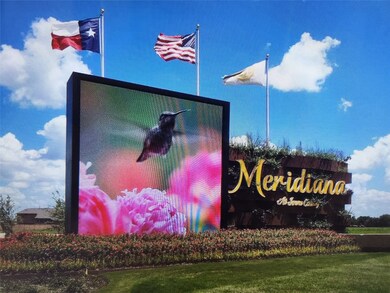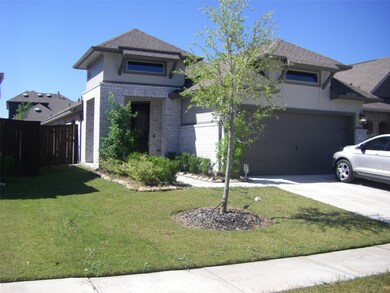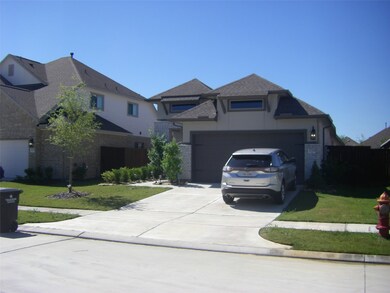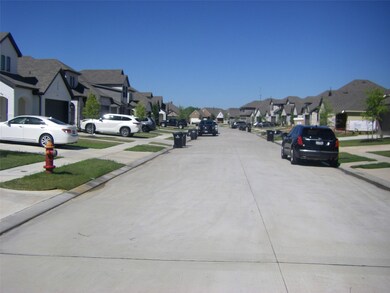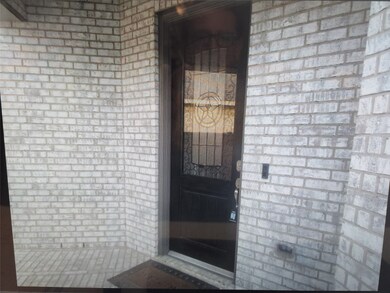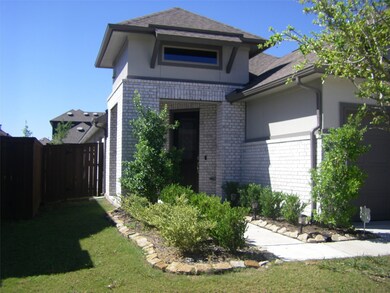
3754 Handel Dr Iowa Colony, TX 77583
Meridiana NeighborhoodHighlights
- Green Roof
- Deck
- High Ceiling
- Meridiana Elementary School Rated A-
- Contemporary Architecture
- Community Pool
About This Home
As of March 2025Multiple offers received. Highest and best due by 06/22, 5:00PM. This Coventry Homes Leona plan with 4bedrooms/2baths is just over a year old! No need to pay extra for upgrades because its already done! This home boasts an open floor plan with upgraded tile from the front door through the living area to the back. The kitchen with stainless steel appliances, upgraded sink, backsplash, granite counters and a large island with barstool seating overlooks the living room. The soaring ceilings throughout gives a beautiful wide-open flow. Also included is a complete home water softener, Refrigerator, washer/dryer, window blinds throughout, bow window in primary bedroom, vanity, shower seat, double sinks in primary with upgraded counters in both bathrooms, pre-wired surround sound with ceilings fans throughout and also upgraded front entry and back door. There is just too much to list! Conveniently located off 288, close proximity to schools, shopping and entertainment.
Home Details
Home Type
- Single Family
Est. Annual Taxes
- $9,142
Year Built
- Built in 2020
Lot Details
- 5,005 Sq Ft Lot
- Back Yard Fenced and Side Yard
HOA Fees
- $104 Monthly HOA Fees
Parking
- 2 Car Attached Garage
- Garage Door Opener
Home Design
- Contemporary Architecture
- Brick Exterior Construction
- Slab Foundation
- Composition Roof
Interior Spaces
- 1,740 Sq Ft Home
- 1-Story Property
- Wired For Sound
- High Ceiling
- Ceiling Fan
- Window Treatments
- Family Room Off Kitchen
- Combination Kitchen and Dining Room
Kitchen
- Breakfast Bar
- Gas Oven
- Gas Range
- Free-Standing Range
- Microwave
- Dishwasher
- Disposal
Flooring
- Carpet
- Tile
Bedrooms and Bathrooms
- 4 Bedrooms
- 2 Full Bathrooms
- Double Vanity
- Bathtub with Shower
- Separate Shower
Laundry
- Dryer
- Washer
Home Security
- Security System Owned
- Fire and Smoke Detector
Eco-Friendly Details
- Green Roof
- ENERGY STAR Qualified Appliances
- Energy-Efficient Thermostat
- Ventilation
Outdoor Features
- Deck
- Covered patio or porch
Schools
- Meridiana Elementary School
- Caffey Junior High School
- Manvel High School
Utilities
- Central Heating and Cooling System
- Heating System Uses Gas
- Programmable Thermostat
Community Details
Overview
- Inframark Association, Phone Number (281) 870-0585
- Built by Coventry Homes
- Meridiana Sec 73 Subdivision
Recreation
- Community Pool
Ownership History
Purchase Details
Home Financials for this Owner
Home Financials are based on the most recent Mortgage that was taken out on this home.Purchase Details
Home Financials for this Owner
Home Financials are based on the most recent Mortgage that was taken out on this home.Similar Homes in the area
Home Values in the Area
Average Home Value in this Area
Purchase History
| Date | Type | Sale Price | Title Company |
|---|---|---|---|
| Warranty Deed | -- | Patriot Title | |
| Warranty Deed | -- | None Available |
Mortgage History
| Date | Status | Loan Amount | Loan Type |
|---|---|---|---|
| Previous Owner | $10,044 | FHA | |
| Previous Owner | $245,003 | FHA |
Property History
| Date | Event | Price | Change | Sq Ft Price |
|---|---|---|---|---|
| 03/04/2025 03/04/25 | Sold | -- | -- | -- |
| 02/25/2025 02/25/25 | Pending | -- | -- | -- |
| 01/05/2025 01/05/25 | Price Changed | $325,000 | -6.9% | $186 / Sq Ft |
| 11/05/2024 11/05/24 | For Sale | $349,000 | 0.0% | $199 / Sq Ft |
| 08/26/2022 08/26/22 | Off Market | $2,400 | -- | -- |
| 08/25/2022 08/25/22 | Rented | $2,500 | +4.2% | -- |
| 08/24/2022 08/24/22 | Under Contract | -- | -- | -- |
| 08/10/2022 08/10/22 | Price Changed | $2,400 | -5.8% | $1 / Sq Ft |
| 08/05/2022 08/05/22 | For Rent | $2,549 | 0.0% | -- |
| 07/03/2022 07/03/22 | Off Market | -- | -- | -- |
| 07/01/2022 07/01/22 | Sold | -- | -- | -- |
| 06/23/2022 06/23/22 | Pending | -- | -- | -- |
| 06/20/2022 06/20/22 | Price Changed | $299,999 | -9.6% | $172 / Sq Ft |
| 06/06/2022 06/06/22 | Price Changed | $331,990 | -1.5% | $191 / Sq Ft |
| 06/06/2022 06/06/22 | Price Changed | $336,990 | -1.5% | $194 / Sq Ft |
| 05/27/2022 05/27/22 | For Sale | $341,990 | -- | $197 / Sq Ft |
Tax History Compared to Growth
Tax History
| Year | Tax Paid | Tax Assessment Tax Assessment Total Assessment is a certain percentage of the fair market value that is determined by local assessors to be the total taxable value of land and additions on the property. | Land | Improvement |
|---|---|---|---|---|
| 2023 | $10,301 | $358,010 | $65,040 | $292,970 |
| 2022 | $10,886 | $307,190 | $40,010 | $267,180 |
| 2021 | $9,105 | $252,200 | $40,010 | $212,190 |
| 2020 | $1,466 | $40,010 | $40,010 | $0 |
Agents Affiliated with this Home
-
Nina Patel

Seller's Agent in 2025
Nina Patel
eXp Realty LLC
(281) 773-5372
46 in this area
526 Total Sales
-
Ashley Dowell
A
Buyer's Agent in 2025
Ashley Dowell
Keller Williams Preferred
(281) 670-1800
4 in this area
51 Total Sales
-
Sam Ferreri

Seller's Agent in 2022
Sam Ferreri
HOUSTON TOP REALTY
(281) 235-4682
4 in this area
212 Total Sales
-
Brock Sanchez
B
Seller's Agent in 2022
Brock Sanchez
RA Brokers
1 in this area
40 Total Sales
-
Brittany Fletcher
B
Buyer's Agent in 2022
Brittany Fletcher
Legacy Homes & Properties, LLC
(832) 901-5187
3 Total Sales
-
Trevon Joseph

Buyer's Agent in 2022
Trevon Joseph
Fidelity 41 Real Estate
(713) 340-2000
9 in this area
26 Total Sales
Map
Source: Houston Association of REALTORS®
MLS Number: 96382485
APN: 6574-0732-002
- 3722 Amoroso Dr
- 3730 Bach St
- 8823 Blue Grotto Ln
- 10310 da Silva St
- 5811 Silver Perch Ln
- 5730 Silver Perch Ln
- 5727 Silver Perch Ln
- 5818 Reef Ridge Dr
- 9115 Mangrove Place
- 8722 Antelope Canyon Way
- 5130 Sistine Dr
- 8819 Blue Grotto Ln
- 5207 Getty Ln
- 5807 Silver Perch Ln
- 5307 Dream Ct
- 5307 Dream Ct
- 5307 Dream Ct
- 10214 Van Gogh Ct
- 5227 Murillo Dr
- 5307 Dream Ct
