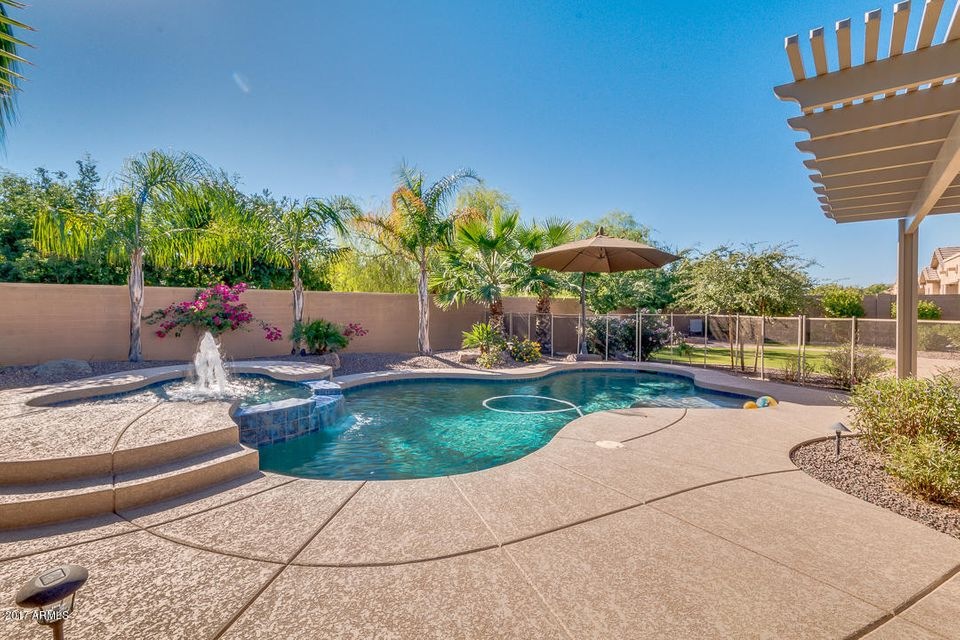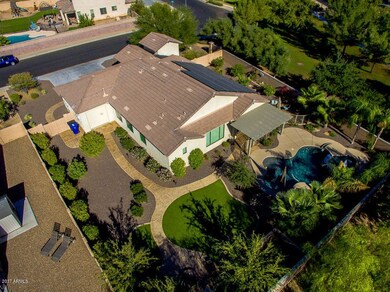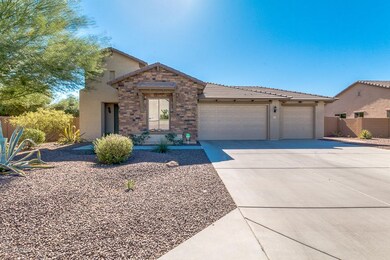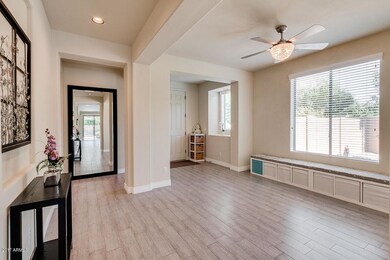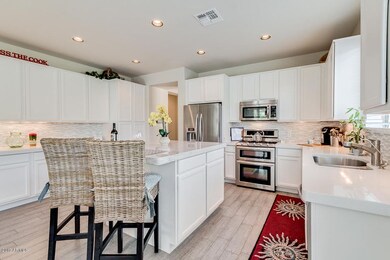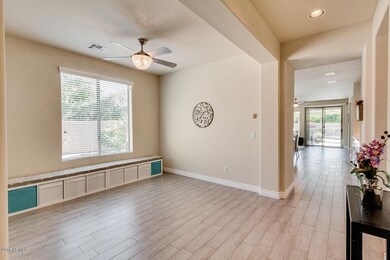
3754 S Whitman Mesa, AZ 85212
Superstition Vistas NeighborhoodHighlights
- Heated Pool
- RV Gated
- 0.31 Acre Lot
- Desert Ridge Jr. High School Rated A-
- Solar Power System
- Covered patio or porch
About This Home
As of August 2021This Incredible Home boasts Great Curb Appeal & a Desirable Lot that Sides AND Backs to Spacious Greenbelt Areas. Original Owners have Cared for this Light&Bright Move-In Ready Home. You’ll Love the Luxurious, Private Resort-Like Backyard w/Inviting Heated Pool/Spa+Water Feature+Firepit Area+Raised Bed Garden+Children’s Play Area too! Kitchen offers Silestone Counters+Marble Kitchen Island/Breakfast Bar+Tiled Backsplash+KitchenAid SS Appl+Gas Cooktop! Spacious Master Suite & Bath w/Double Sinks+Euro tub+Large W/I Closet. Extended Length, Extra Height 3 Car Garage w/Front AND Back Door at 3rd Bay allowing Drive-thru Access to Backyard. PLUS Solar Lease for Elec. Savings, Quality Light Fixtures+Ceiling Fans+Plumbing Fixtures+Lots Garage Storage+2” Wood Blinds++ Don’t miss out on this home! MORE PLUSES: Gas stub at Patio for BBQ; Audio Sound Pre-Wired; Ceiling Fan at Patio; Pergola Extension at Patio; Extensive Backyard Walkway Paving, low maintenance artificial turf/grass at back yard!
Home Details
Home Type
- Single Family
Est. Annual Taxes
- $2,202
Year Built
- Built in 2011
Lot Details
- 0.31 Acre Lot
- Desert faces the front and back of the property
- Block Wall Fence
- Front and Back Yard Sprinklers
- Sprinklers on Timer
- Grass Covered Lot
HOA Fees
- $101 Monthly HOA Fees
Parking
- 3 Car Direct Access Garage
- Garage ceiling height seven feet or more
- Garage Door Opener
- RV Gated
Home Design
- Wood Frame Construction
- Tile Roof
- Stucco
Interior Spaces
- 2,080 Sq Ft Home
- 1-Story Property
- Ceiling Fan
- Double Pane Windows
- Low Emissivity Windows
- Solar Screens
- Security System Owned
Kitchen
- Eat-In Kitchen
- Breakfast Bar
- Gas Cooktop
- Built-In Microwave
- Kitchen Island
Flooring
- Carpet
- Tile
Bedrooms and Bathrooms
- 4 Bedrooms
- Primary Bathroom is a Full Bathroom
- 3 Bathrooms
- Dual Vanity Sinks in Primary Bathroom
- Bathtub With Separate Shower Stall
Pool
- Heated Pool
- Fence Around Pool
- Pool Pump
- Heated Spa
Schools
- Meridian Elementary School
- Desert Ridge Jr. High Middle School
- Desert Ridge High School
Utilities
- Refrigerated Cooling System
- Heating System Uses Natural Gas
- High Speed Internet
- Cable TV Available
Additional Features
- No Interior Steps
- Solar Power System
- Covered patio or porch
Listing and Financial Details
- Home warranty included in the sale of the property
- Tax Lot 65
- Assessor Parcel Number 304-34-288
Community Details
Overview
- Association fees include ground maintenance
- Aam Association, Phone Number (602) 957-9191
- Built by Blandford Homes
- Highland Ridge Subdivision
Recreation
- Community Playground
- Bike Trail
Ownership History
Purchase Details
Home Financials for this Owner
Home Financials are based on the most recent Mortgage that was taken out on this home.Purchase Details
Home Financials for this Owner
Home Financials are based on the most recent Mortgage that was taken out on this home.Purchase Details
Home Financials for this Owner
Home Financials are based on the most recent Mortgage that was taken out on this home.Purchase Details
Home Financials for this Owner
Home Financials are based on the most recent Mortgage that was taken out on this home.Purchase Details
Home Financials for this Owner
Home Financials are based on the most recent Mortgage that was taken out on this home.Map
Similar Homes in Mesa, AZ
Home Values in the Area
Average Home Value in this Area
Purchase History
| Date | Type | Sale Price | Title Company |
|---|---|---|---|
| Warranty Deed | $625,000 | Old Republic Title Agency | |
| Warranty Deed | $380,000 | Magnus Title Agency Llc | |
| Interfamily Deed Transfer | -- | None Available | |
| Interfamily Deed Transfer | -- | Old Republic Title Agency | |
| Special Warranty Deed | $259,886 | Old Republic Title Agency | |
| Quit Claim Deed | -- | None Available |
Mortgage History
| Date | Status | Loan Amount | Loan Type |
|---|---|---|---|
| Open | $360,000 | New Conventional | |
| Previous Owner | $367,861 | VA | |
| Previous Owner | $367,538 | VA | |
| Previous Owner | $368,134 | VA | |
| Previous Owner | $361,000 | New Conventional | |
| Previous Owner | $189,600 | New Conventional | |
| Previous Owner | $207,908 | New Conventional |
Property History
| Date | Event | Price | Change | Sq Ft Price |
|---|---|---|---|---|
| 08/13/2021 08/13/21 | Sold | $625,000 | 0.0% | $300 / Sq Ft |
| 07/24/2021 07/24/21 | Pending | -- | -- | -- |
| 07/24/2021 07/24/21 | Off Market | $625,000 | -- | -- |
| 07/20/2021 07/20/21 | For Sale | $525,000 | +38.2% | $252 / Sq Ft |
| 11/30/2017 11/30/17 | Sold | $380,000 | +1.3% | $183 / Sq Ft |
| 10/30/2017 10/30/17 | Pending | -- | -- | -- |
| 10/27/2017 10/27/17 | For Sale | $375,000 | -- | $180 / Sq Ft |
Tax History
| Year | Tax Paid | Tax Assessment Tax Assessment Total Assessment is a certain percentage of the fair market value that is determined by local assessors to be the total taxable value of land and additions on the property. | Land | Improvement |
|---|---|---|---|---|
| 2025 | $2,371 | $33,300 | -- | -- |
| 2024 | $2,393 | $31,715 | -- | -- |
| 2023 | $2,393 | $44,160 | $8,830 | $35,330 |
| 2022 | $2,335 | $34,810 | $6,960 | $27,850 |
| 2021 | $2,529 | $32,370 | $6,470 | $25,900 |
| 2020 | $2,485 | $30,350 | $6,070 | $24,280 |
| 2019 | $2,303 | $27,530 | $5,500 | $22,030 |
| 2018 | $2,192 | $25,750 | $5,150 | $20,600 |
| 2017 | $2,124 | $24,760 | $4,950 | $19,810 |
| 2016 | $2,191 | $24,800 | $4,960 | $19,840 |
| 2015 | $2,019 | $23,830 | $4,760 | $19,070 |
Source: Arizona Regional Multiple Listing Service (ARMLS)
MLS Number: 5680416
APN: 304-34-288
- 10846 E Quartet Ave
- 10822 E Ramblewood Cir
- 3829 S Harlan Unit D
- 11129 E Reginald Ave
- 11346 E Renata Ave
- 11303 E Pratt Ave Unit 4
- 11050 E Ravenna Ave
- 11502 E Rafael Ave
- 11511 E Renata Ave
- 4305 S Antonio
- 11455 E Persimmon Ave Unit 3
- 3555 S Payton
- 11003 E Ravenna Cir
- 11433 E Peterson Ave Unit 263
- 11531 E Persimmon Ave Unit 3
- 3117 S Signal Butte Rd Unit 492
- 3117 S Signal Butte Rd Unit 484
- 3117 S Signal Butte Rd Unit 480
- 10556 E Relativity Ave
- 11023 E Shepperd Ave
