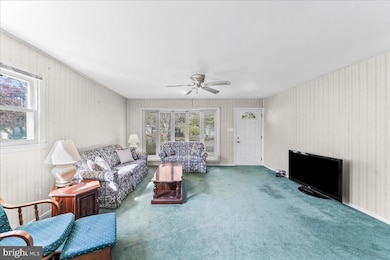3754 Susan Ln Brookhaven, PA 19015
Estimated payment $2,153/month
Highlights
- Rambler Architecture
- Main Floor Bedroom
- No HOA
- Wood Flooring
- Workshop
- Screened Porch
About This Home
Tucked away on a quiet street, this charming 3-bedroom, 1.5-bath ranch home offers solid bones, updates where it counts - the perfect opportunity to make it your own! Major updates include a new HVAC system in 2023, new roof in 2019, hardwood flooring and updated doors. Step inside to find a spacious open living and dining area, and an eat-in kitchen with access to the screened-in back porch — the perfect spot to enjoy your level, private backyard. The main level features three comfortable bedrooms and a full bath.
The lower level expands your living space with a family room, half bath, laundry/utility area, game or storage room, and even a cedar closet for extra storage.
Enjoy the best of both worlds — a peaceful setting that’s still close to everything: Starbucks, LA Fitness, Lowe’s, shopping, dining, Linvilla Orchards, and downtown Media, plus easy access to all major routes, PHL Airport, and regional rails. A solid home with great space, great location, and great potential — bring your ideas and make it yours! Home is being sold in As-Is Condition.
Listing Agent
(484) 431-5274 robinmanderson5@gmail.com Keller Williams Real Estate - Media Listed on: 10/28/2025

Home Details
Home Type
- Single Family
Est. Annual Taxes
- $5,424
Year Built
- Built in 1959
Lot Details
- 10,454 Sq Ft Lot
- Lot Dimensions are 75.00 x 135.00
- Partially Fenced Property
- Level Lot
- Back and Front Yard
Parking
- 1 Car Attached Garage
- 1 Driveway Space
- Parking Storage or Cabinetry
Home Design
- Rambler Architecture
- Block Foundation
- Shingle Roof
- Vinyl Siding
Interior Spaces
- Property has 1 Level
- Ceiling Fan
- Family Room
- Combination Dining and Living Room
- Screened Porch
- Storage Room
- Laundry Room
- Wood Flooring
- Finished Basement
- Workshop
Bedrooms and Bathrooms
- 3 Main Level Bedrooms
- Cedar Closet
Utilities
- Forced Air Heating and Cooling System
- Heating System Uses Oil
- Electric Water Heater
Community Details
- No Home Owners Association
Listing and Financial Details
- Tax Lot 178-000
- Assessor Parcel Number 05-00-01129-34
Map
Home Values in the Area
Average Home Value in this Area
Tax History
| Year | Tax Paid | Tax Assessment Tax Assessment Total Assessment is a certain percentage of the fair market value that is determined by local assessors to be the total taxable value of land and additions on the property. | Land | Improvement |
|---|---|---|---|---|
| 2025 | $4,974 | $192,970 | $65,730 | $127,240 |
| 2024 | $4,974 | $192,970 | $65,730 | $127,240 |
| 2023 | $4,773 | $192,970 | $65,730 | $127,240 |
| 2022 | $4,493 | $192,970 | $65,730 | $127,240 |
| 2021 | $7,014 | $192,970 | $65,730 | $127,240 |
| 2020 | $4,531 | $113,290 | $39,980 | $73,310 |
| 2019 | $4,442 | $113,290 | $39,980 | $73,310 |
| 2018 | $4,306 | $113,290 | $0 | $0 |
| 2017 | $4,214 | $113,290 | $0 | $0 |
| 2016 | $634 | $113,290 | $0 | $0 |
| 2015 | $634 | $113,290 | $0 | $0 |
| 2014 | $634 | $113,290 | $0 | $0 |
Property History
| Date | Event | Price | List to Sale | Price per Sq Ft |
|---|---|---|---|---|
| 10/29/2025 10/29/25 | Pending | -- | -- | -- |
| 10/28/2025 10/28/25 | For Sale | $325,000 | -- | $203 / Sq Ft |
Purchase History
| Date | Type | Sale Price | Title Company |
|---|---|---|---|
| Interfamily Deed Transfer | -- | -- |
Source: Bright MLS
MLS Number: PADE2102866
APN: 05-00-01129-34
- 524 Ward Rd
- 100 Brookhaven Rd
- 280 Bridgewater Rd Unit D-4
- 0 Brookhaven & Creek Rd Unit PADE2084418
- 4181 Marianne Dr
- 4270 Marianne Dr
- 3440 Victor Ave
- 12 Trimble Blvd
- 212 Charles Ave
- 423 Sir Galahad Dr
- 3228 Tom Sweeney Dr
- Turner Plan at Bridgewater Run
- Johnson Plan at Bridgewater Run
- 3708 Sophia Ln
- Juniper Plan at Bridgewater Run
- 200 Harvin Way Unit 231
- 3712 Sophia Ln
- 3702 Sophia Ln
- 111 Ridge Blvd
- 400 Harvin Way Unit 424






